When designing the kitchen interior, always keep an eye on the working triangle - that is the distance between the sink, the stove and the refrigerator. The L-shaped design works very well in medium spaces and is very effective for triangular work in the kitchen.
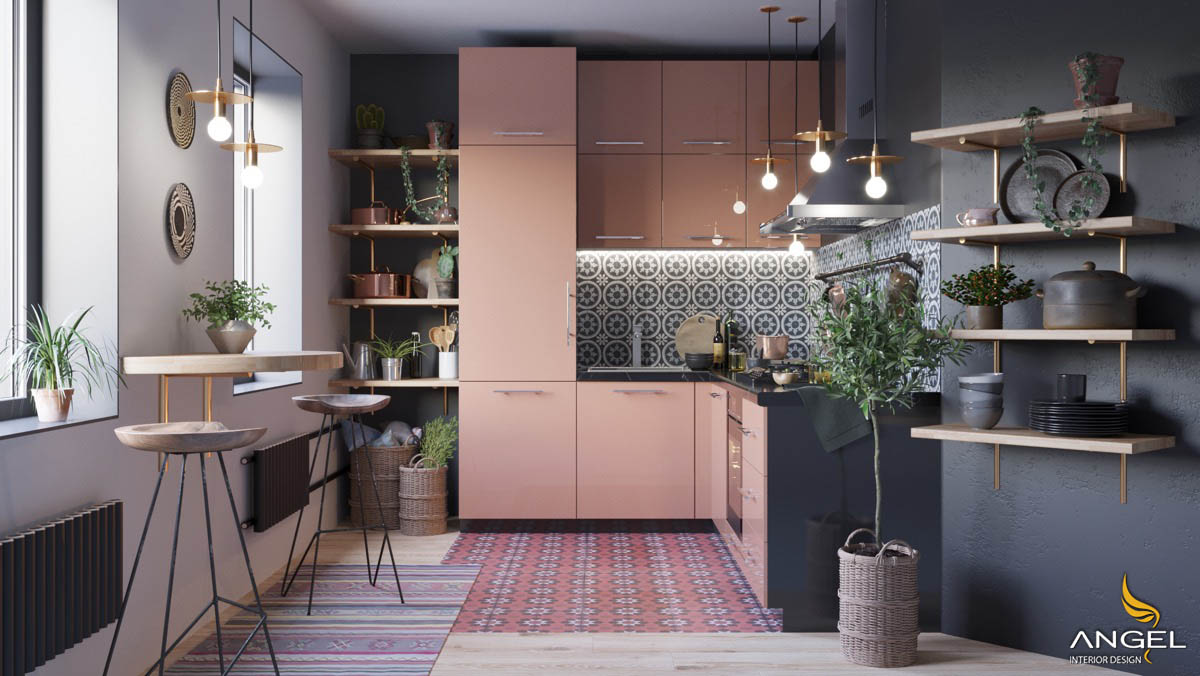
A kitchen mixes many patterns in the same space but does not mess up colors. Each plate is appropriately cut, a small semicircular dining table is designed at the corner of the window to make the kitchen space more spacious.
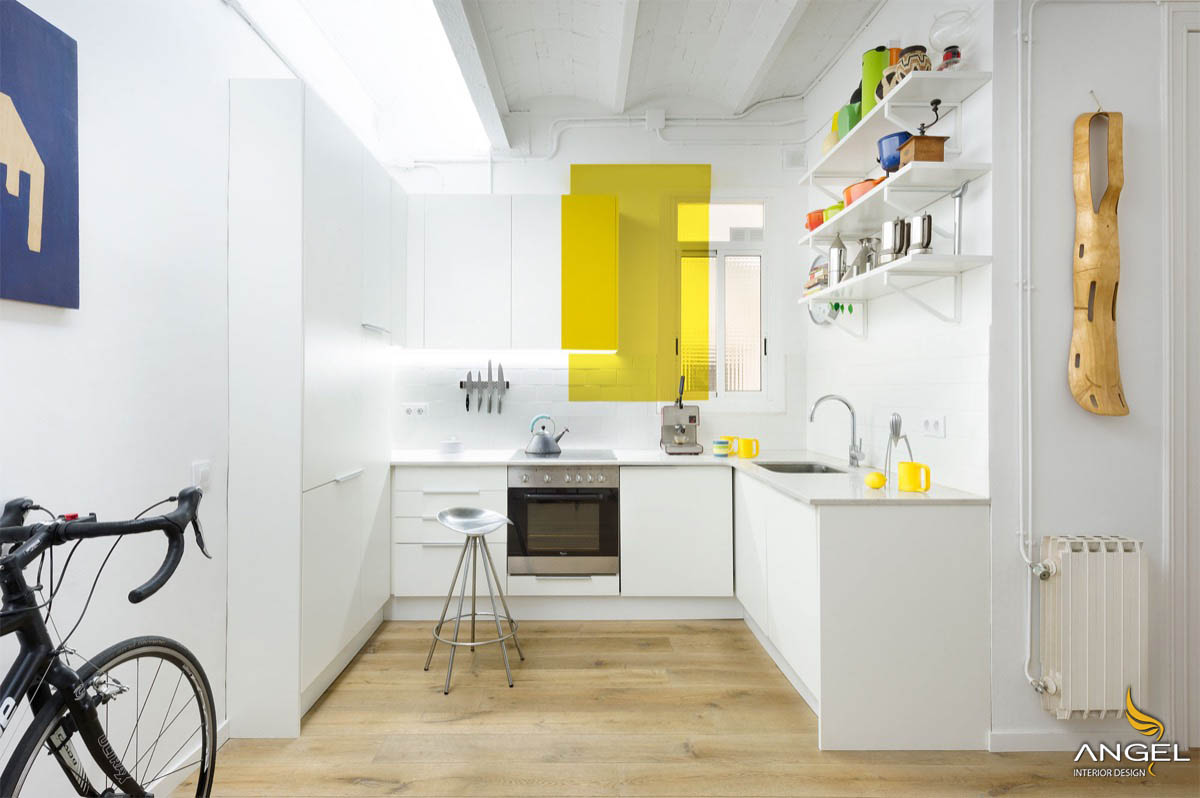
A whitewashed kitchen design with a highlight is a yellow array on the walls and windows, the kitchen racks on the very unique.
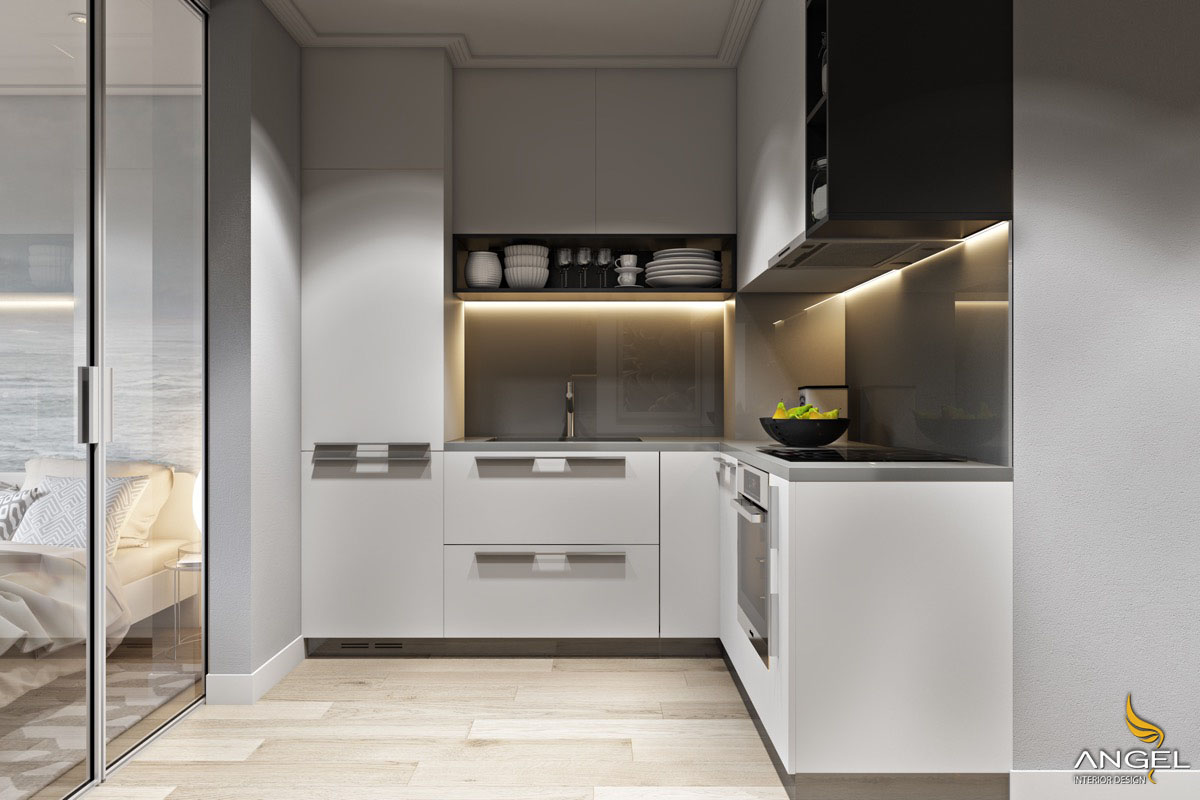
Make outstanding design features to integrate each kitchen cabinet system. A black box shelves beneath the wall cabinets on a wall of the kitchen, and another constitutes an endpoint for the line of color cabinets lit by the lights on the other side.
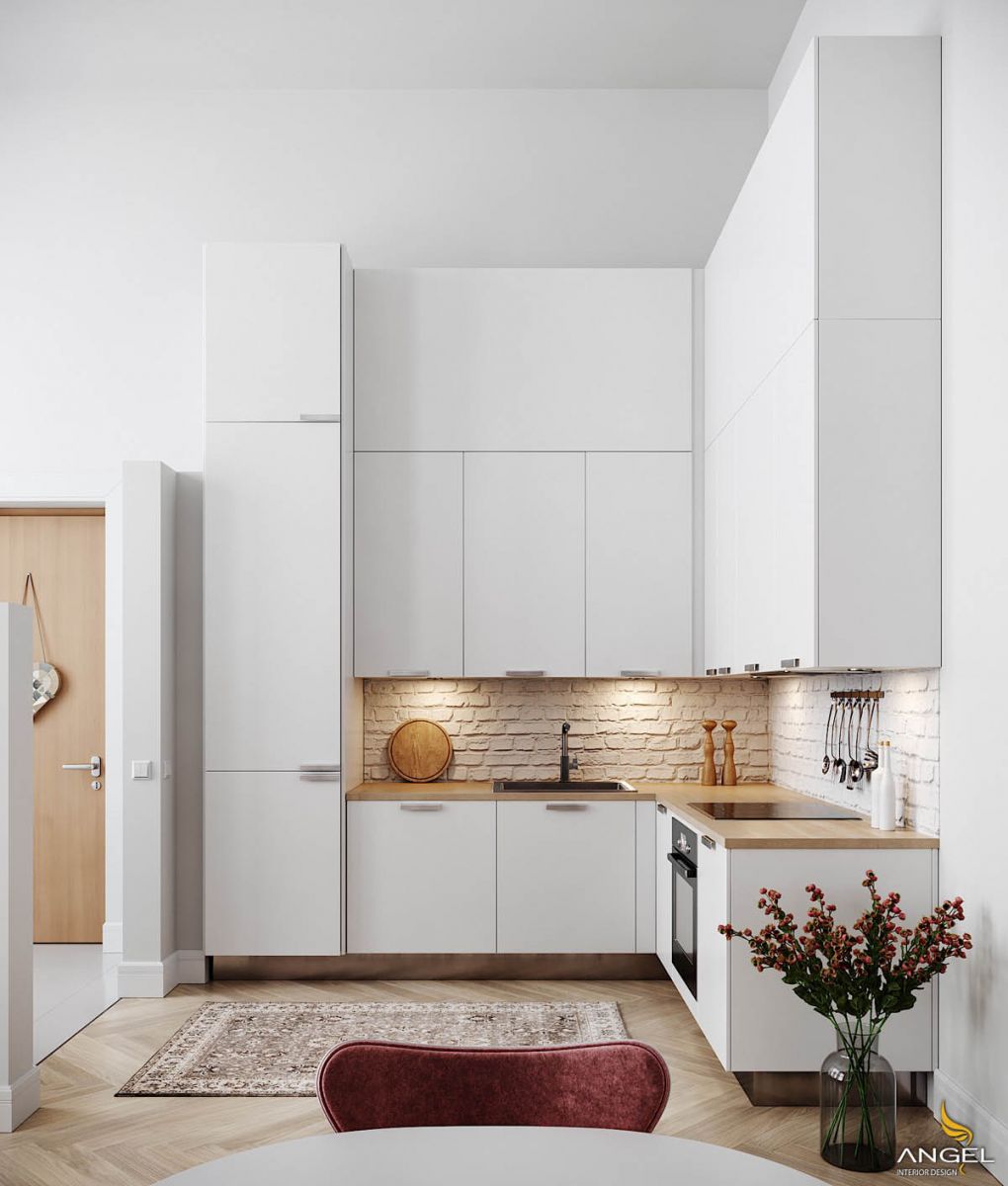
The kitchen wall with a mixture of stone tiles and old wood will be a very personal style for this small kitchen frame.
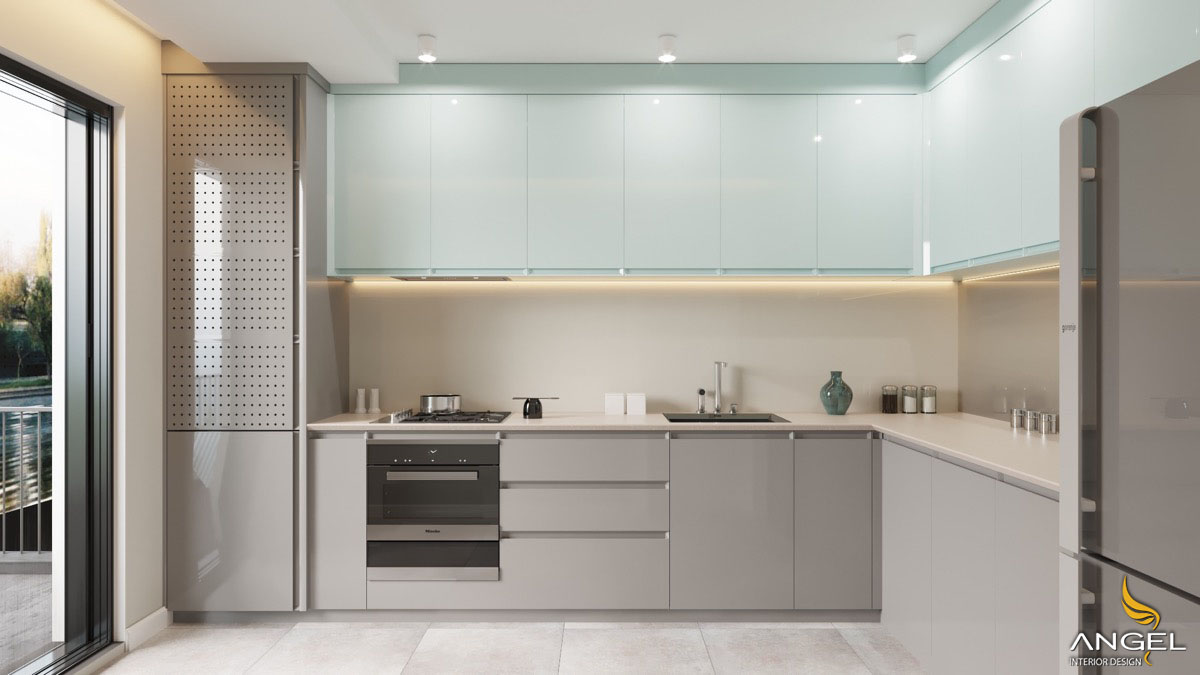
Natural light is best exploited for daytime cooking to save energy. Feel the glossy interior with the perfect paint color to how much.
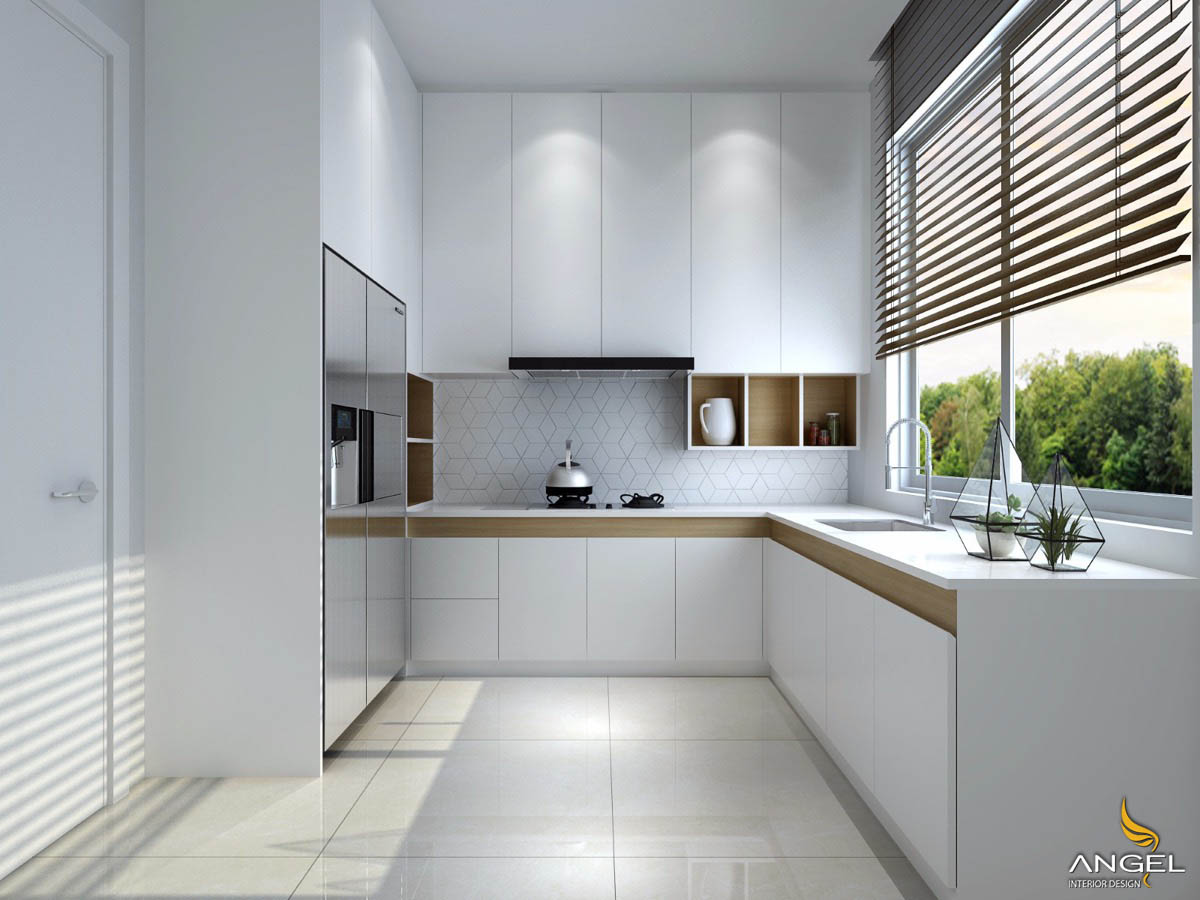
A large picture window overlooking the garden can also satisfy your taste buds.
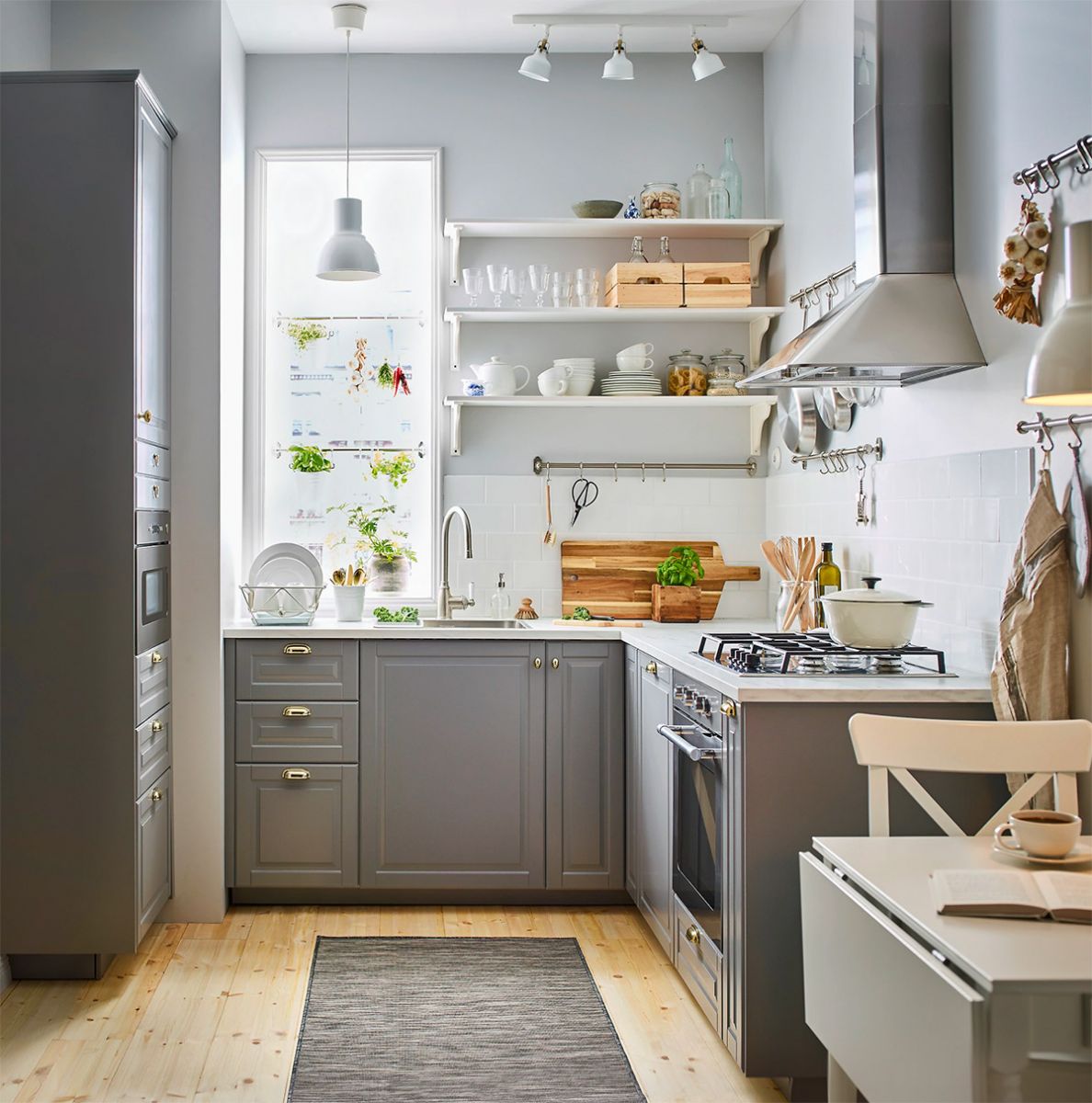
This sweet gray kitchen is warmed with gold-plated cabinets and natural wood accessories. A table with a falling leaf makes an excellent addition to a small kitchen, allowing space to maximize or minimize the minimum.
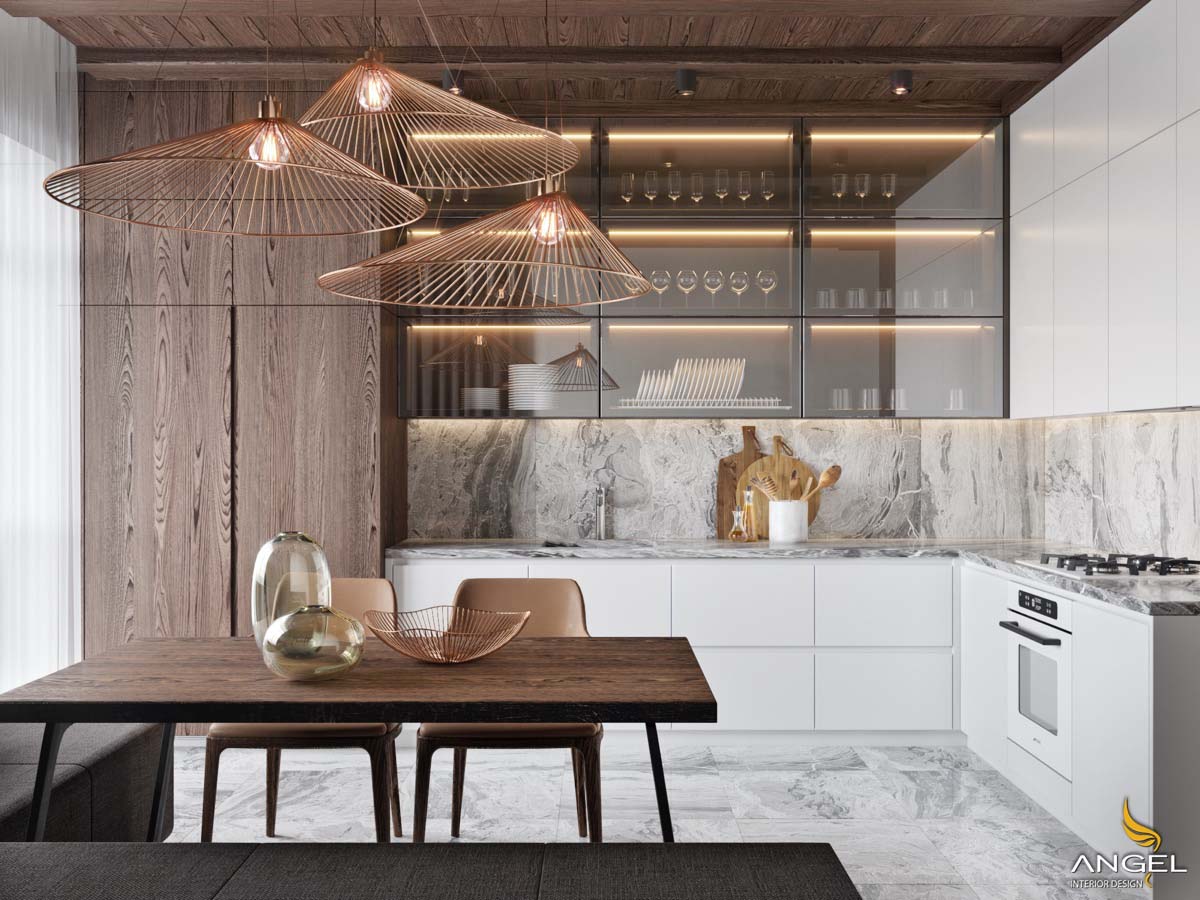
Focus on what makes you happy. A glass of wine is the focal point in this house, highlighted by the light of the light strip inside the glass box.
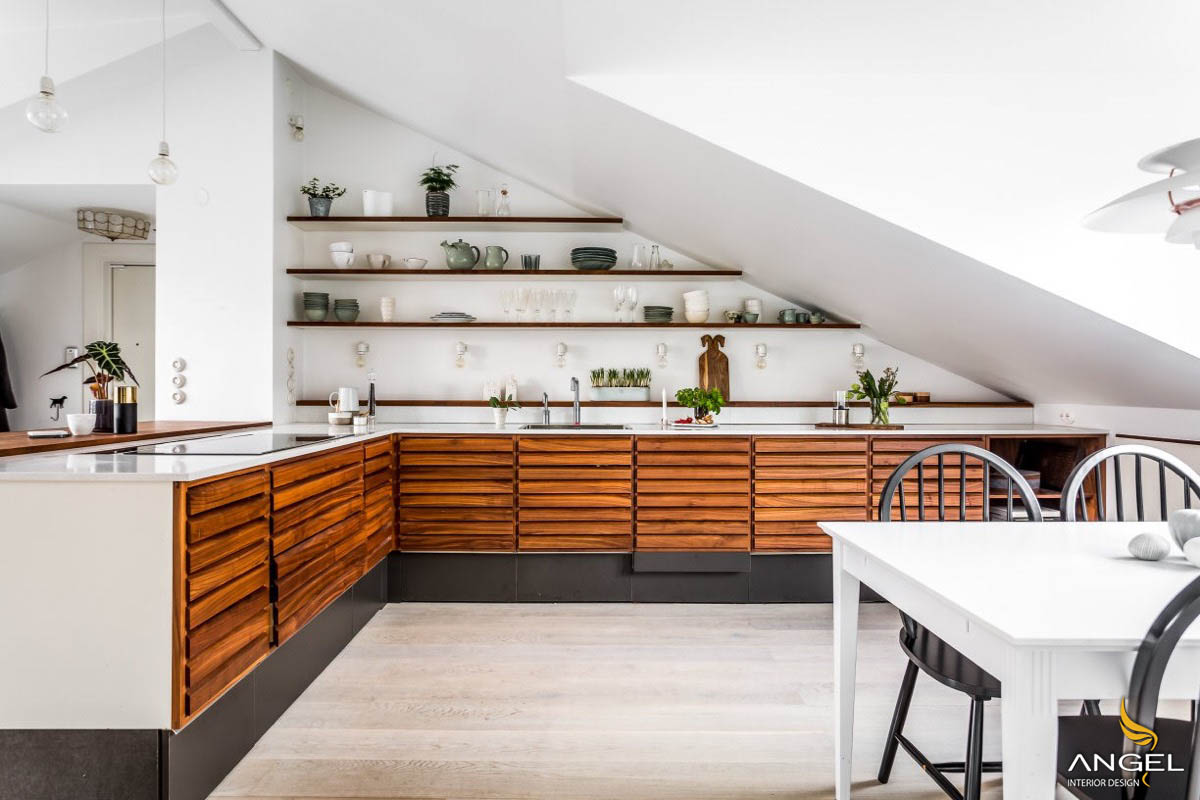
Serve for space, and your budget. If currency restrictions do not allow the bespoke cabinet to be built into the porch, use that awkward space by installing an open kitchen wall with a weak length.
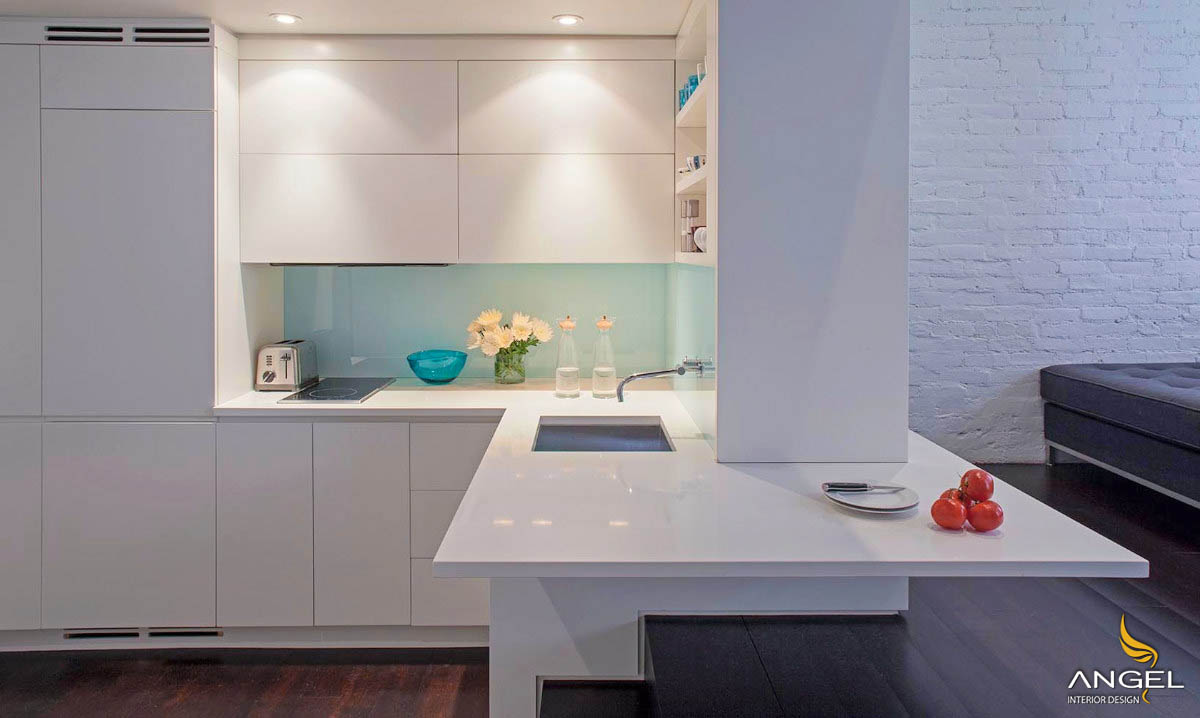
Fashion a peninsula around a challenging architecture.
Angel Interior Design - Breakthrough Ideas - Make a level















