Sometimes the interior design of customers who want a simple look for the apartment is too normal. Here, through the artistic hands of the architects have set up a wonderful apartment with a blend of artistic colors to highlight the interior. A vibrant environment like this will help you a lot to create the explosive, breaking in everyday life.
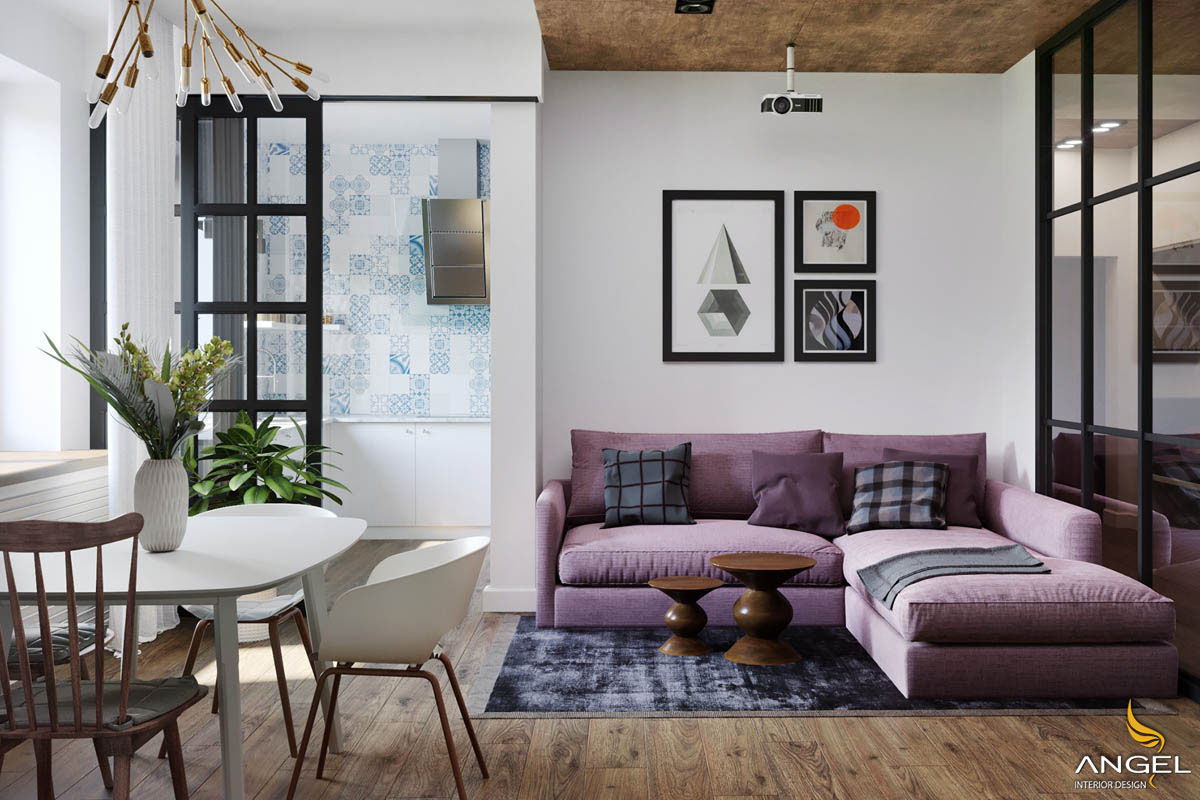
Due to the modest proportions of this riverside home, the walls were painted white to increase the sense of space and light.
The apartment interior is designed for a young family with three children, so the sofa part added to the sofa provides additional sitting space.
Two small wooden coffee tables provide space for drinks and snacks.
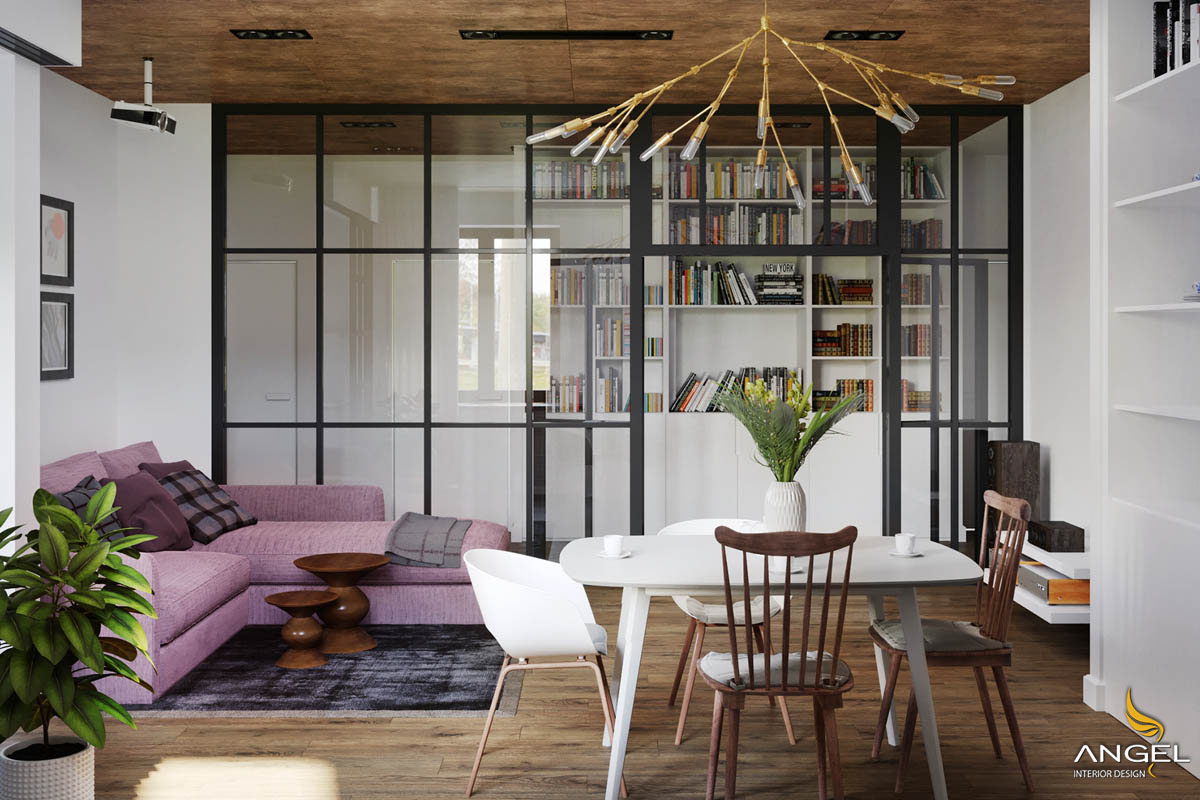
In the same compact space, a four-seater dining table sits under the spotlight with eye-catching style.
Dining chairs are not the same set to create an interesting eclectic look.
Vases are a great way to add sweetness to your family's table.
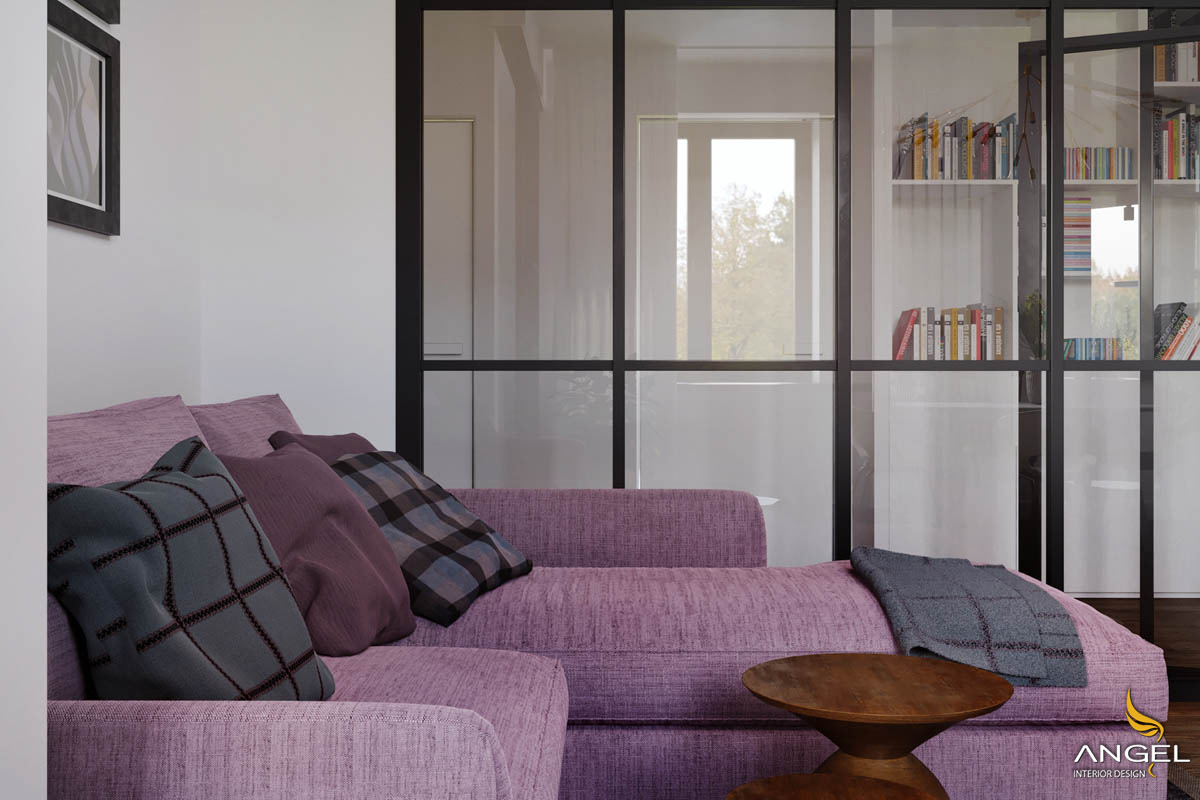
The sofa is wrapped in a warm and attractive purple towel, which is combined with square chairs and throws a suitable blanket.
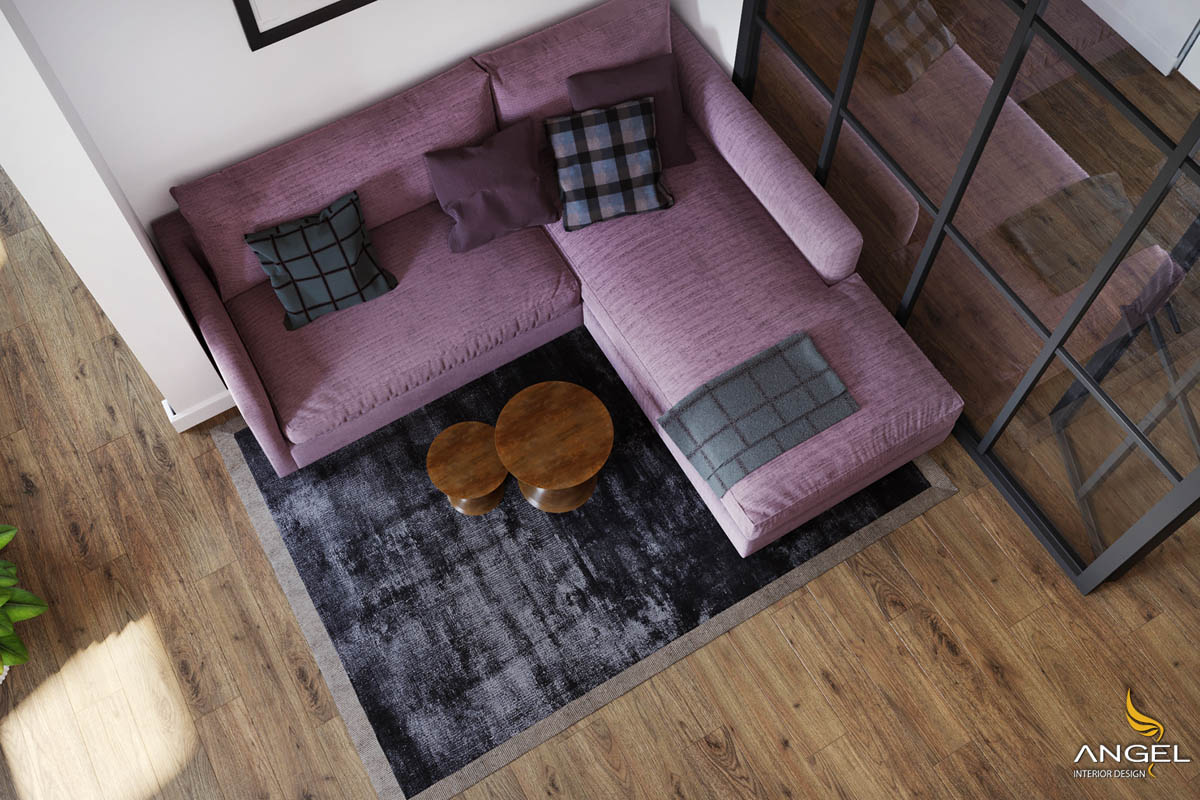
The modern purple sofa sits on a large gray mat, which warms the floor to cool toes and identifies the visual boundaries of the living room from the dining area.
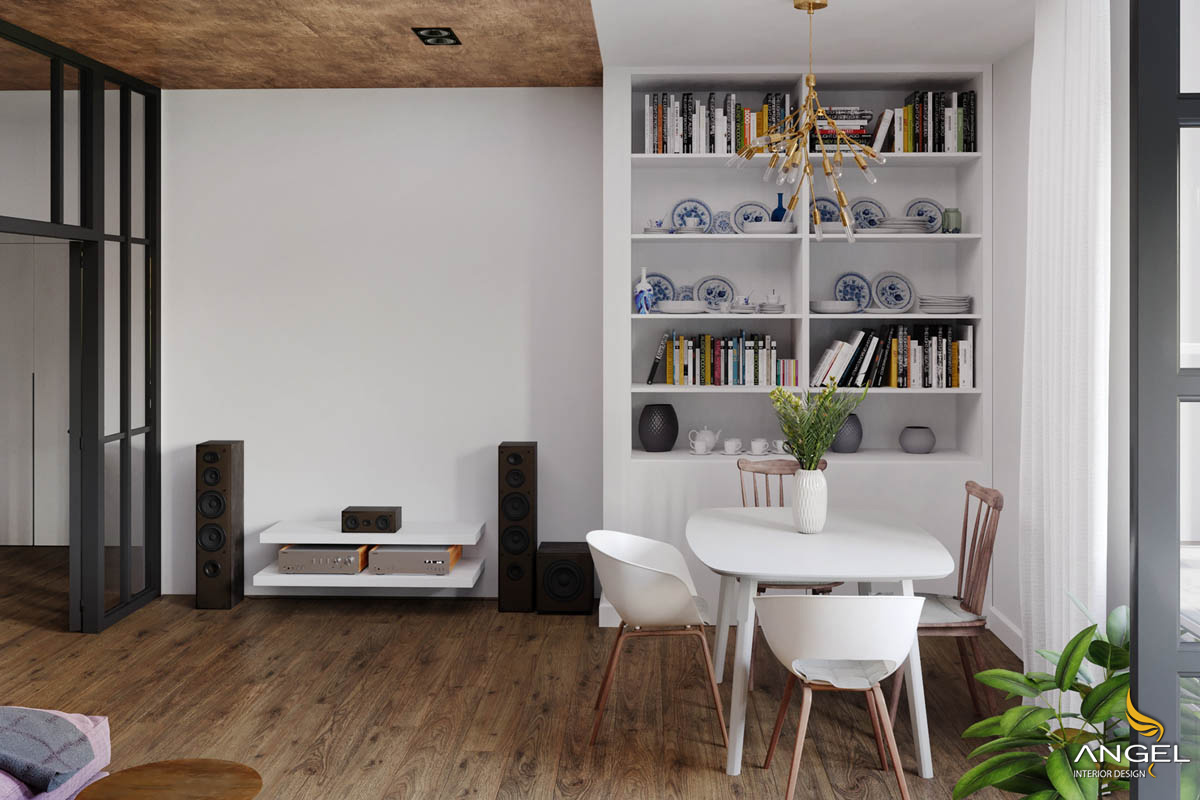
The wall hangers have been rebuilt on one side of the room.
This rack determines the dining area from the lounge, since the shelves form a backdrop for the dining table.
The other half of the room holds the audiovisual device of the house against an empty wall for the image of the projector.
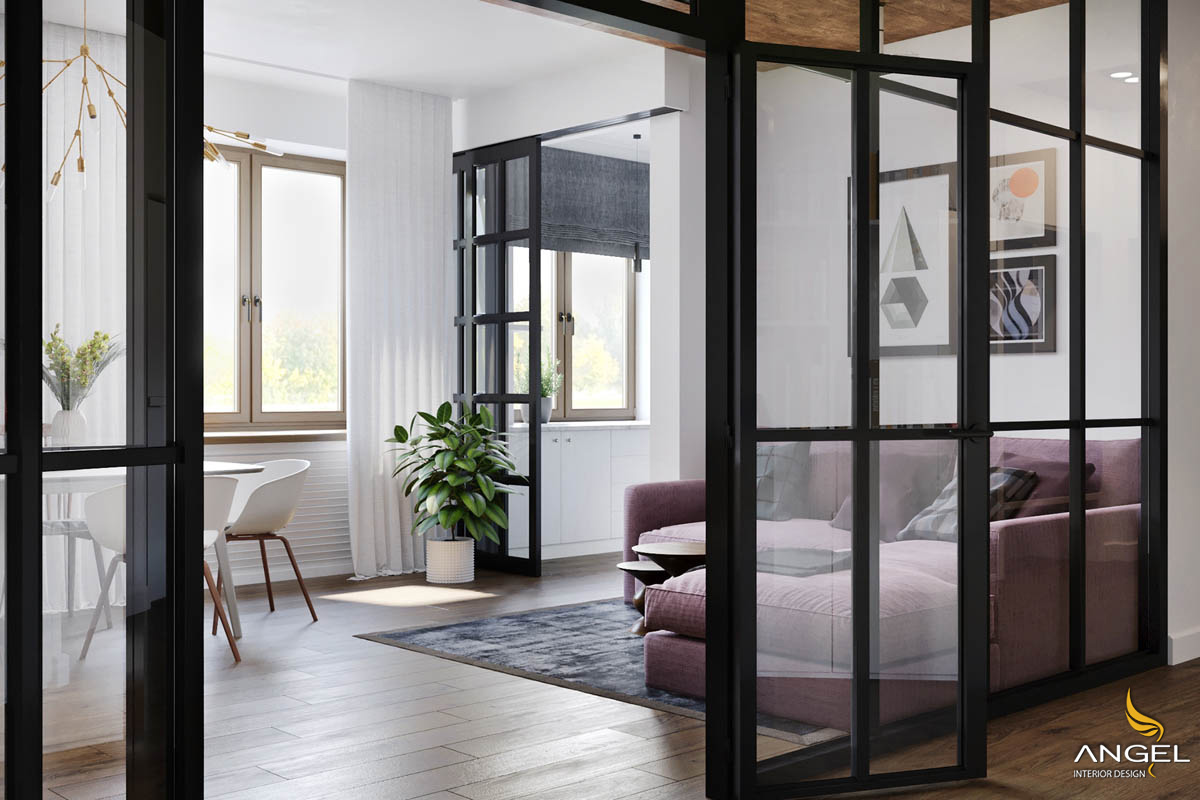
Through the windows, we can see picturesque scenery as being near an eco-tourism.
The scenery and natural sunlight from the windows are extended by the walls and doors of this house because all are made from safety glass, highlighted with black.
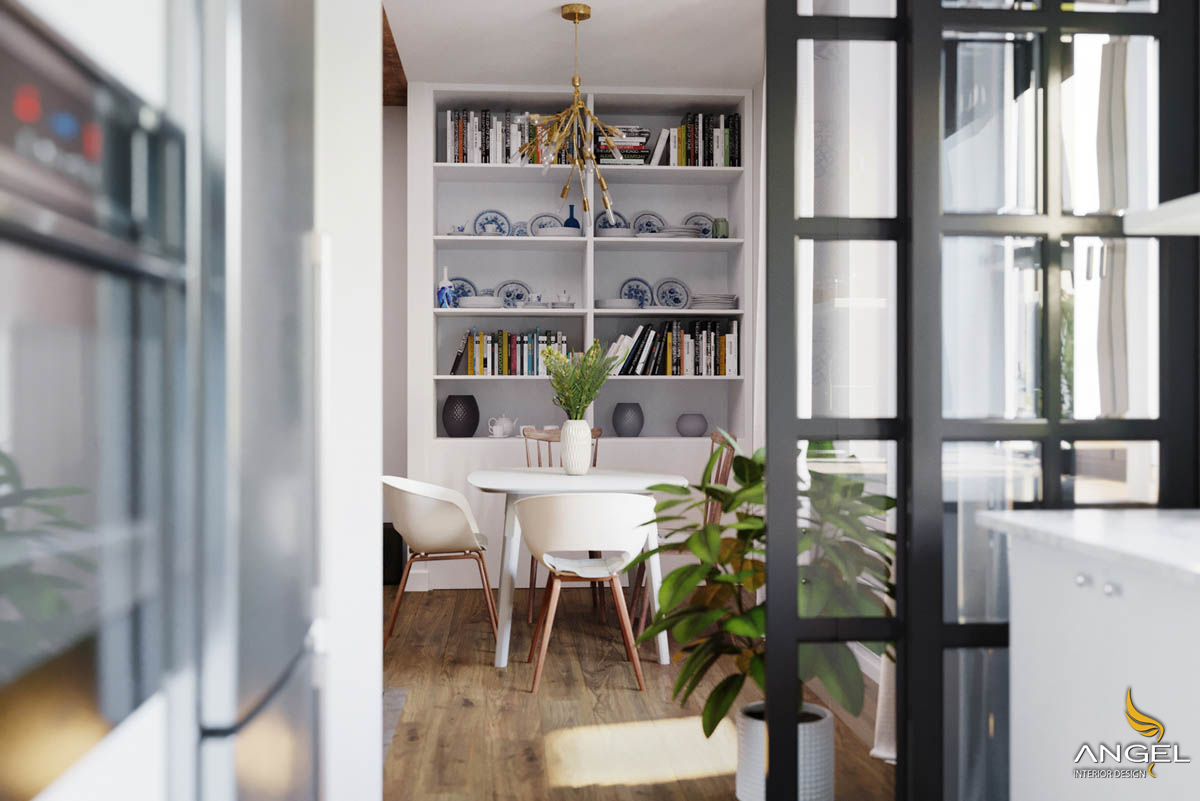
The dining area leads directly out of the kitchen to transfer dishes and handy dishes.
The doors here slide back to save space.
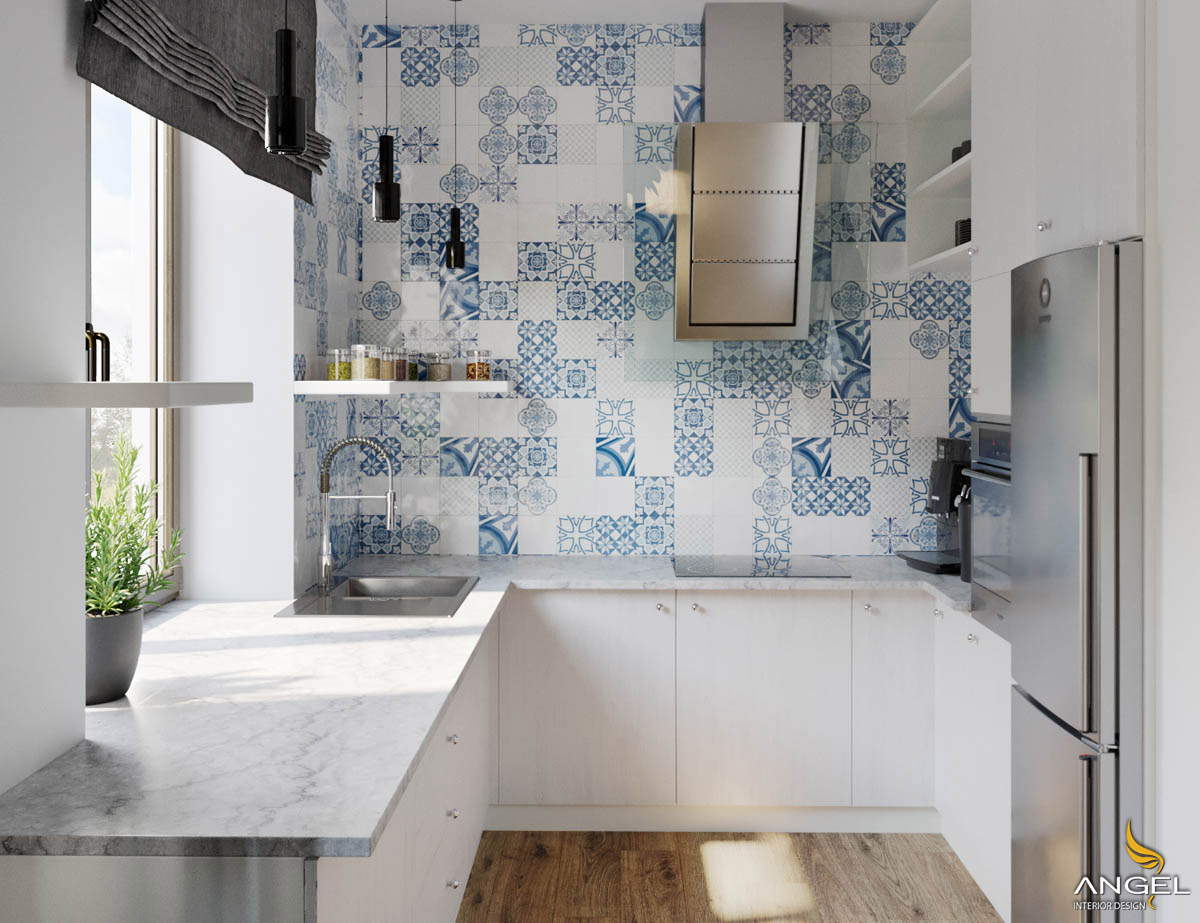
The kitchen is made up of simple white units with flexible handle.
The main decoration in this space comes from a spacious space of green and beautiful white tiling.
In contrast to the stainless steel sink, oven, dispenser and freezer, three kitchen lights are shaded.
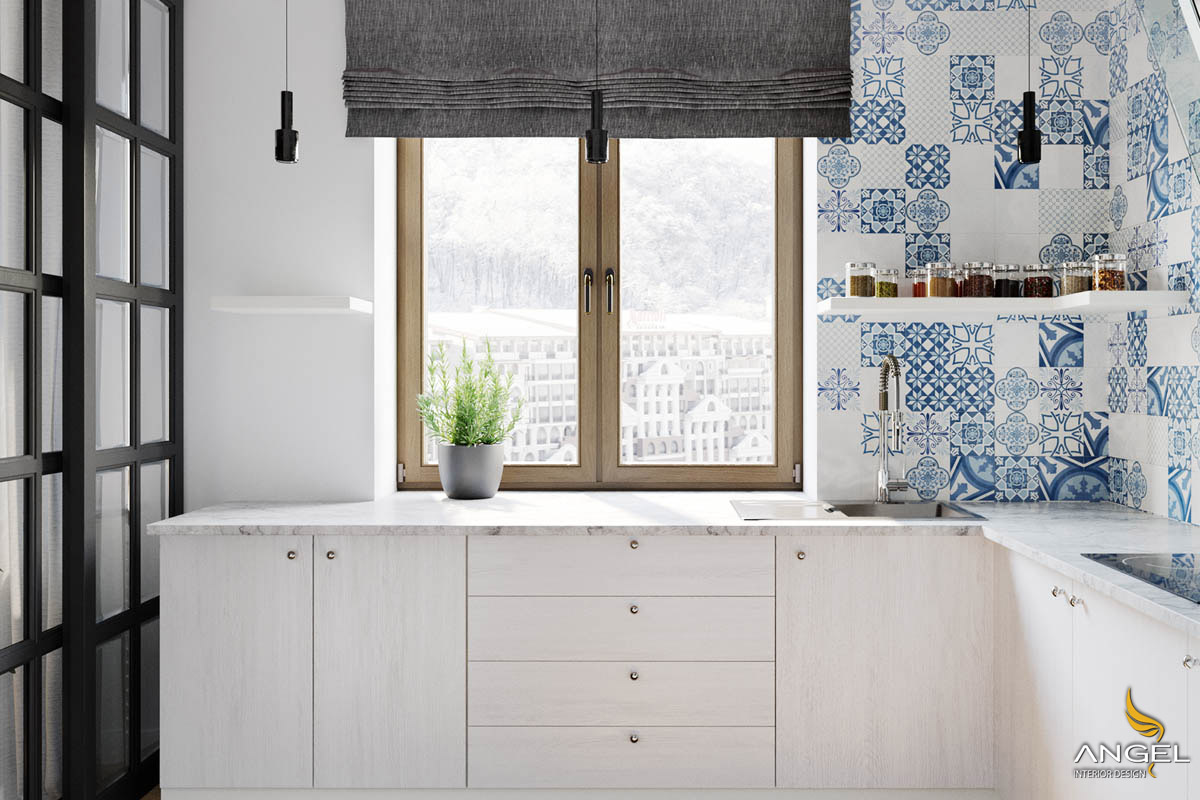
The pale table is kept transparent except for a tree grower in a wooden window house.
A small white corner shelf contains a set of spices, providing a little extra splash of color.
Restricting cabinets to one side of the kitchen makes the room feel more spacious.
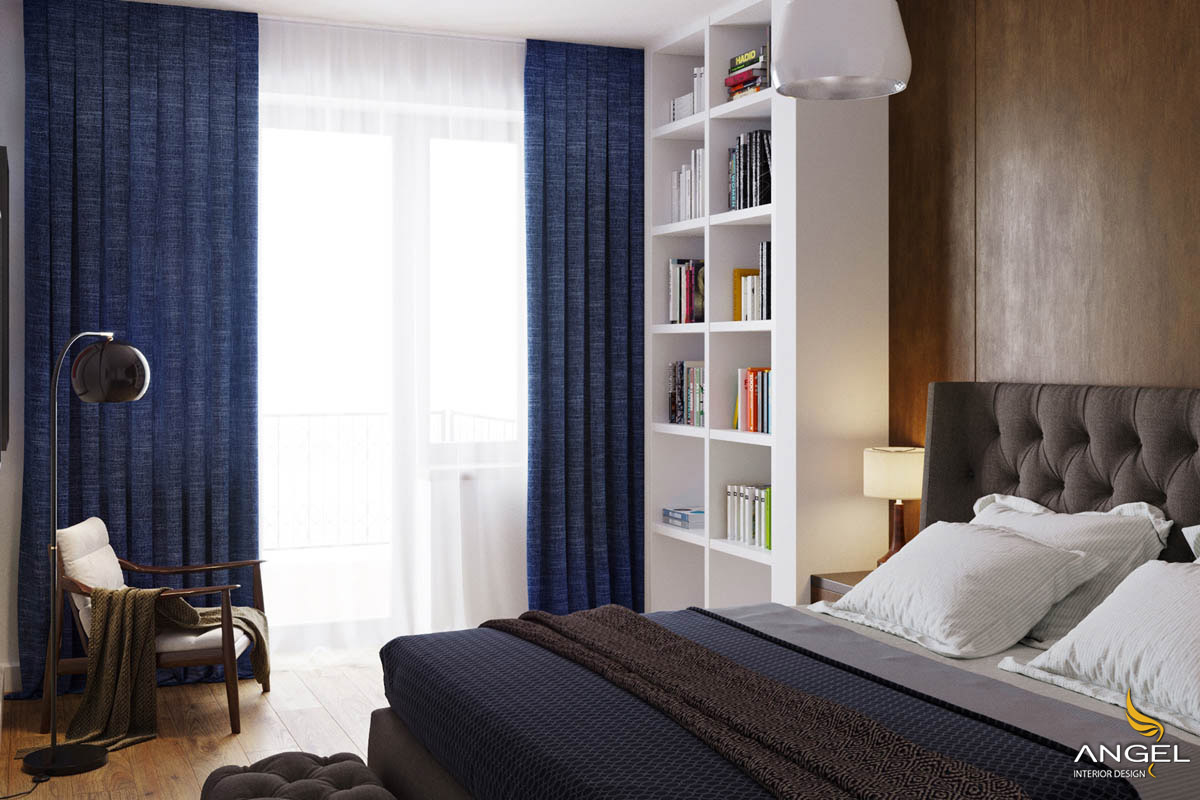
In the master bedroom, a small rectangular floor lamp stands on a comfortable reading chair, opposite another high white bookcase.
Again, the racks are a custom design that extends all the way up to the ceiling to make the most of the available space.
Naval curtains fit the bed.
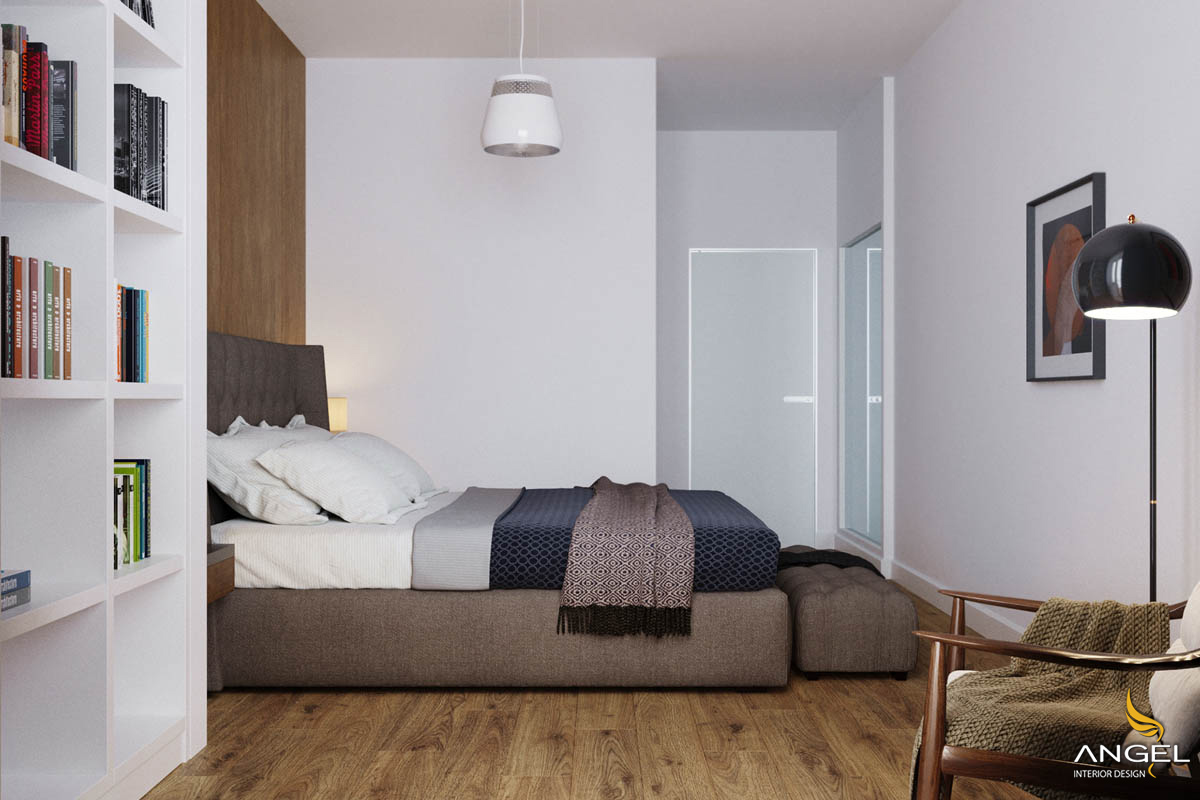
Navy-style navy complements for bed, mattress and bed head a little color of this style.
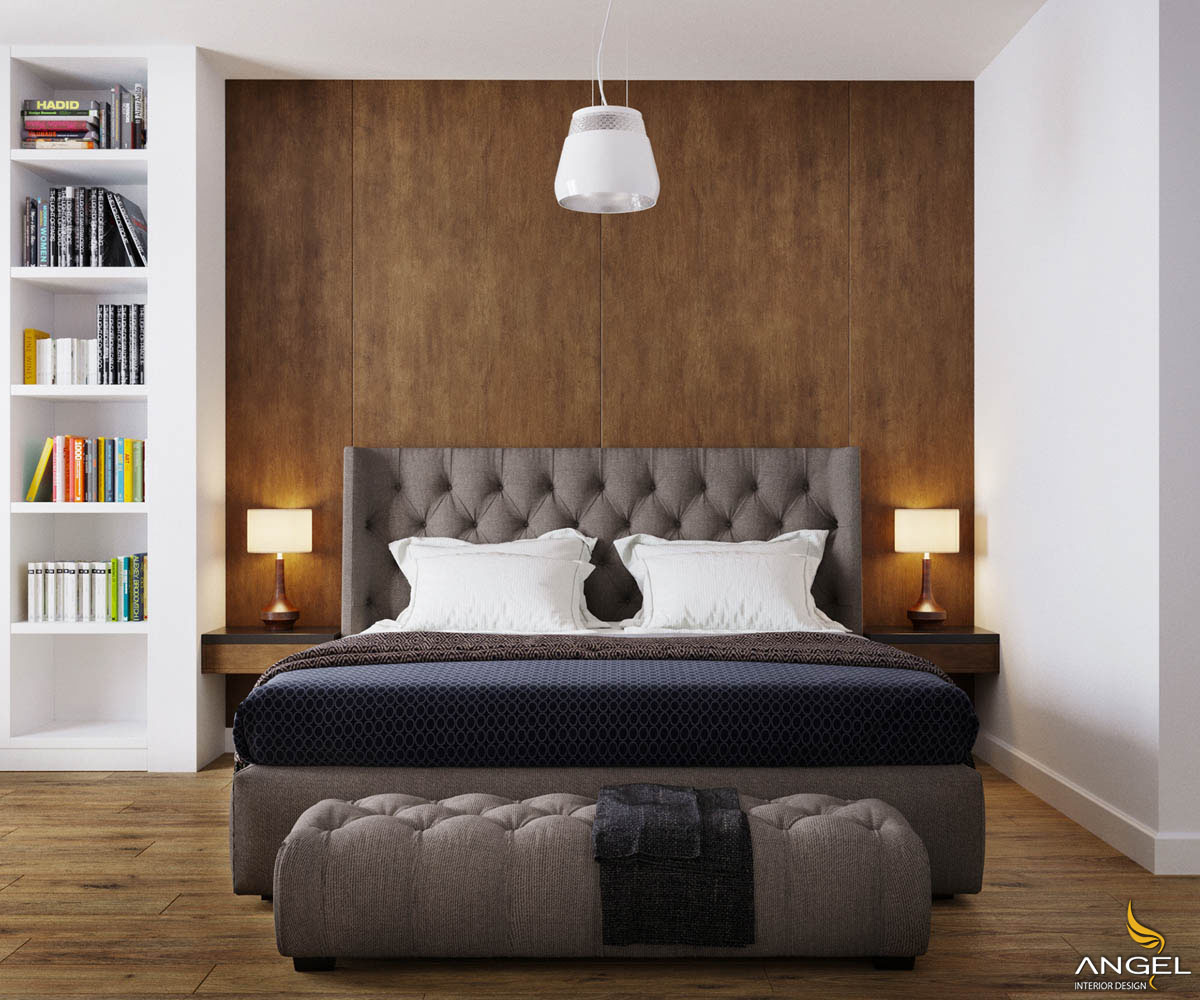
The beds and beds are neatly arranged between the bookcase and the opposite window, without wasting an inch of space.
The units hold a night light to allow late night reading from the extended neighborhood book collection.
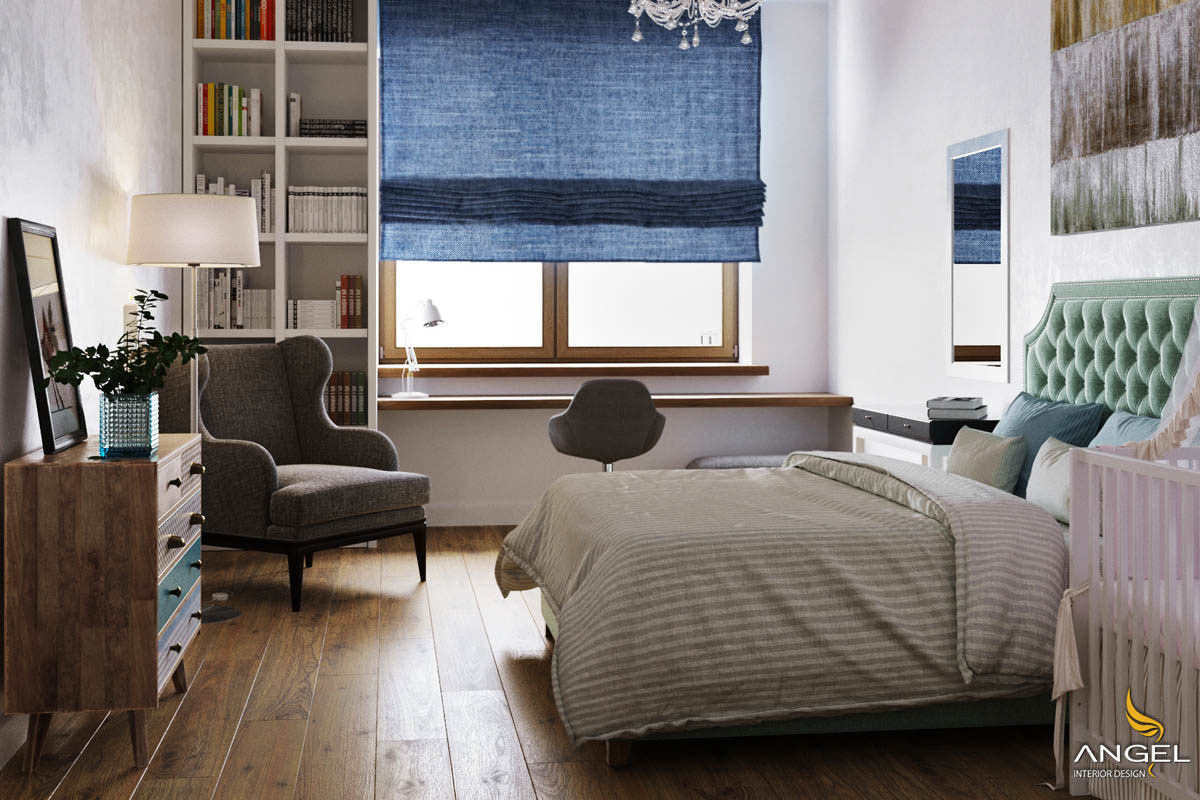
Stylish ergonomic chairs seem to be a necessity for aspiring readers in this home because we find another one in this bedroom decor plan, which is set by a floor lamp.
Add multiple bookshelves to a collection of books in this space too, using the narrow space along the window.
This time, the bookcase was combined with a table built to run the rest of the room. Table lamps are placed at one end of a long wooden desk.
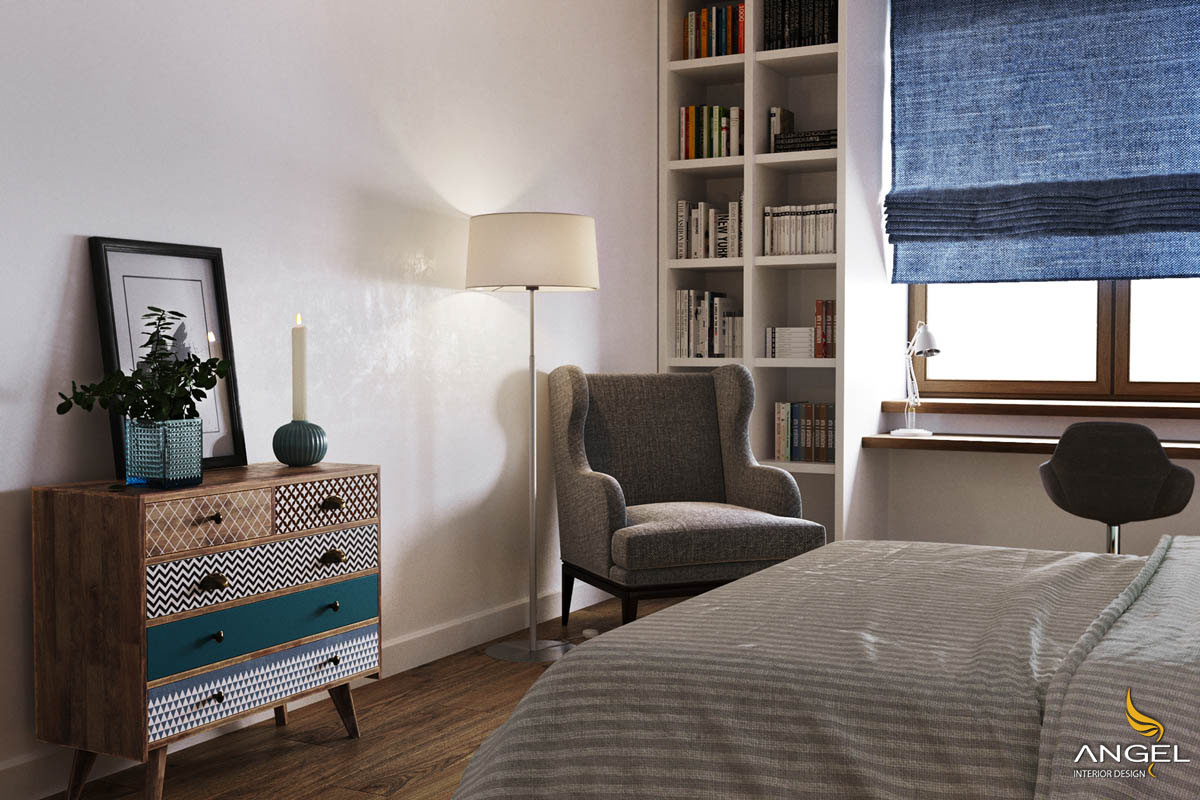
An eclectic envelope makes an odd point.
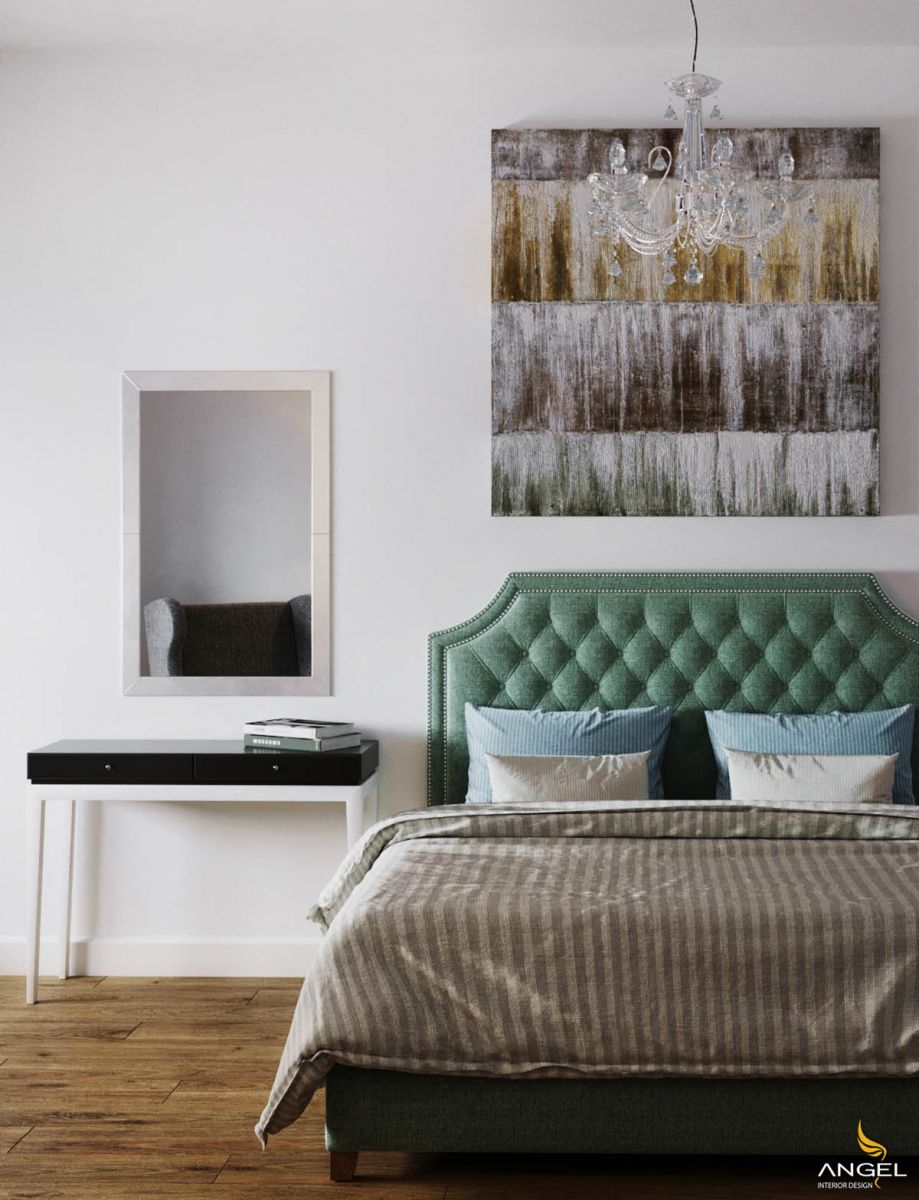
The bed in this room is a very traditional design with the bed head colored green
. This is placed side-by-side with modern monochrome panels and minimal mirrors.
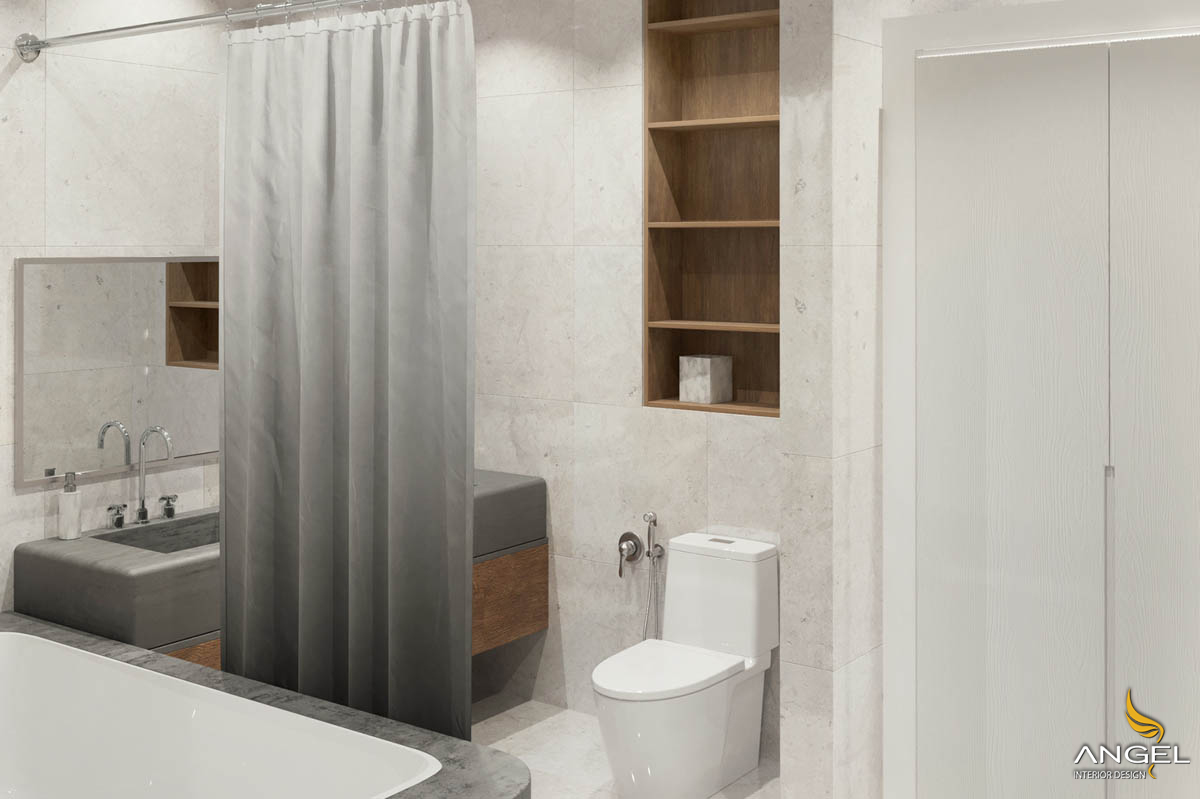
The bathroom is a mixture of gray, white and solid wood.
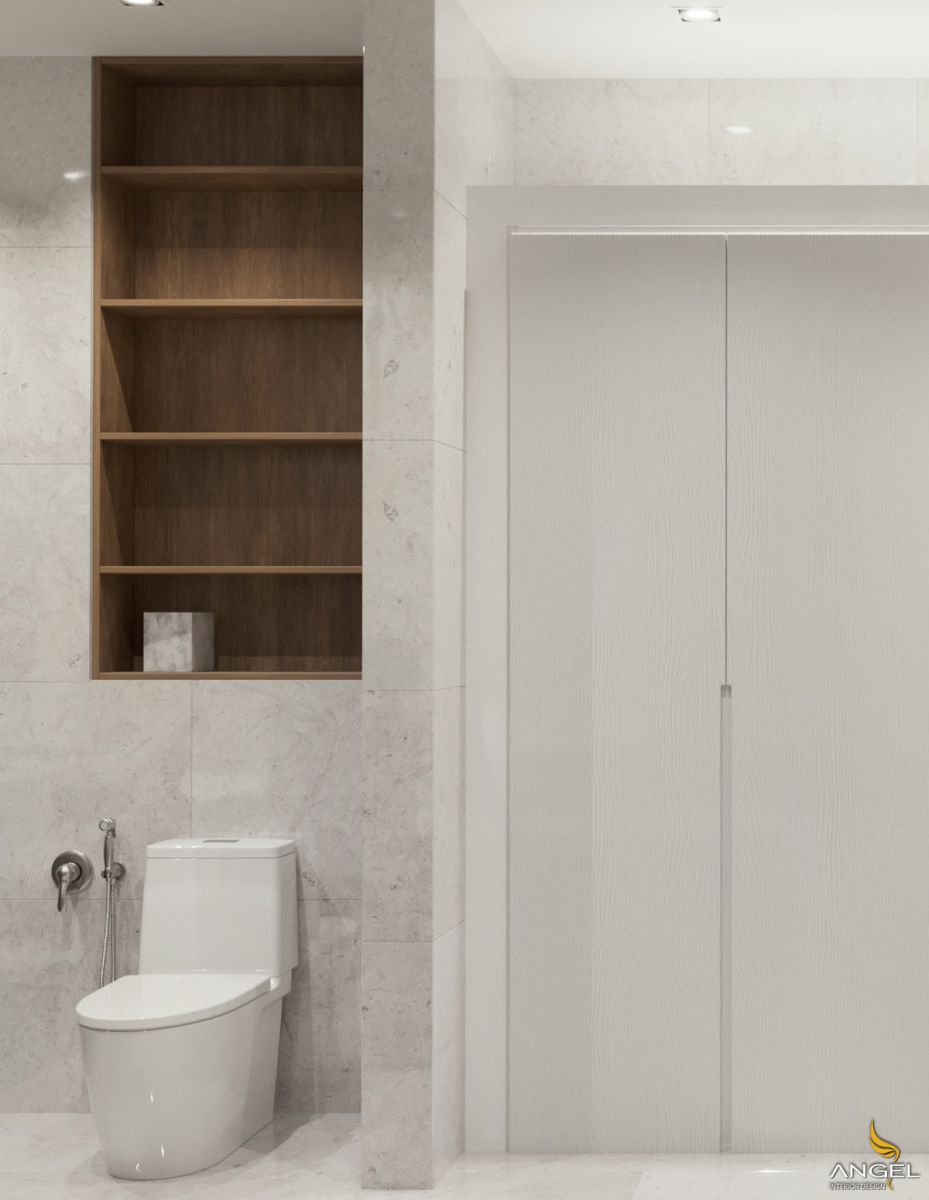
A set of wooden racks are placed in the space above the toilet to create extra storage sets with toiletries and a lotion.
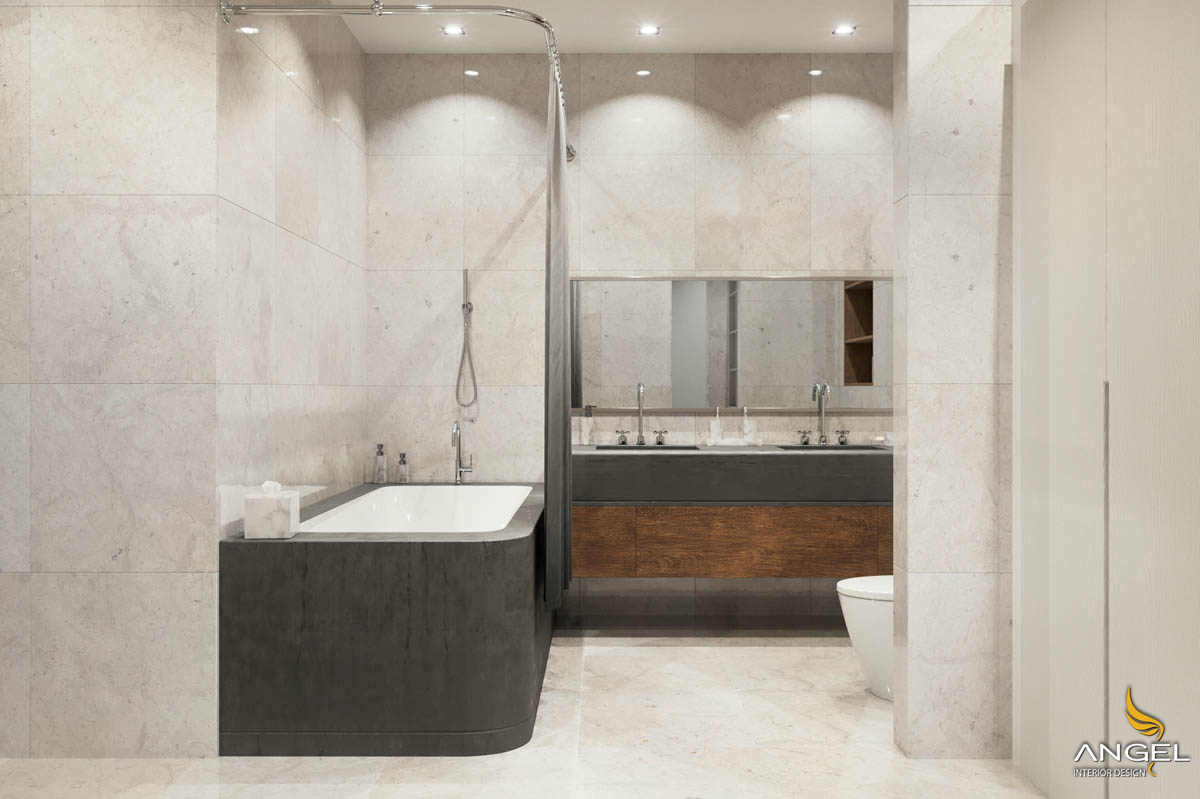
A small corner of the front door was used to create a seat, a perfect place to turn on the shoe that could be stored in the mirrored wardrobe to one side.
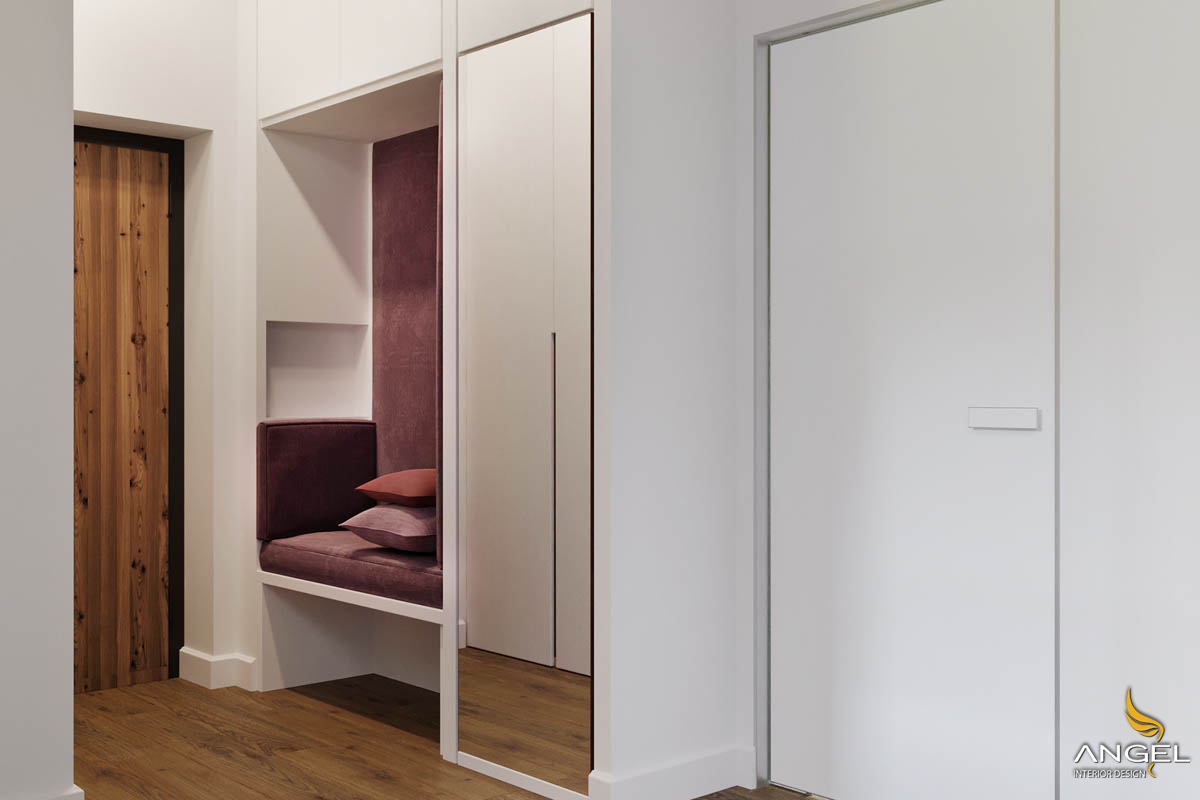
Looking down the hallway, it is clear that the glass interior walls are created in maximum natural light.
The double doors on the corridor help to light the space.
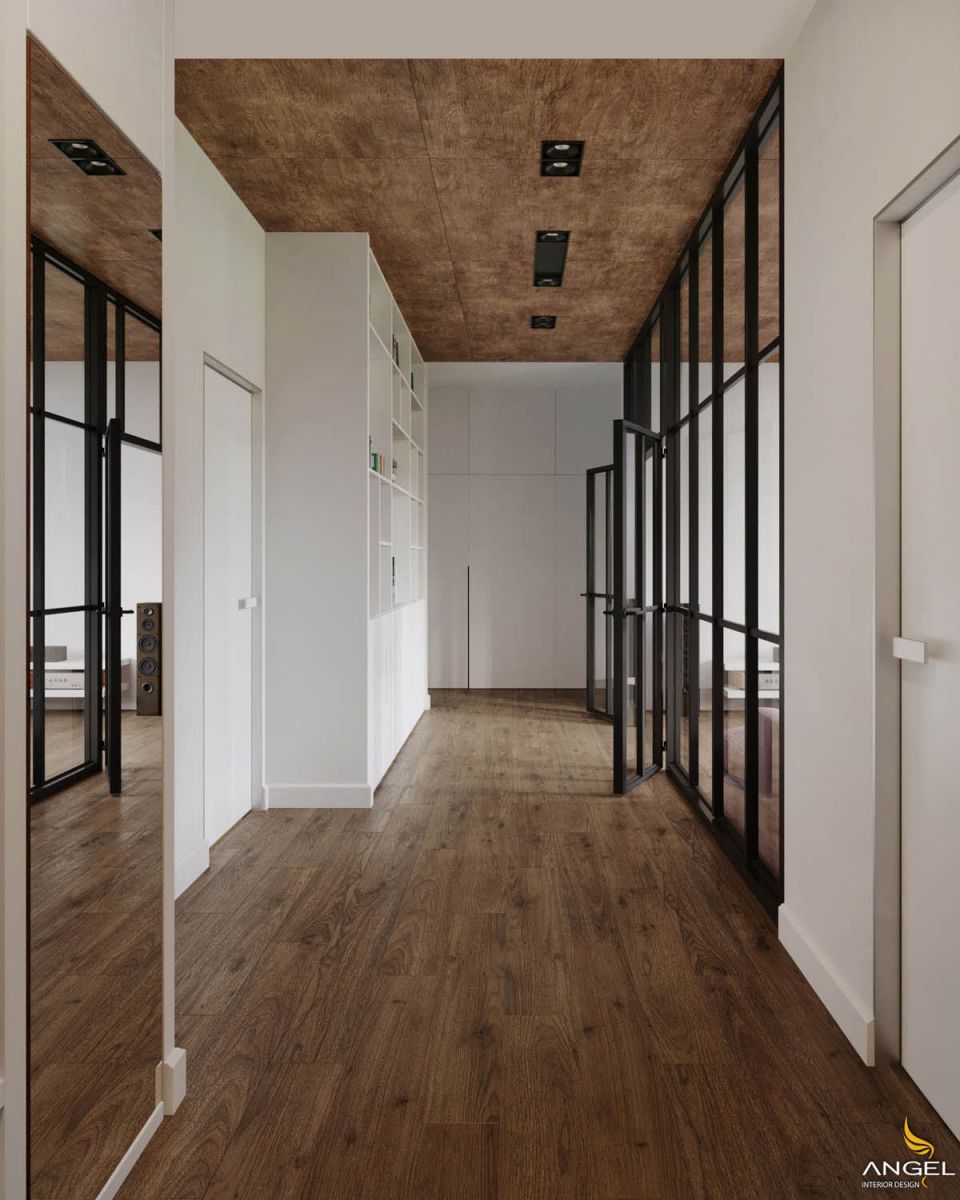
Angel Interior Design - Breakthrough Ideas - Make a level















