Located on a quiet street parallel to a busy boulevard in Alsancak, one of the most densely populated areas in Izmir, Turkey, is home to unusual interior designs. The ground shows that this is a dedicated photo studio. During the design, customers and group architects Zaas and Yerce, simulated space and agreed that this could be beyond just a studio. The end result is a unique place that includes a home, a professional photo studio and a public art gallery.
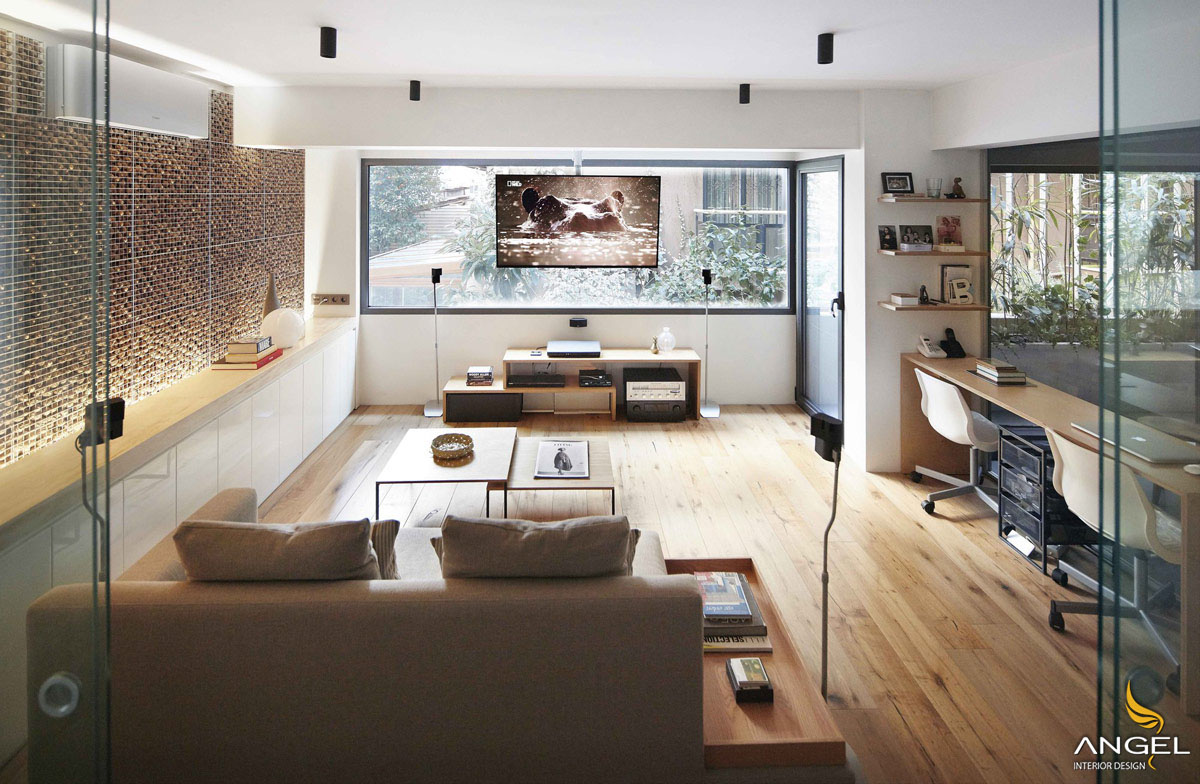
Located just behind the first floor, there is a separate living area. TV mounts on the ceiling allow a flat-screen TV to be hung in front of a window glass, with exceptional quiet street views.
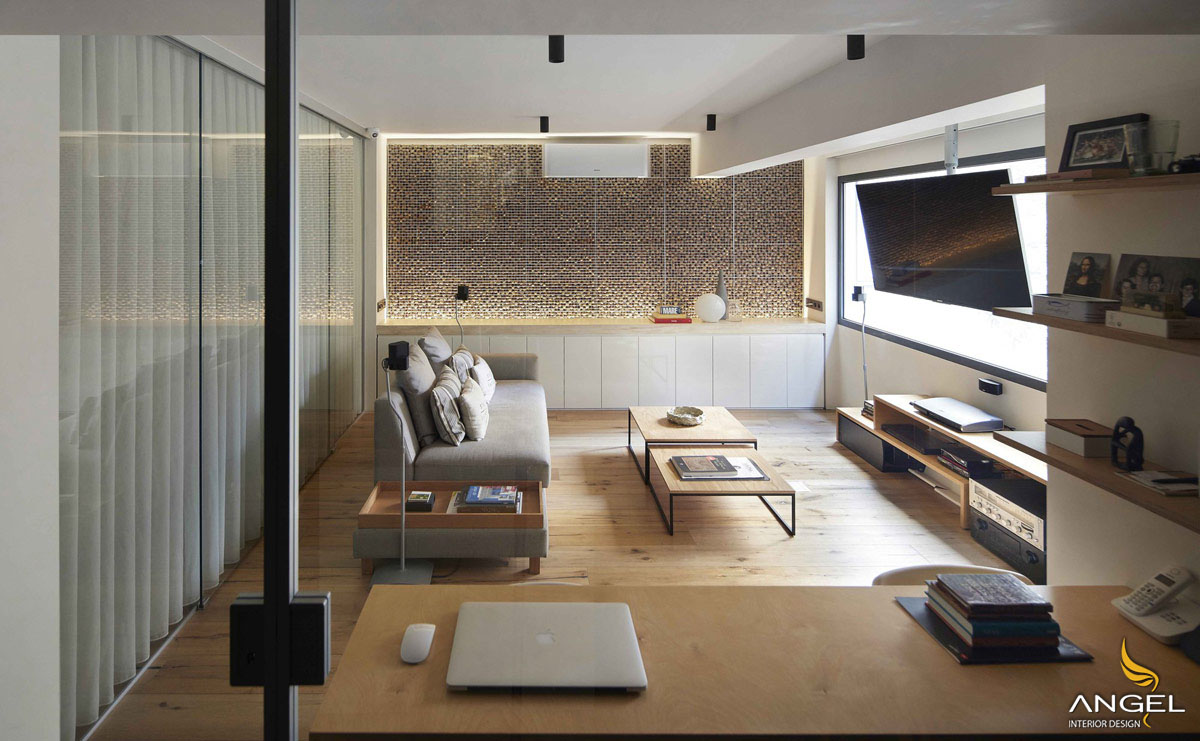
A double workspace is also located in the living room, with a work desk pushing up a glass wall inside, looking out.
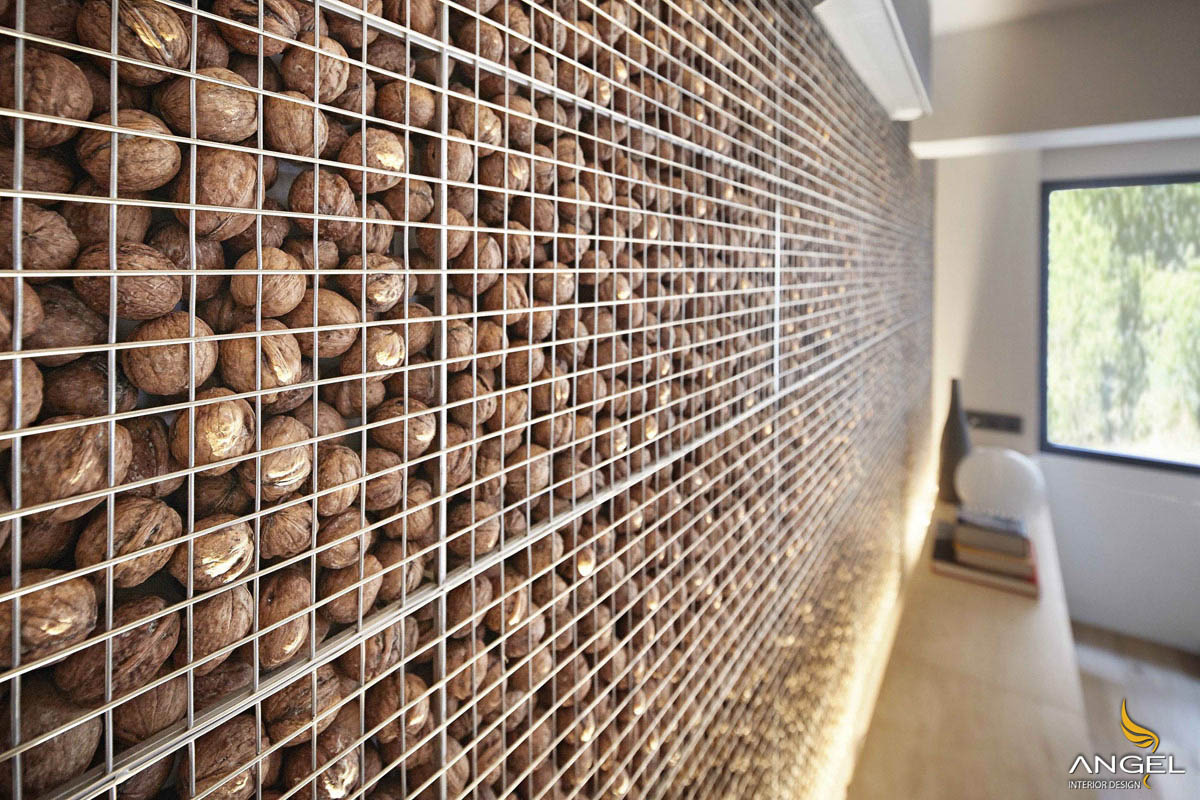
Another characteristic wall is located on the opposite side of the living room.
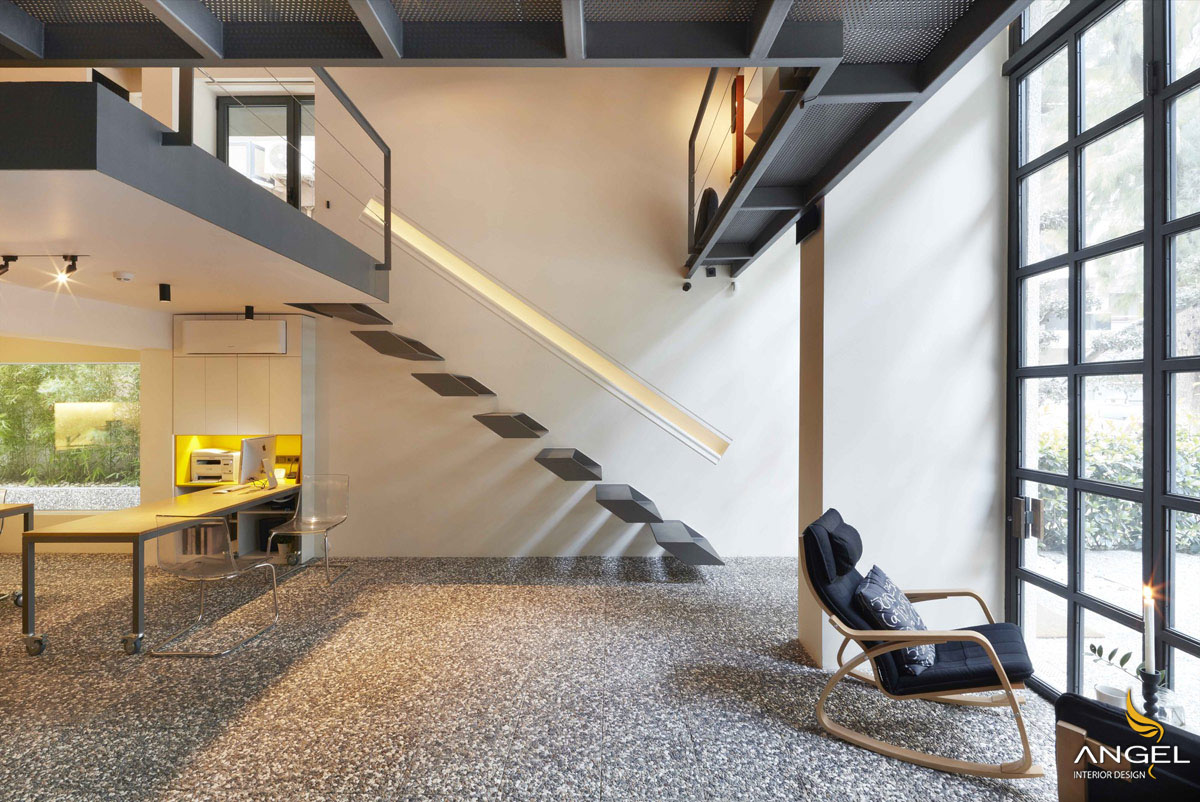
The first floor of the residential area is accessed through a floating staircase design from photography studio and exhibition space. Each step is a metal 3D parallel frame, attached separately to the studio wall to form the foundation on the mezzanine floor. Modern armrest design is lit by LED strip lights.
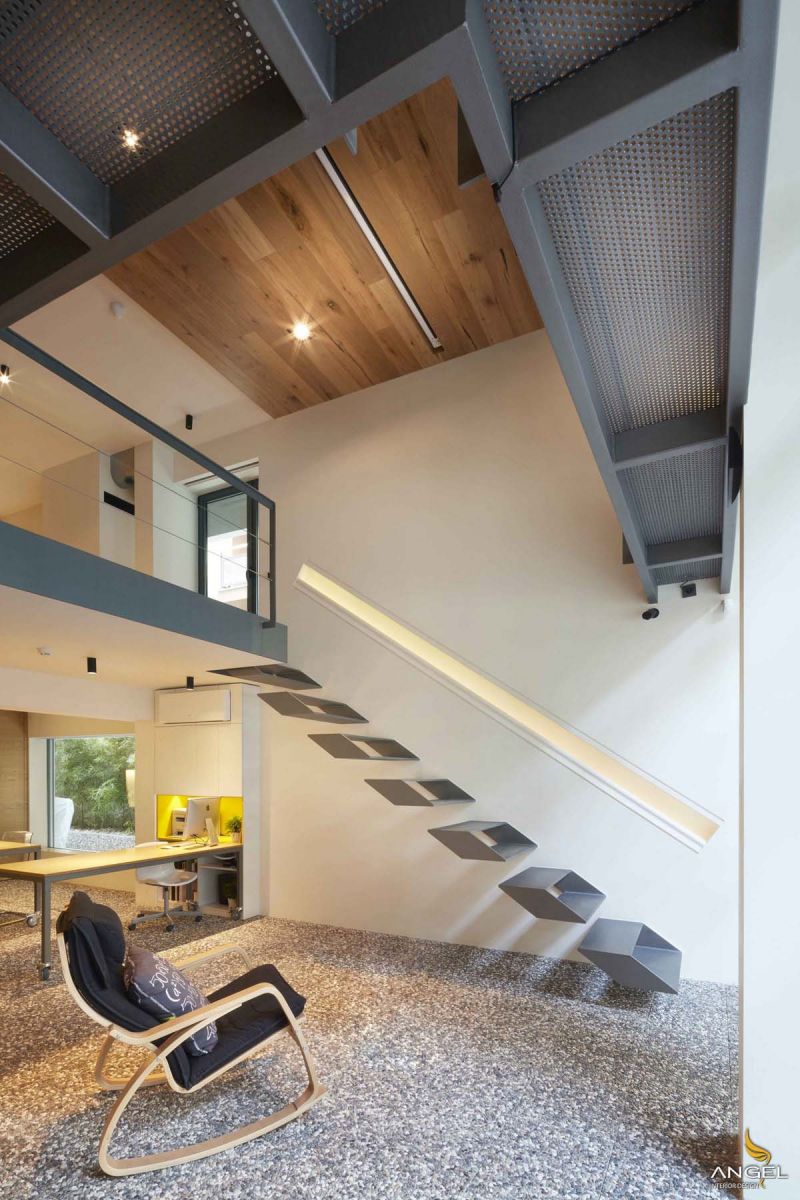
Just below the mezzanine, the reception desk is placed next to a small storage wall with a bright yellow niche. A black chair highlights the center of the studio space on the ground floor, bringing a relaxing spot between the photoshoots.
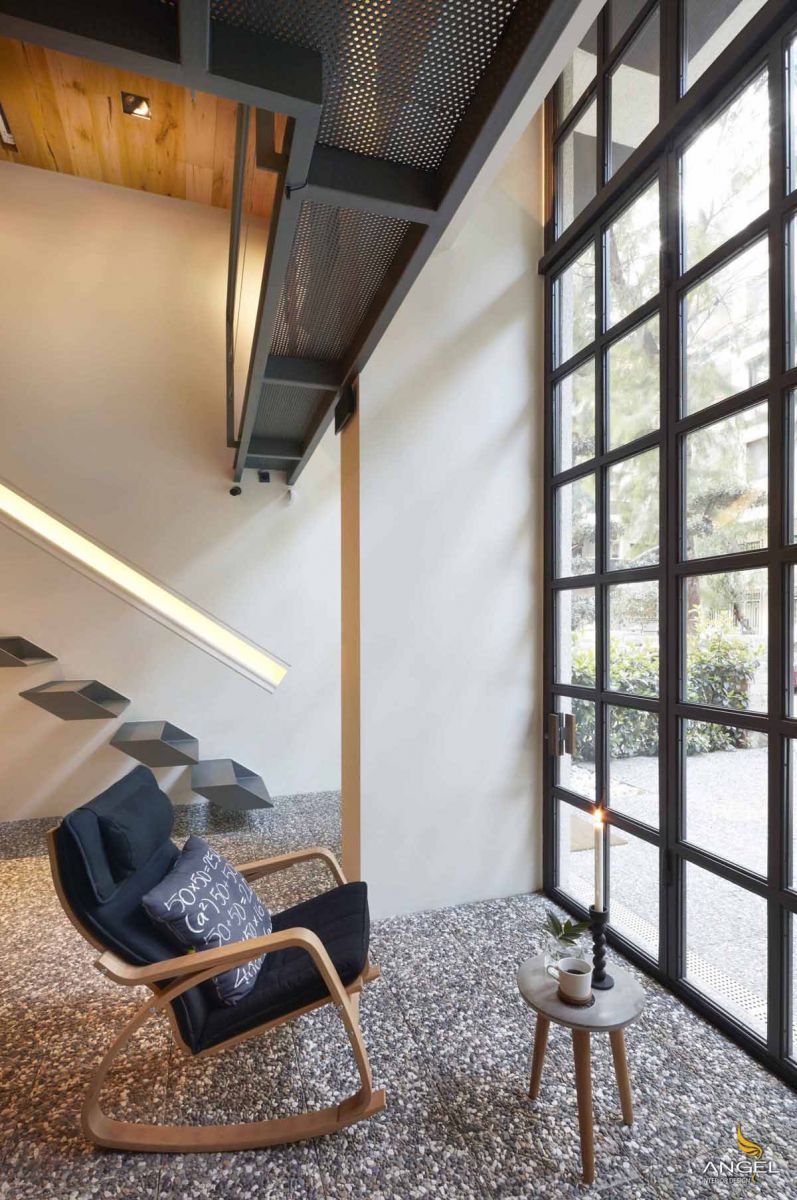
A small table, next to the black and wood lounge chair, provides a place to put a cup of coffee during the work break - or even to burn a relaxing candle. The chair and its partner are facing the view of the peaceful street, looking through the large black glass doors.
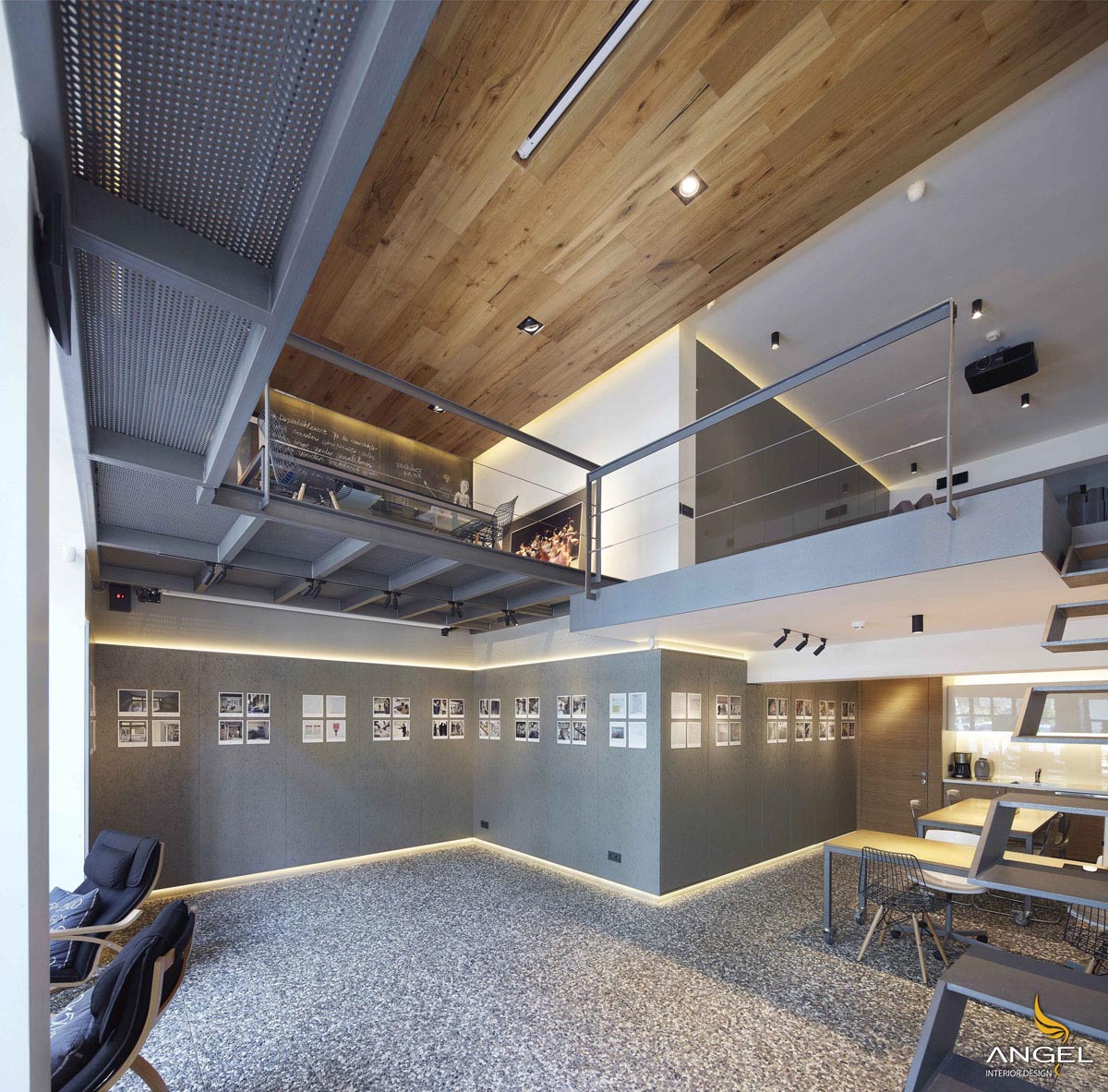
A work desk is located behind the reception desk of the guest, in front of the kitchenette and the door to the showroom bathroom.
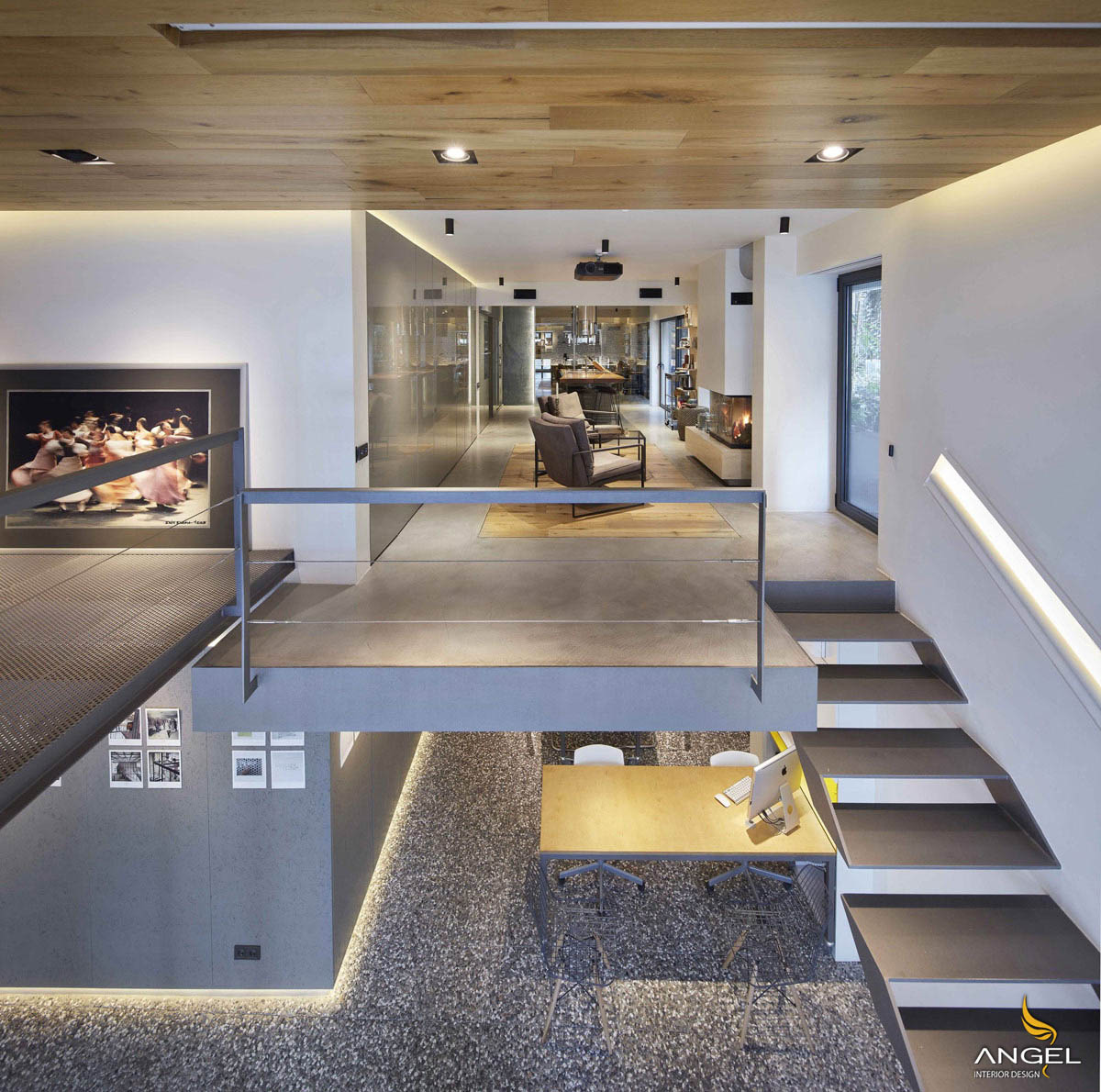
At the design stage, the question is how can a simple part be converted into a multi-functional area and different settings for life can come together.
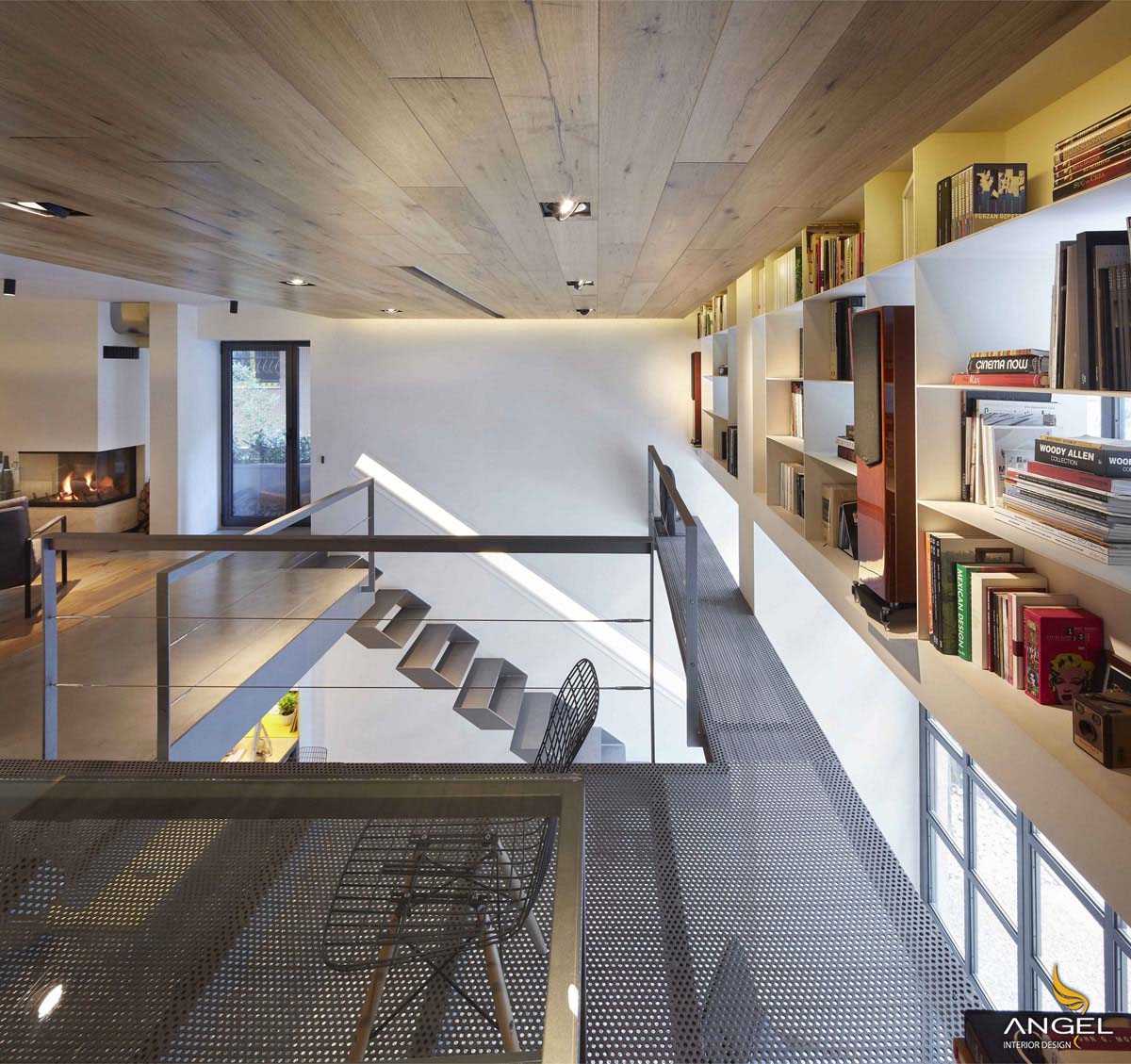
Because one of the main goals of remodeling is to maximize creative space for a photo studio, mezzanine and first floor designed to serve as additional space for photo shoots if desired. The working, living and display functions are all intertwined under the roof of a photography studio combined to create a lifestyle ép attic.
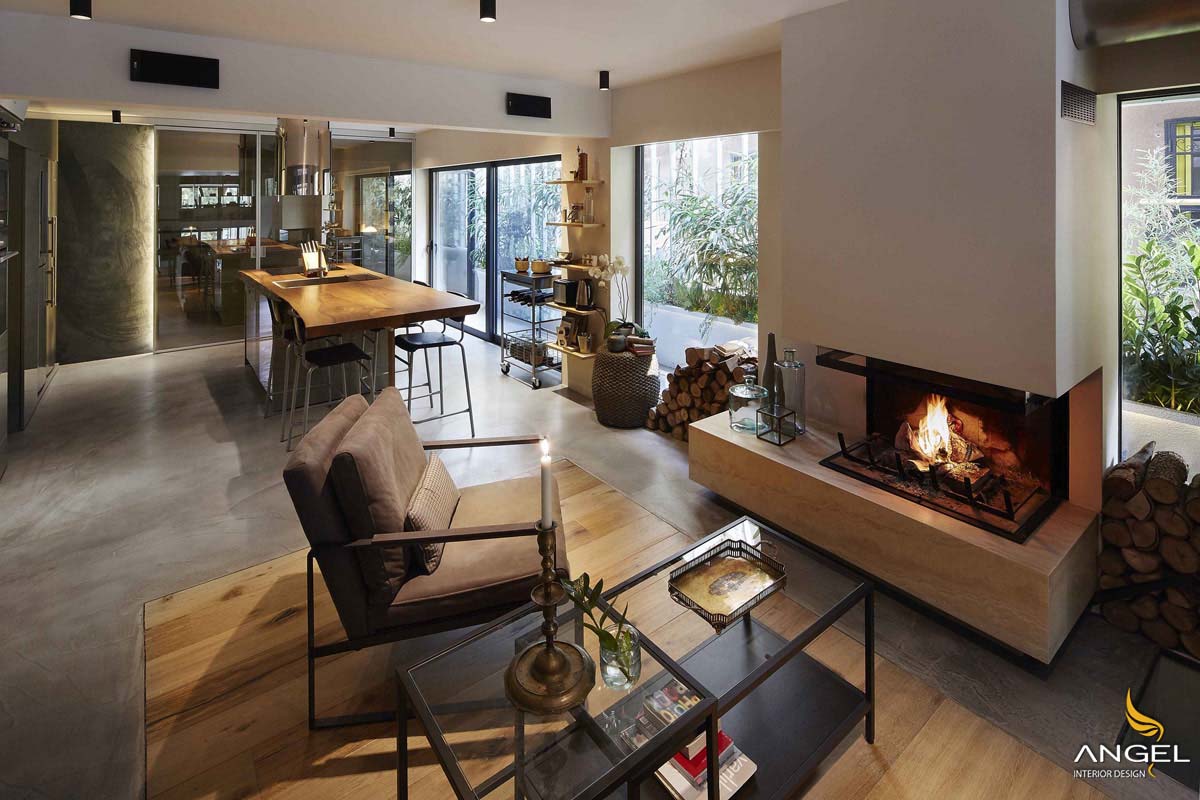
A chunky stone fireplace under a modern fireplace in the relaxation area.
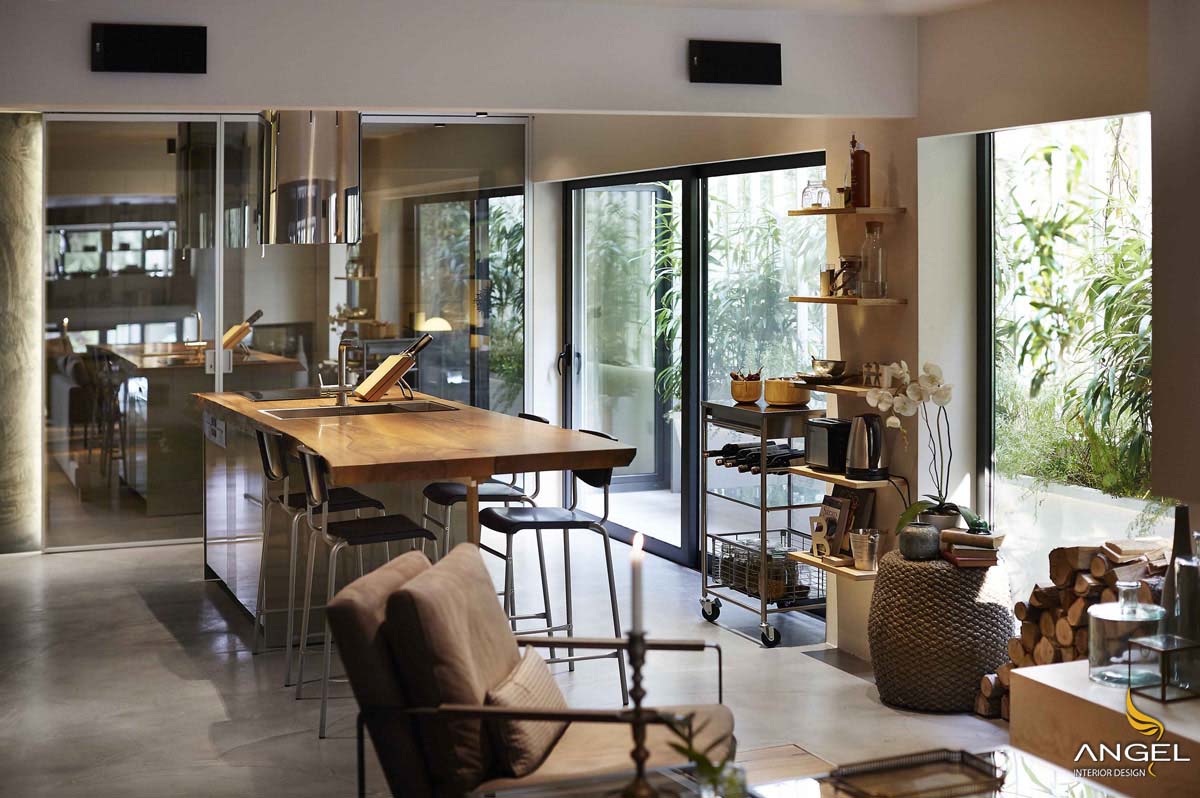
Moving through the fireplace, large windows are located along the wall of the kitchen dining area, in which an island combining cooking and dining functions is central.
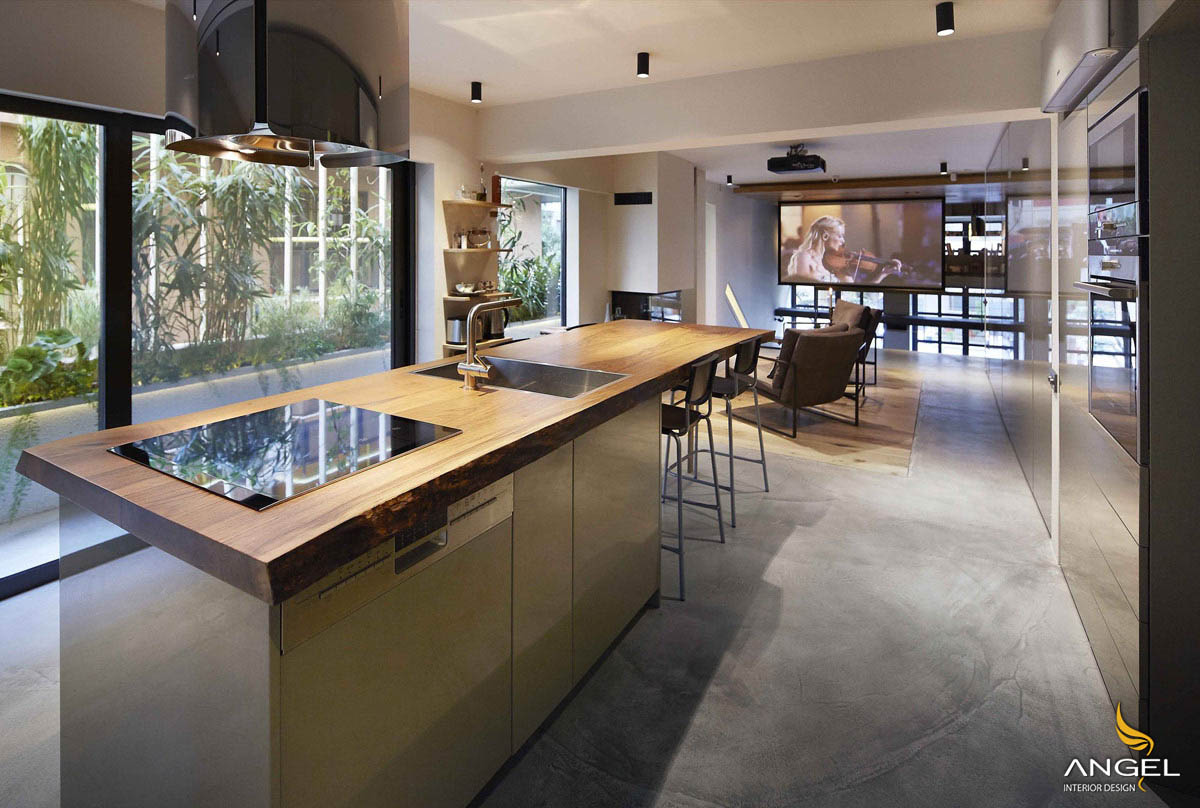
A shiny chrome kitchen hood crown island kitchen with dining extension.
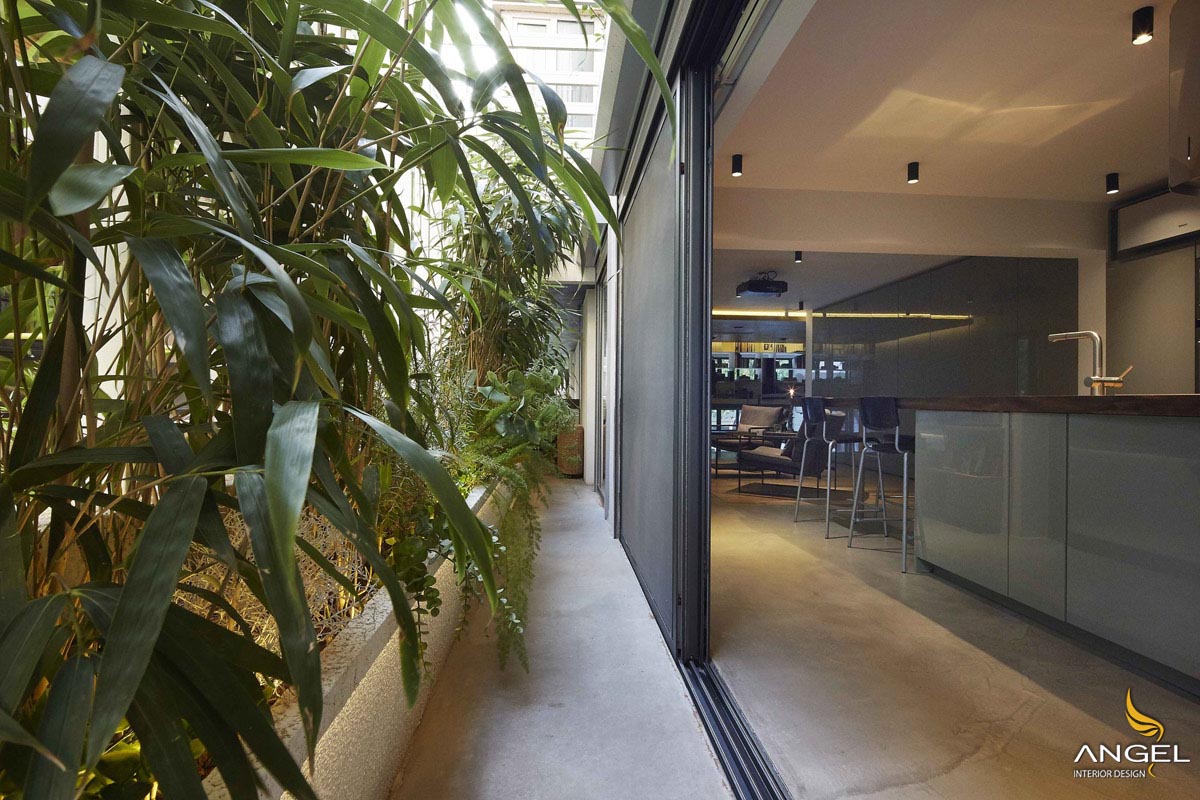
The kitchen sliding door opens up to a terrace, running the length of the kitchen diner and relaxing space.
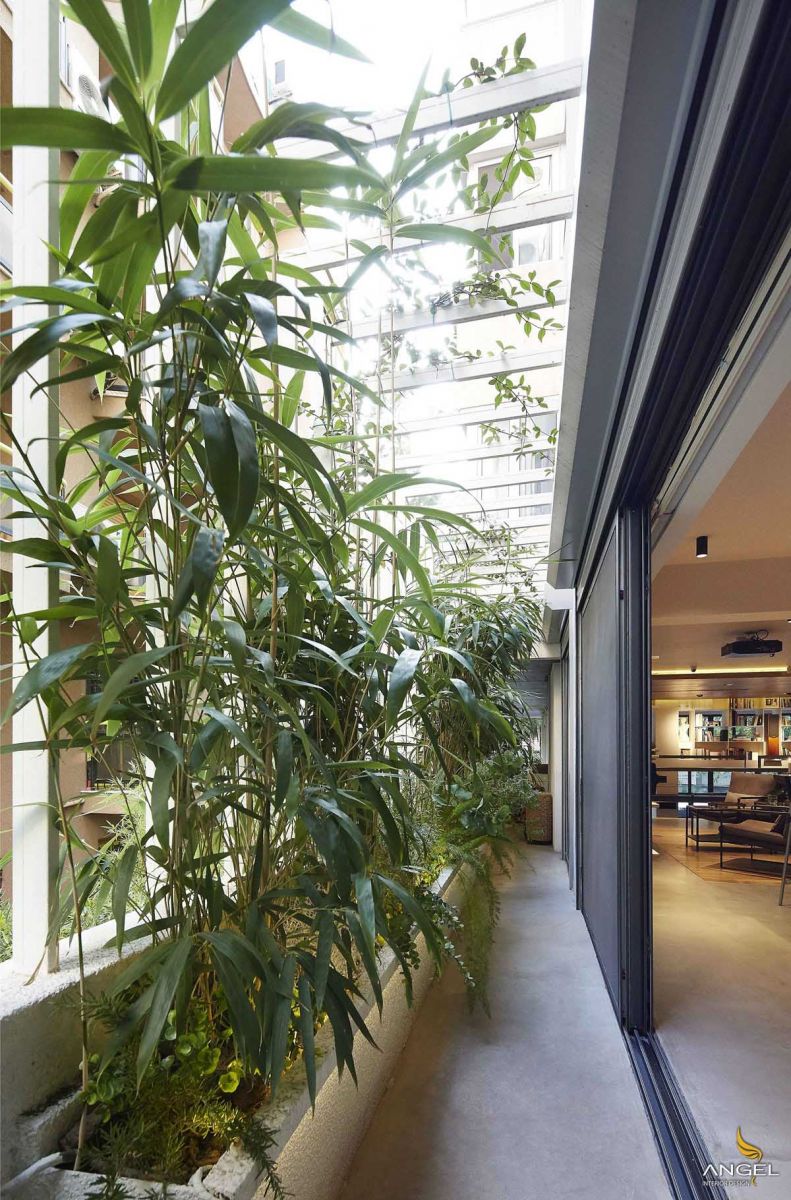
A forest of trees lined up on the long, green terrace provides good oxygen to the body.
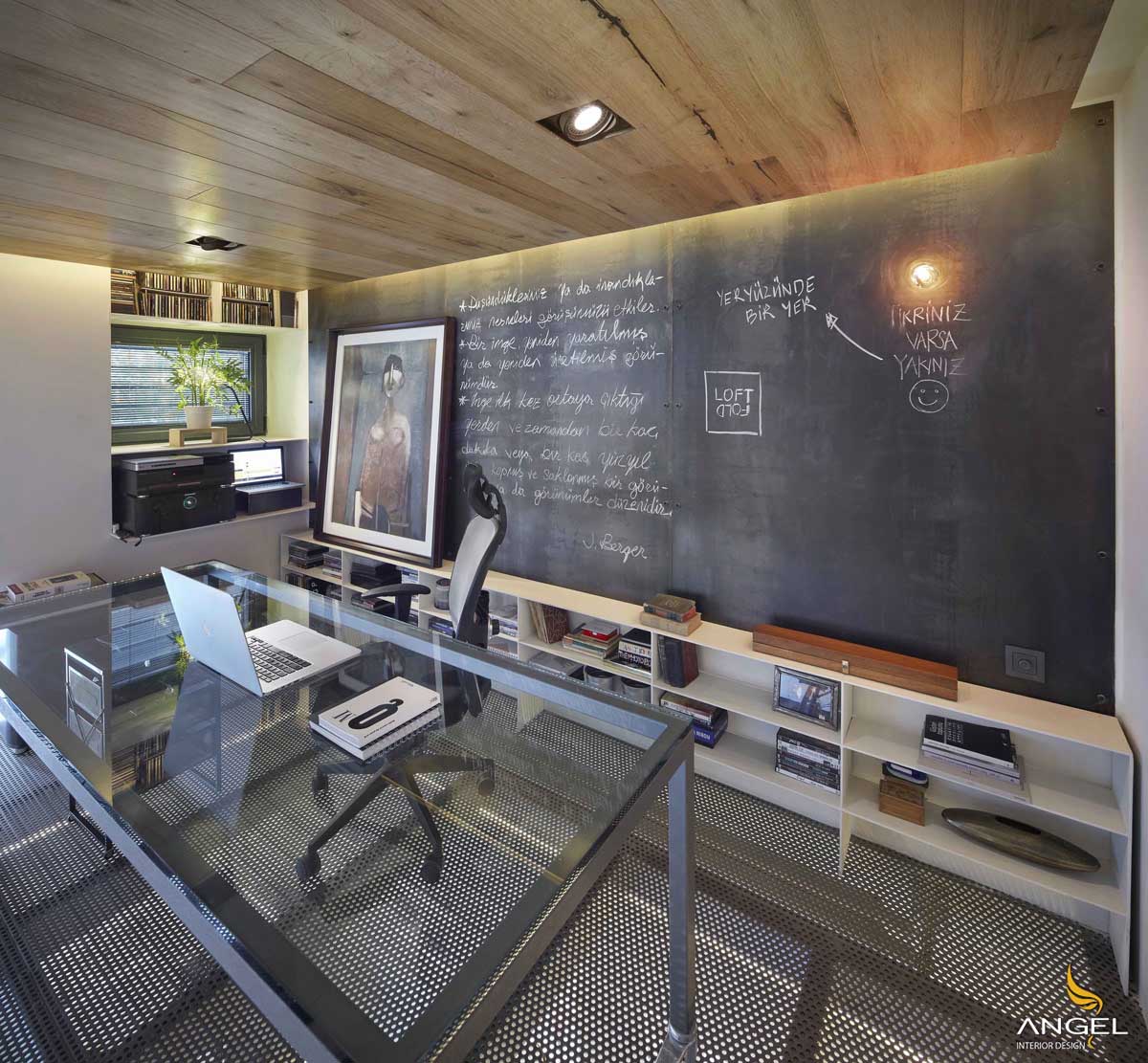
Just off the mezzanine, a modern home office setup is in its own room.
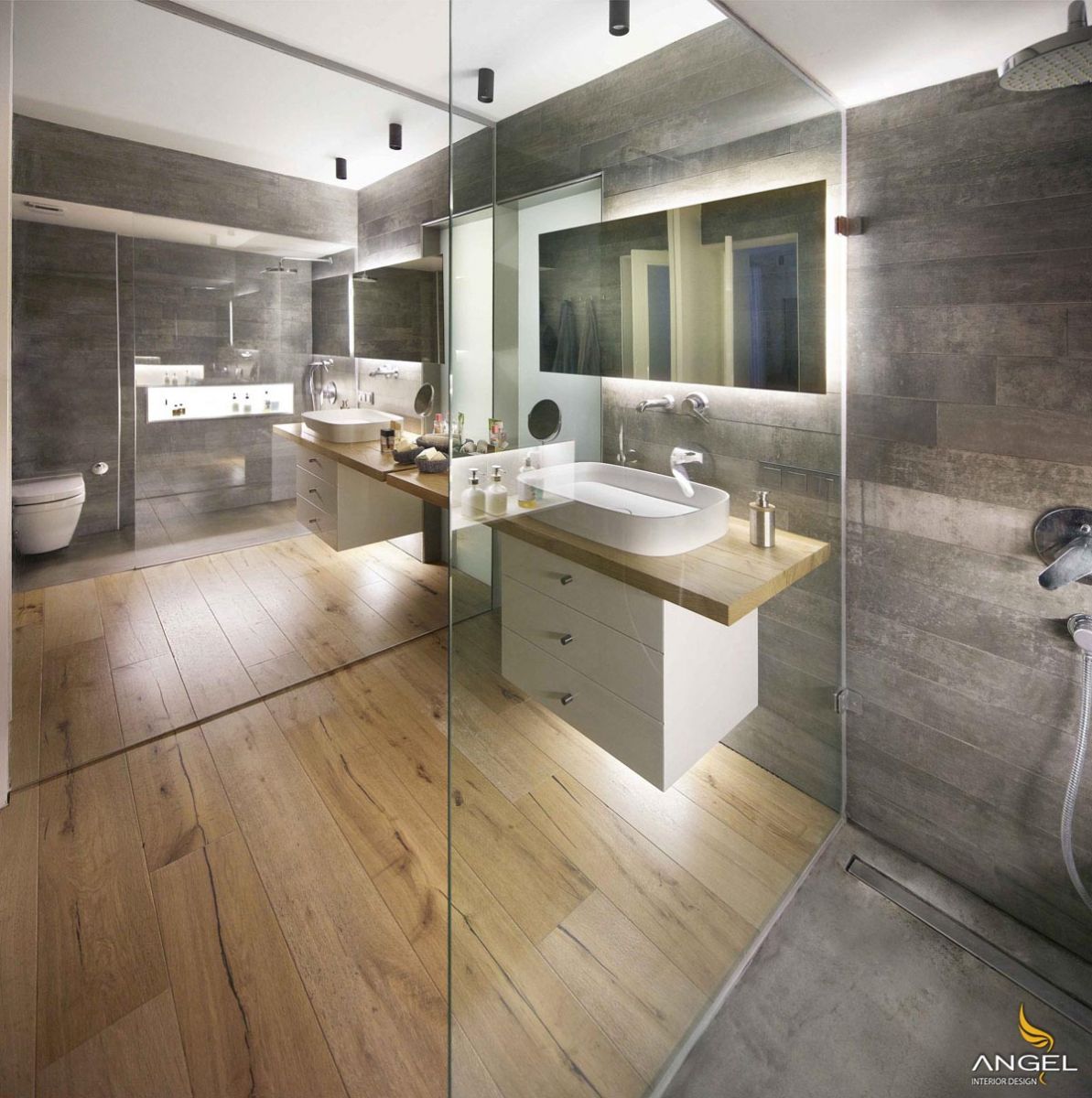
Private bathrooms are allowed to flow through the bedroom.
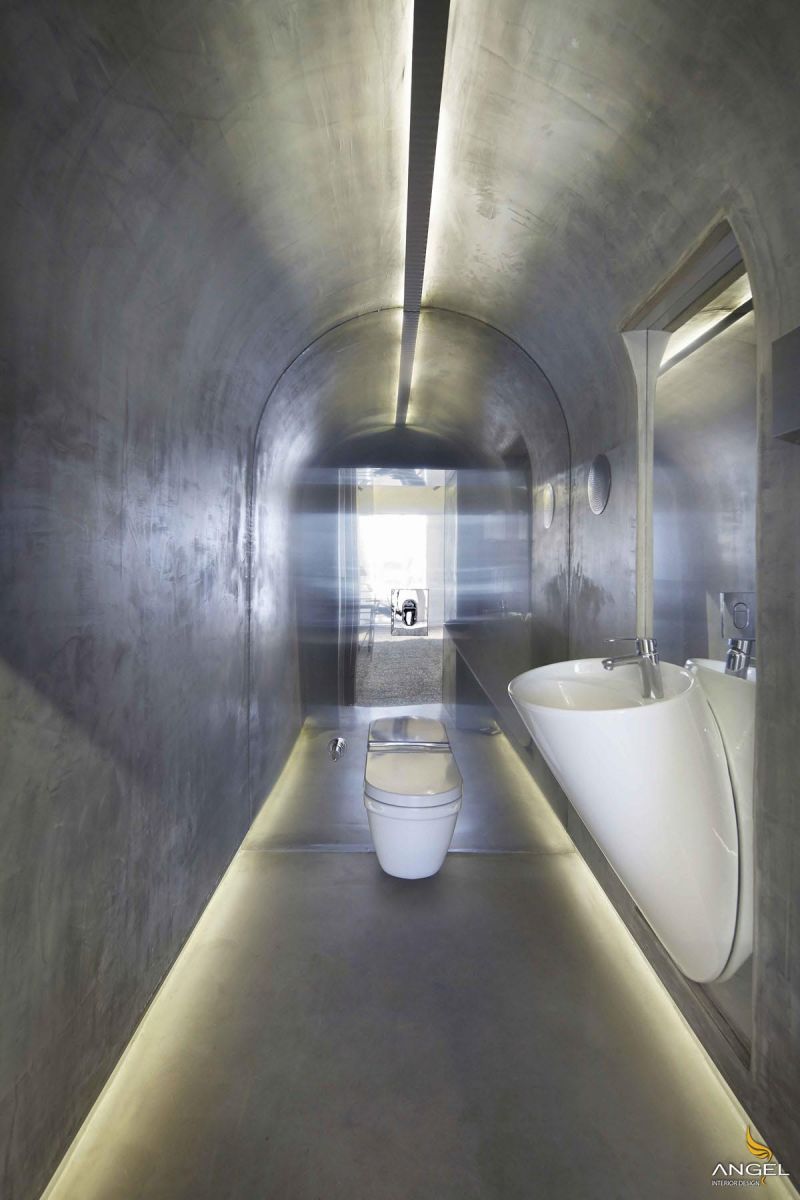
Sophisticated art has made extremely clean toilet furniture.
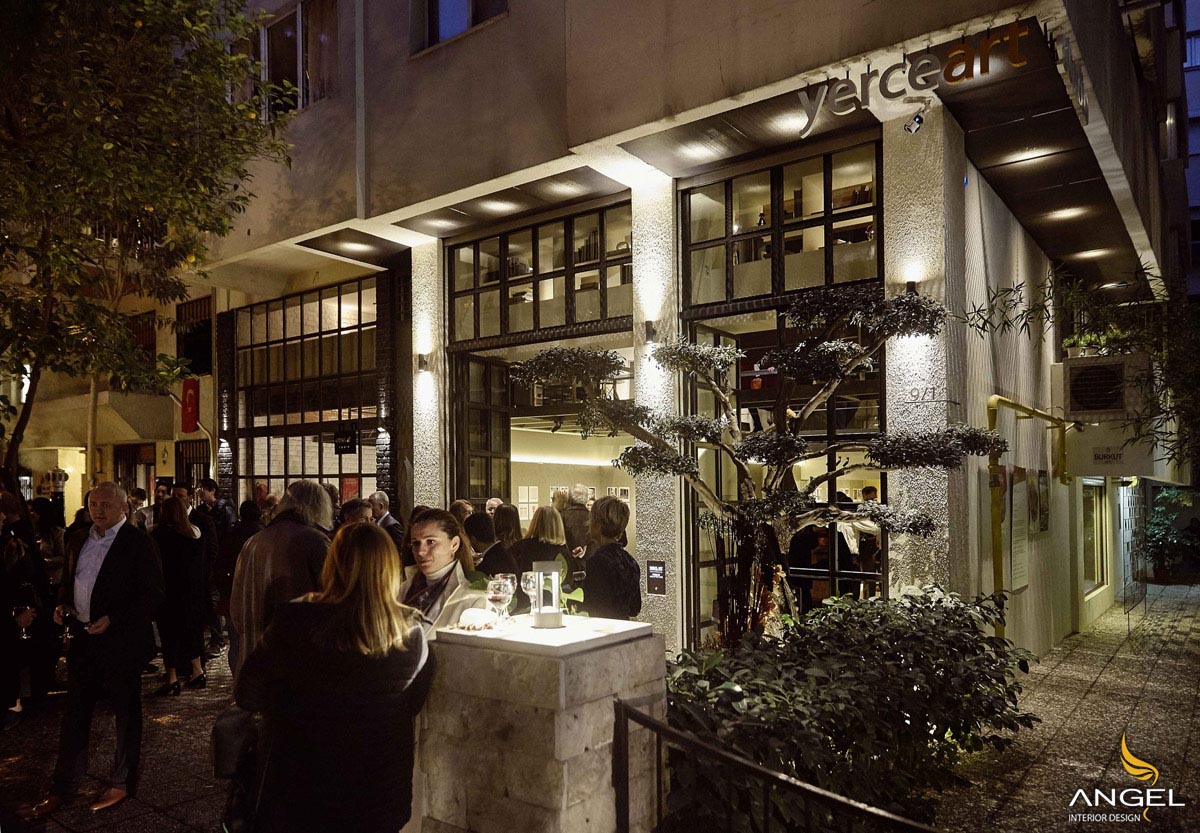
Bifold glass doors open the entire front of the building. Visitors to busy exhibitions can stand in front of the street lobby, on a wide sidewalk that belongs to the city and department.
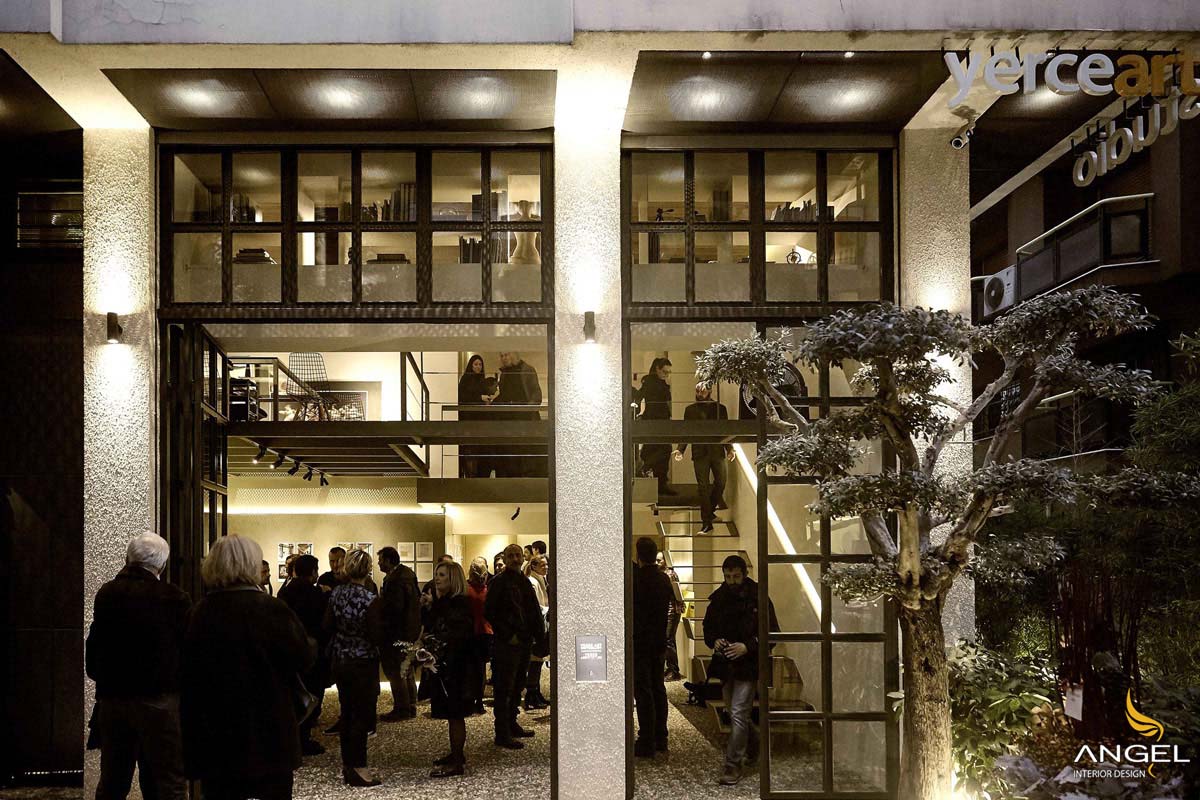
When an exhibition can flow freely between the inner space and the street, visitors of the exhibition can pass and glide without a ticket.
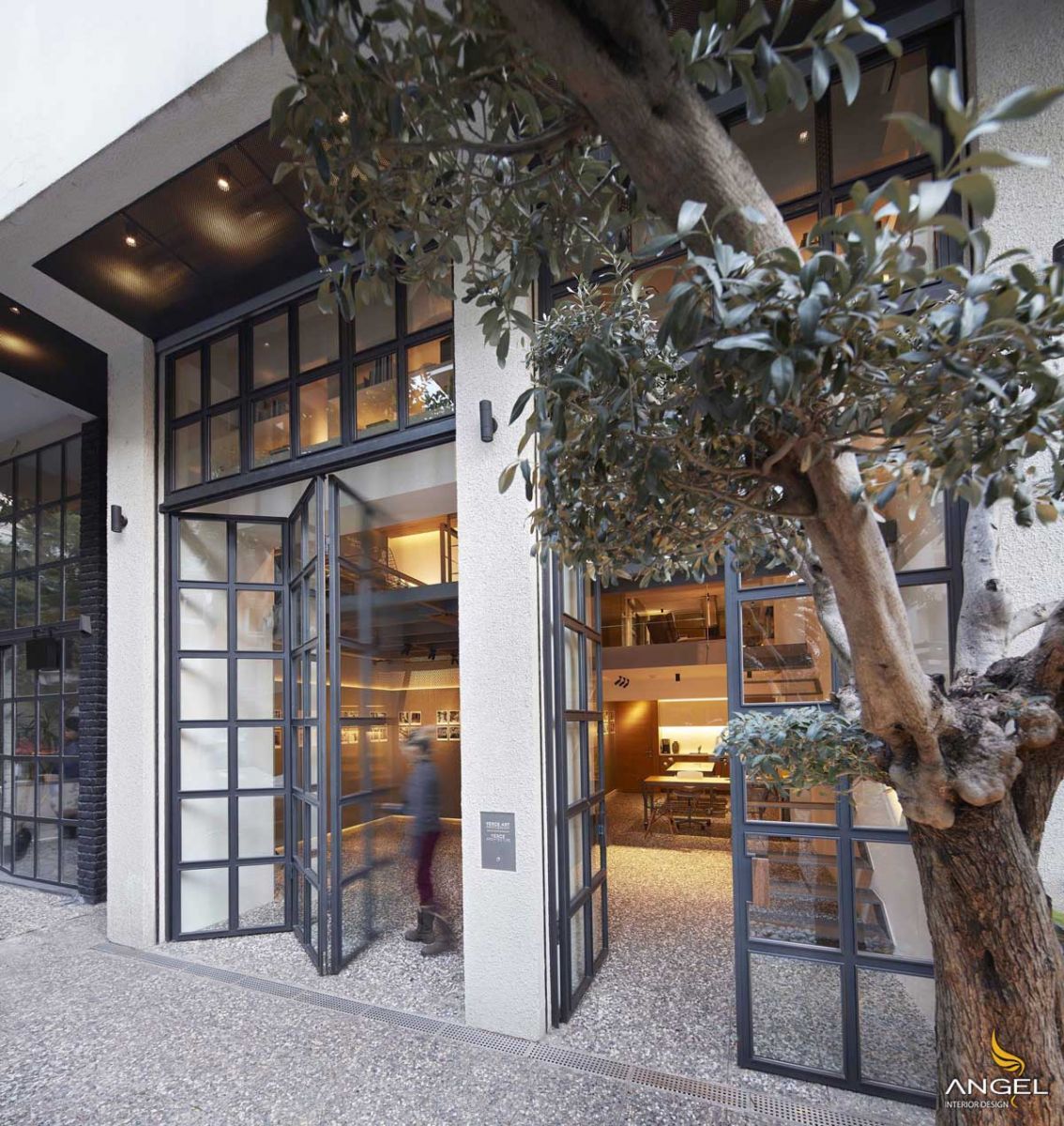
Intelligent design configuration has led to the final balance between separation and mixing functions.
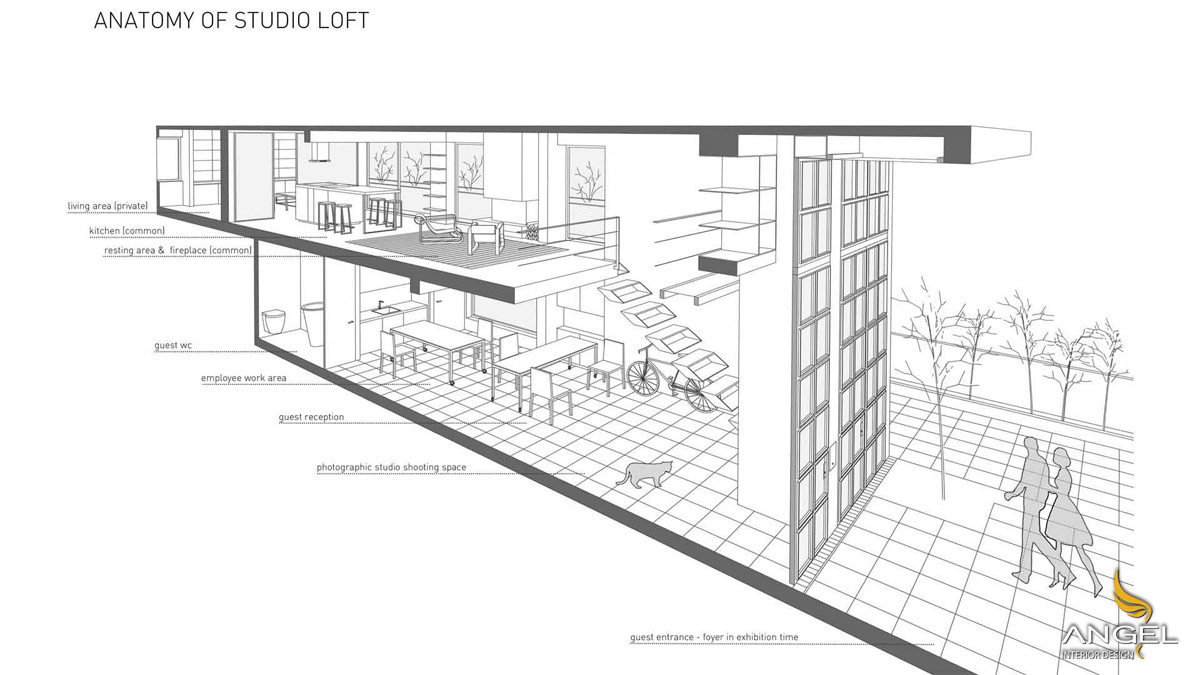
Angel interior design - Idea breakthrough - Create class















