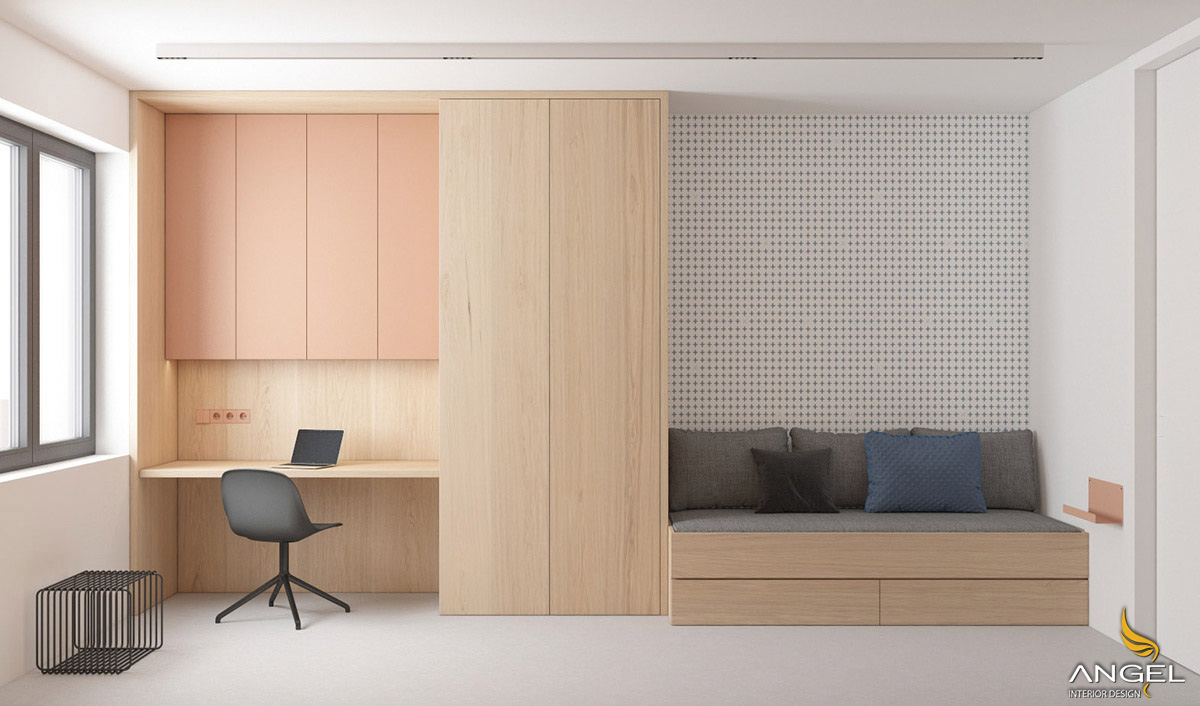Modern townhouse interiors are still popular in 2018, with modern style your home will own simple straight lines of blocks but still beat the sophistication of the design.
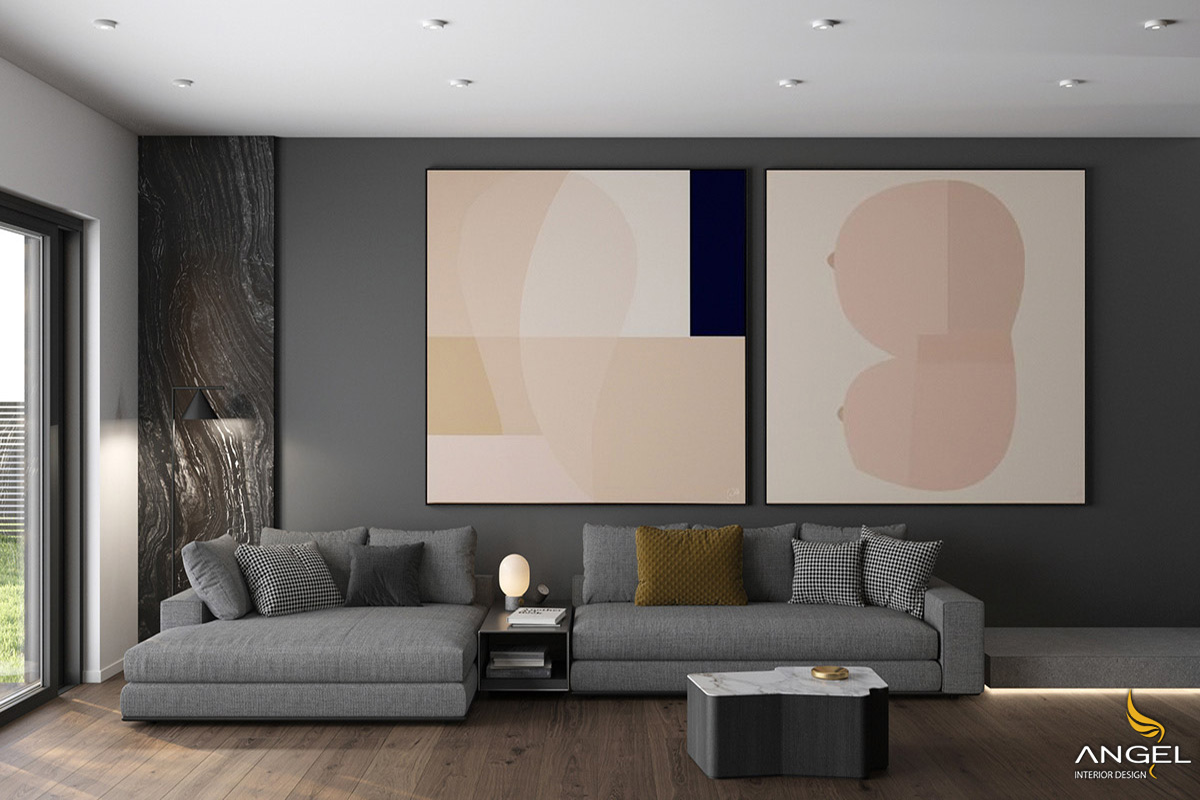
Art beige walls and gray cushions reinforced. The two parts of the sofa are joined together by a metal table in the middle. Uneven coffee tables feature marble countertops that complement the vortex of the TV wall.
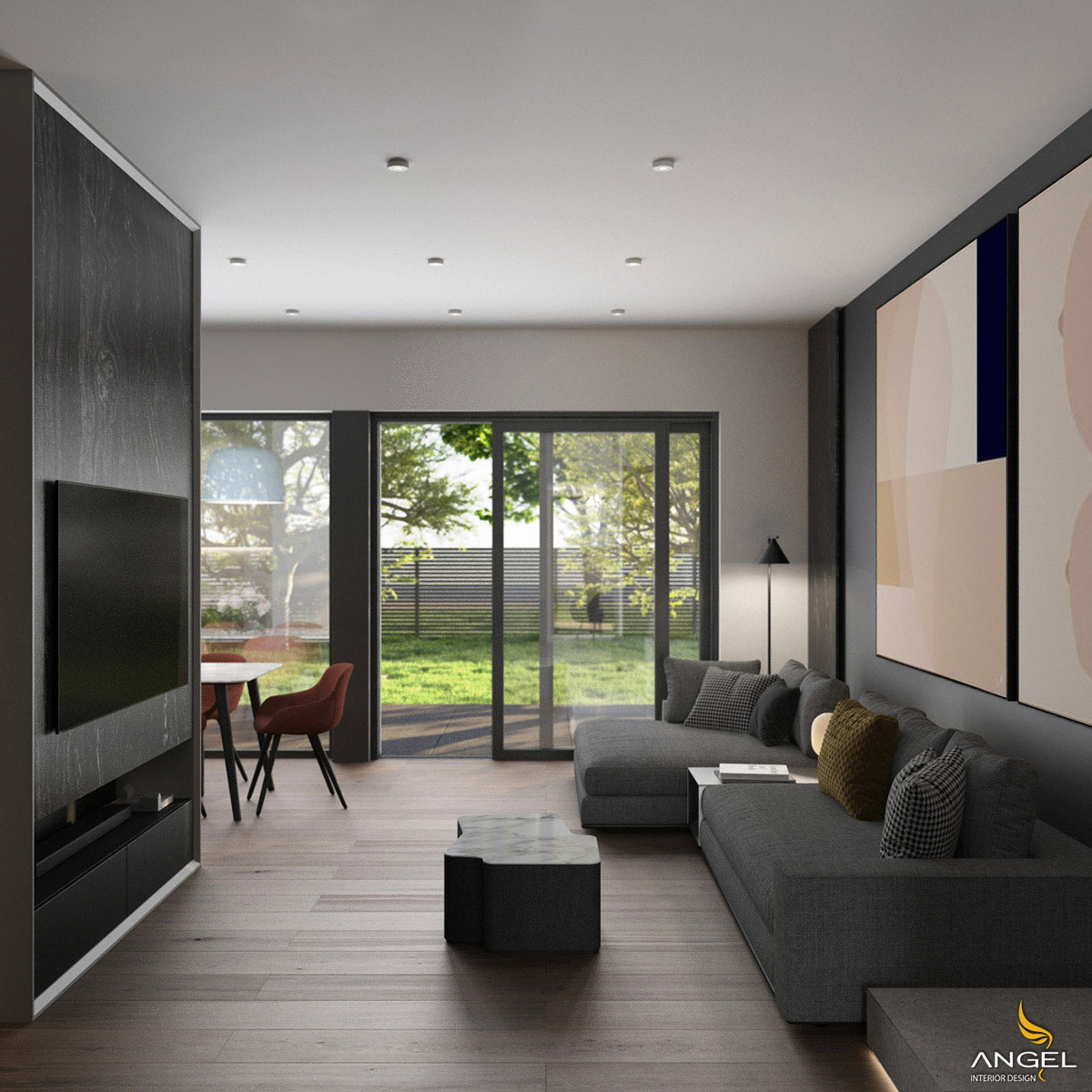
The video wall is a unique device that separates the lounge from the kitchen. A suitable letter box is placed at the bottom of the frame to accommodate a watch and other gadgets.
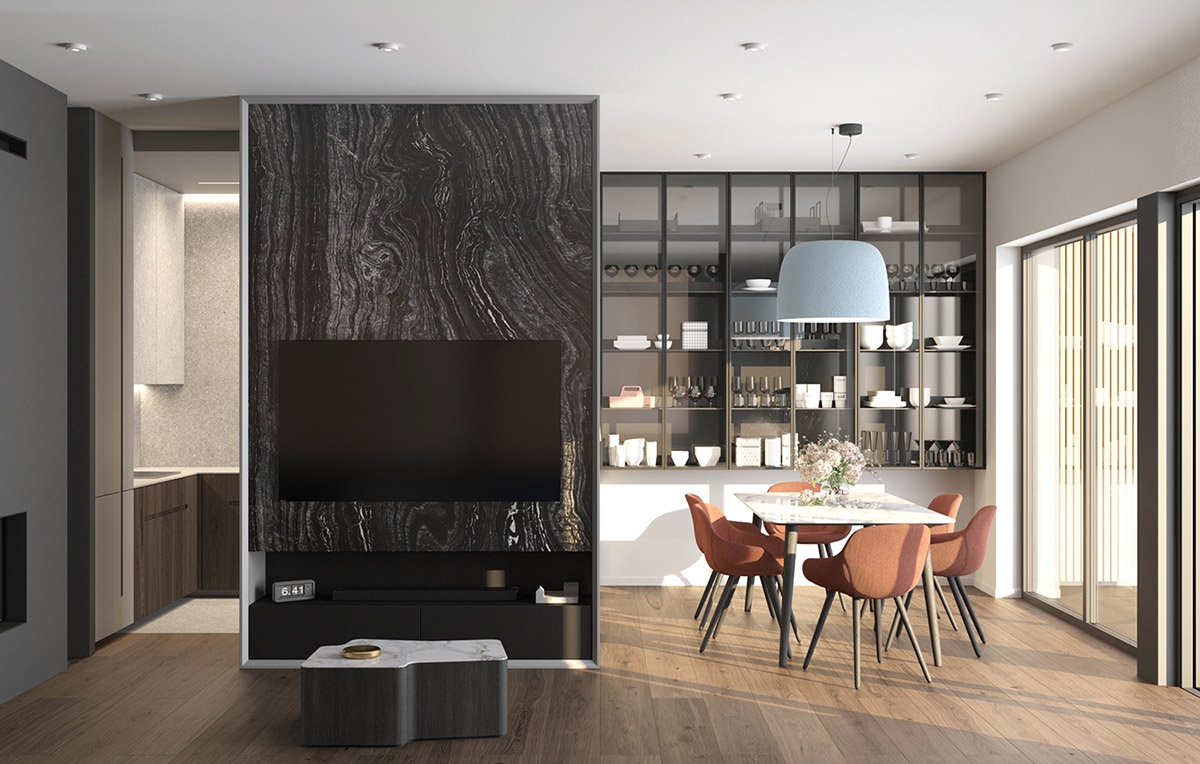
The dining area has large dark gray shades and a brown dining room surrounds a rectangular white dining table.
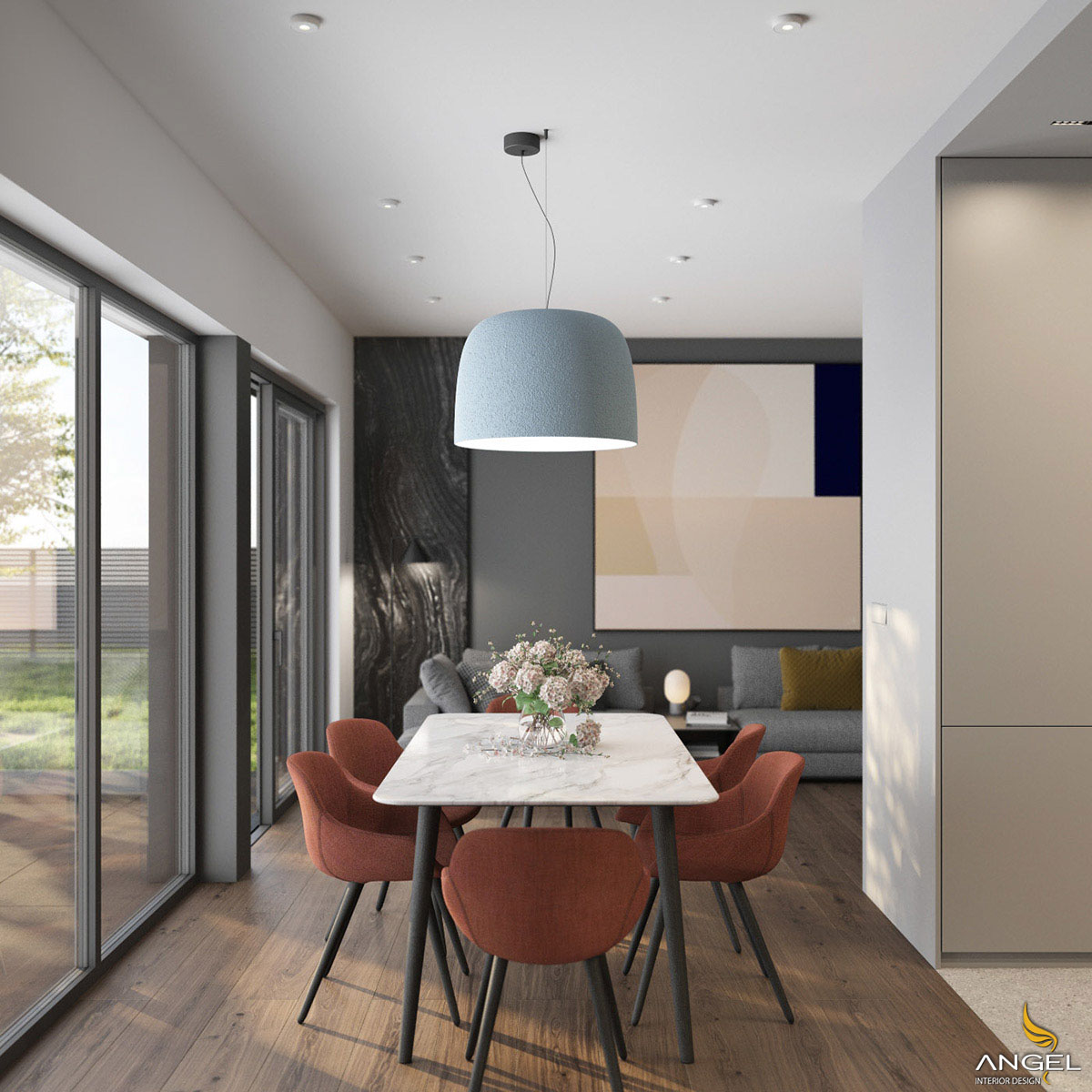
From the restaurant, we could see a two-sided modern fireplace separating the lounge from the hallway.
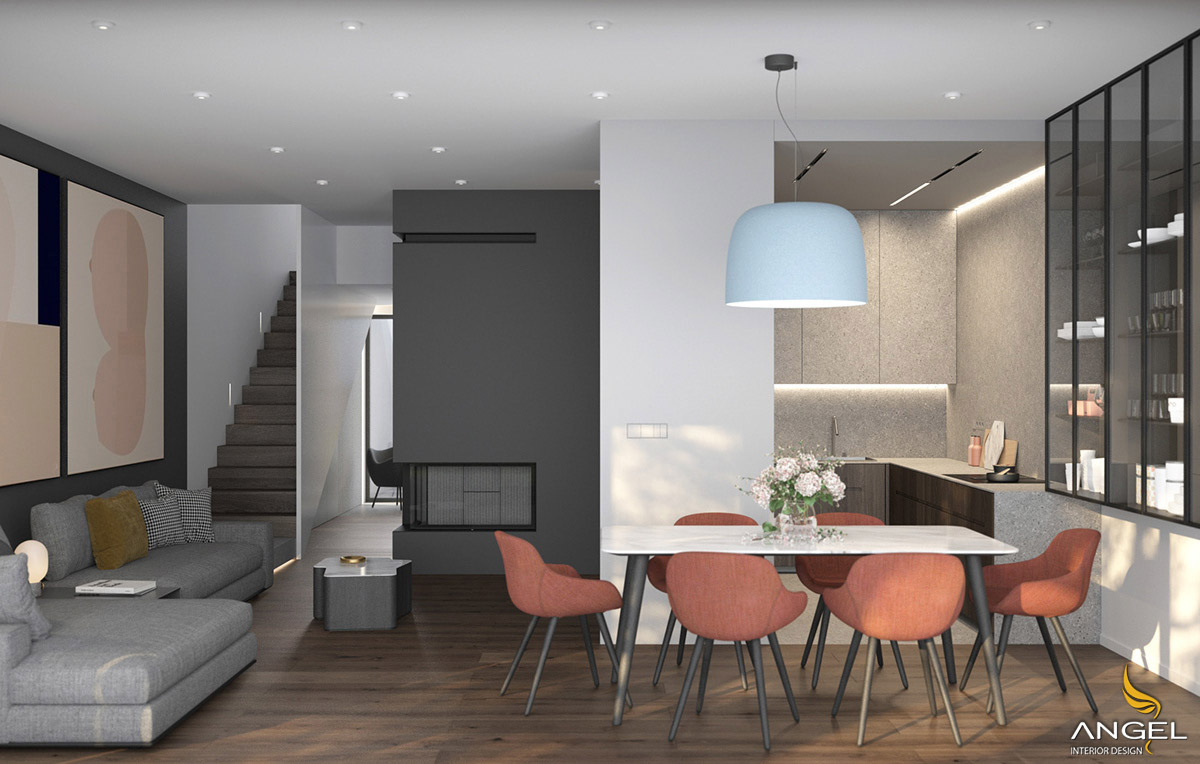
There is a custom glass unit next to the restaurant suite, the walls are mounted on the kitchen bench and the bottom is exposed to the ceiling. Pottery and wine glasses are placed on shelves.
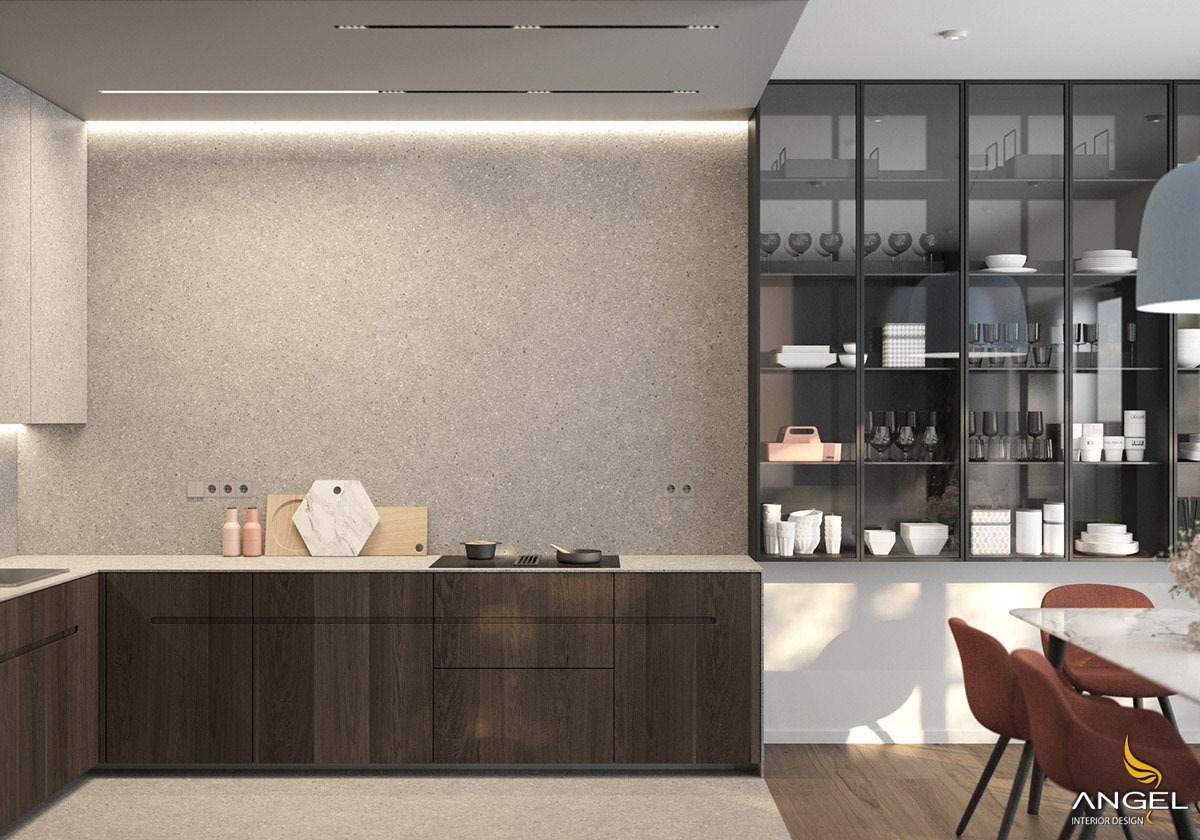
Simple and open kitchen design on gray background texture.
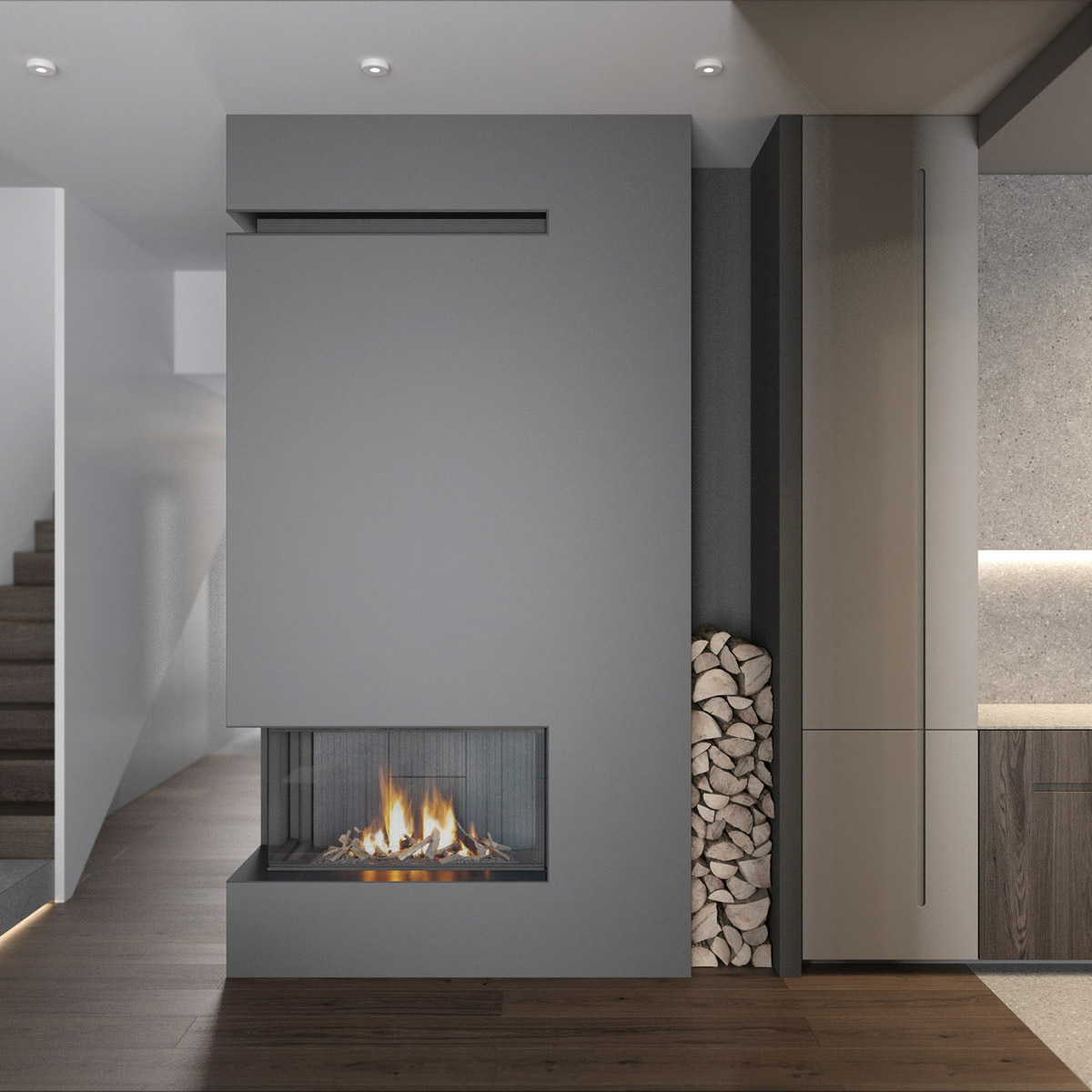
The log store is cut into one side of a modern fireplace, separating the gray chimney chest from the beige stove.
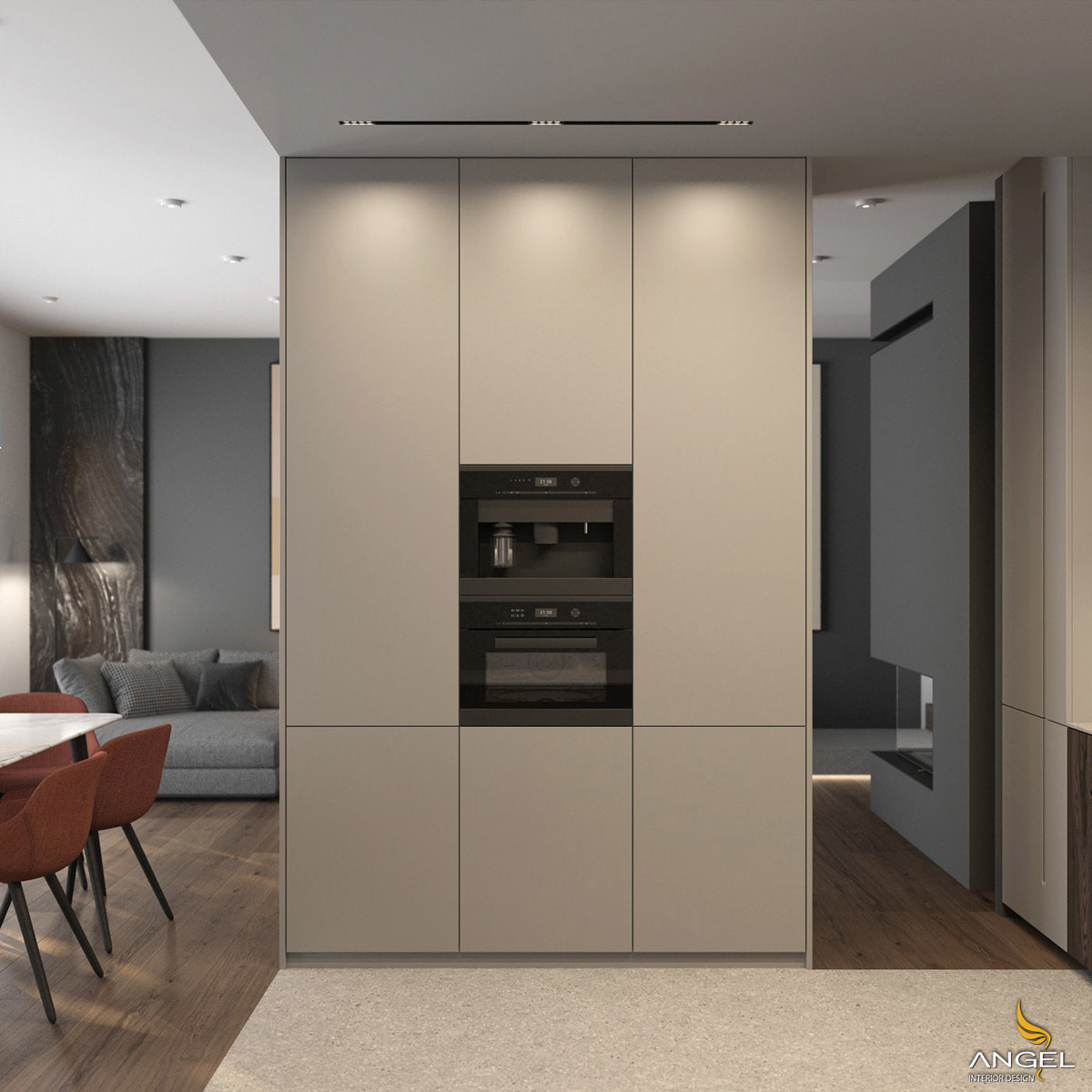
In the kitchen, it is clear that the partition wall, which serves as a video wall in the living room, is also used as a column to place a kitchen kits and integrated appliances.
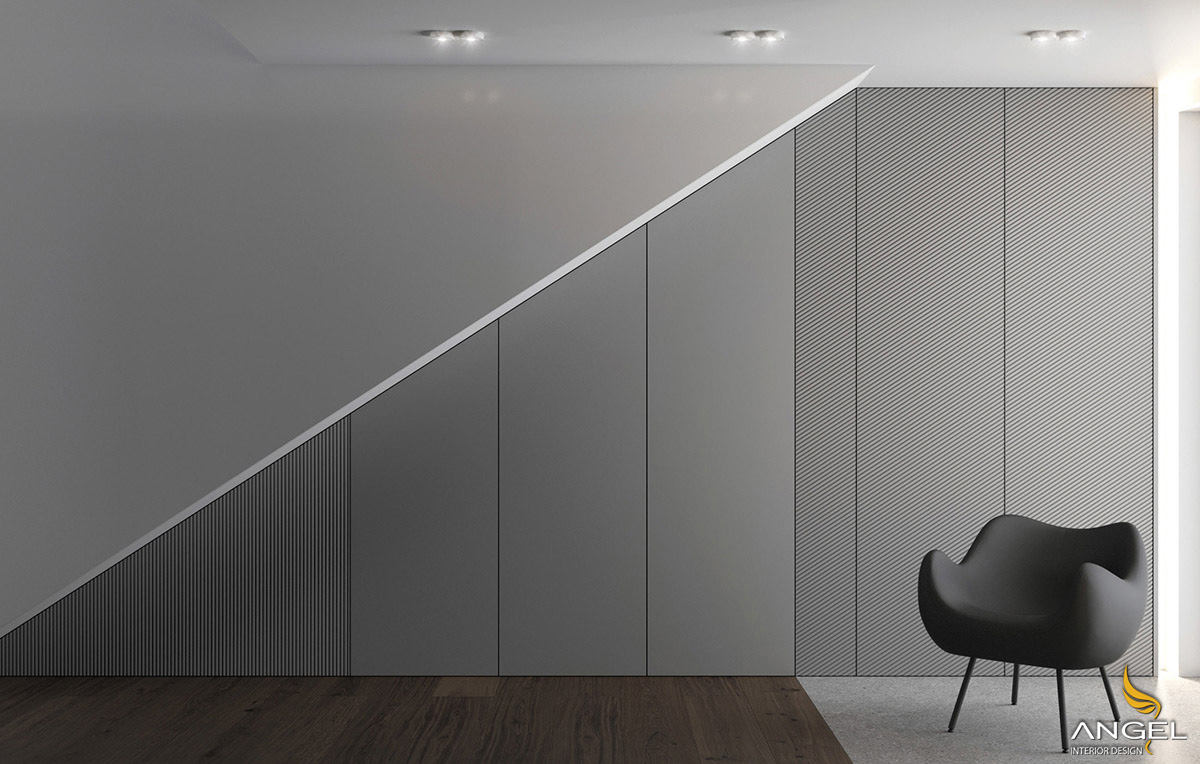
Customized storage units are installed directly in the awning to maximize space.
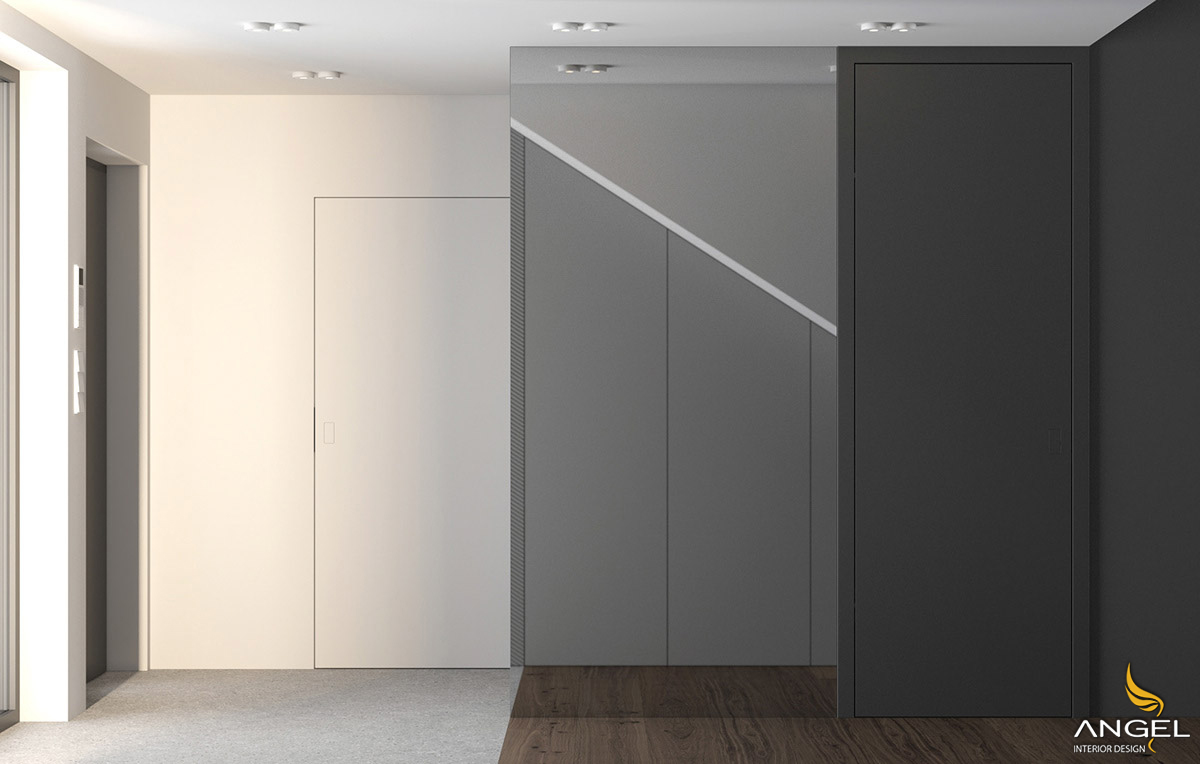
There is a front closet open at the back of the chimney.
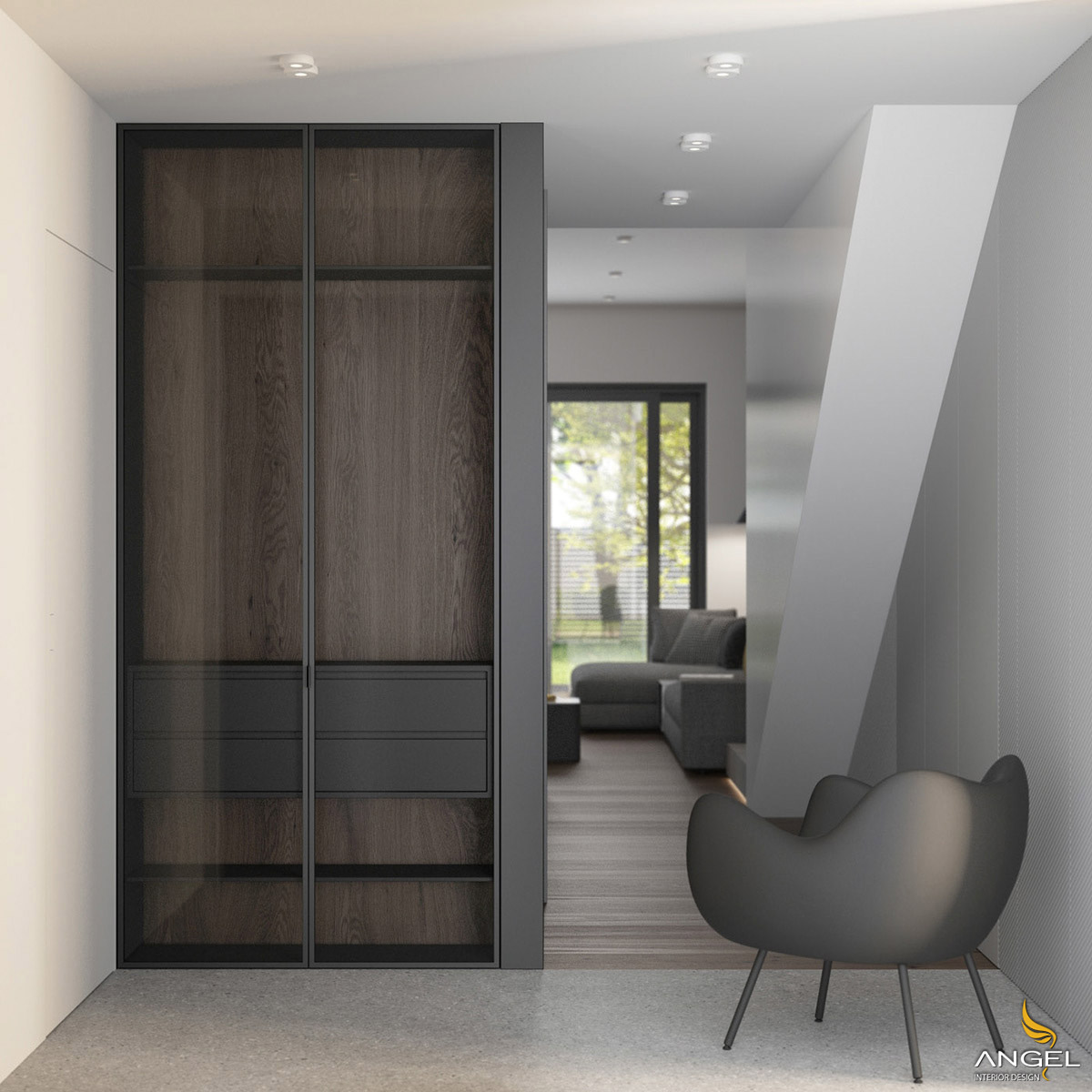
Clean white and gray décor will not add color to the bathroom.
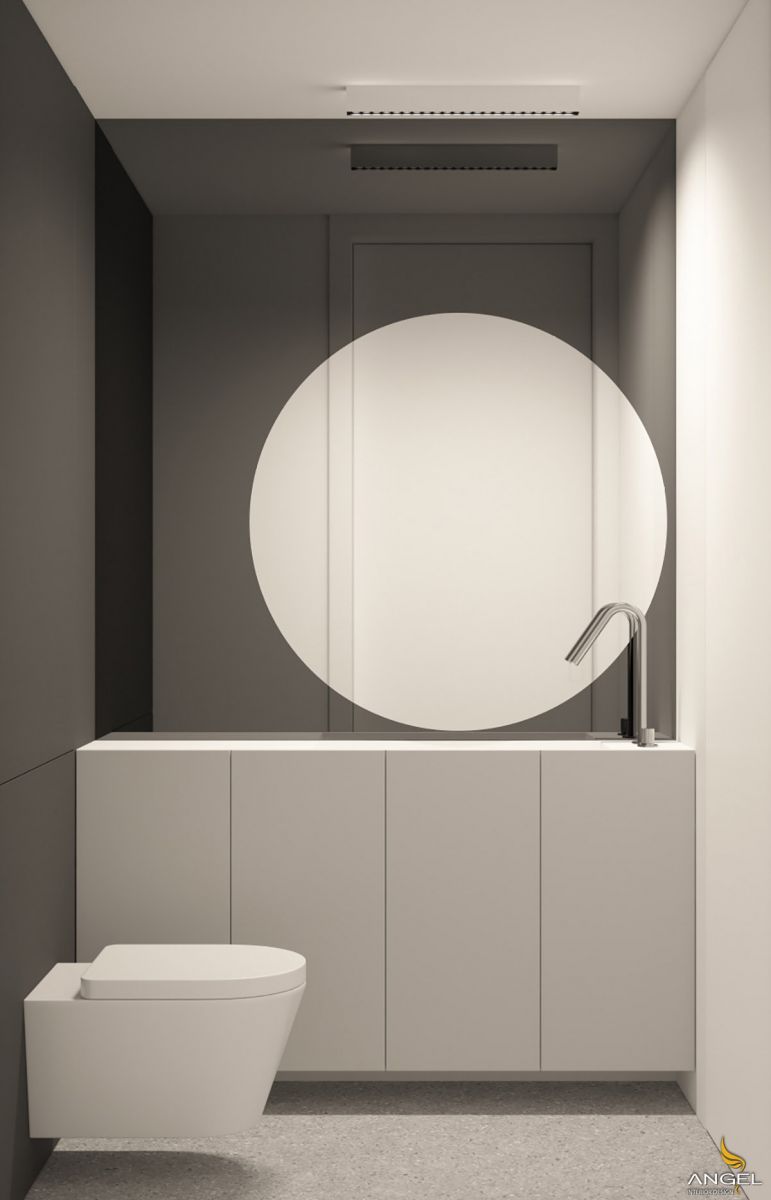
The home office is decorated in blue and brown.
