Interior design style of a 133.2 square meter apartment in Moscow, Russia and designed for a young couple. The sofa was arranged to identify a square living area in the open plan layout to widen the living area. A small side table stood behind one of the sofas, handy for keeping documents at rest but still wanted to read more books.
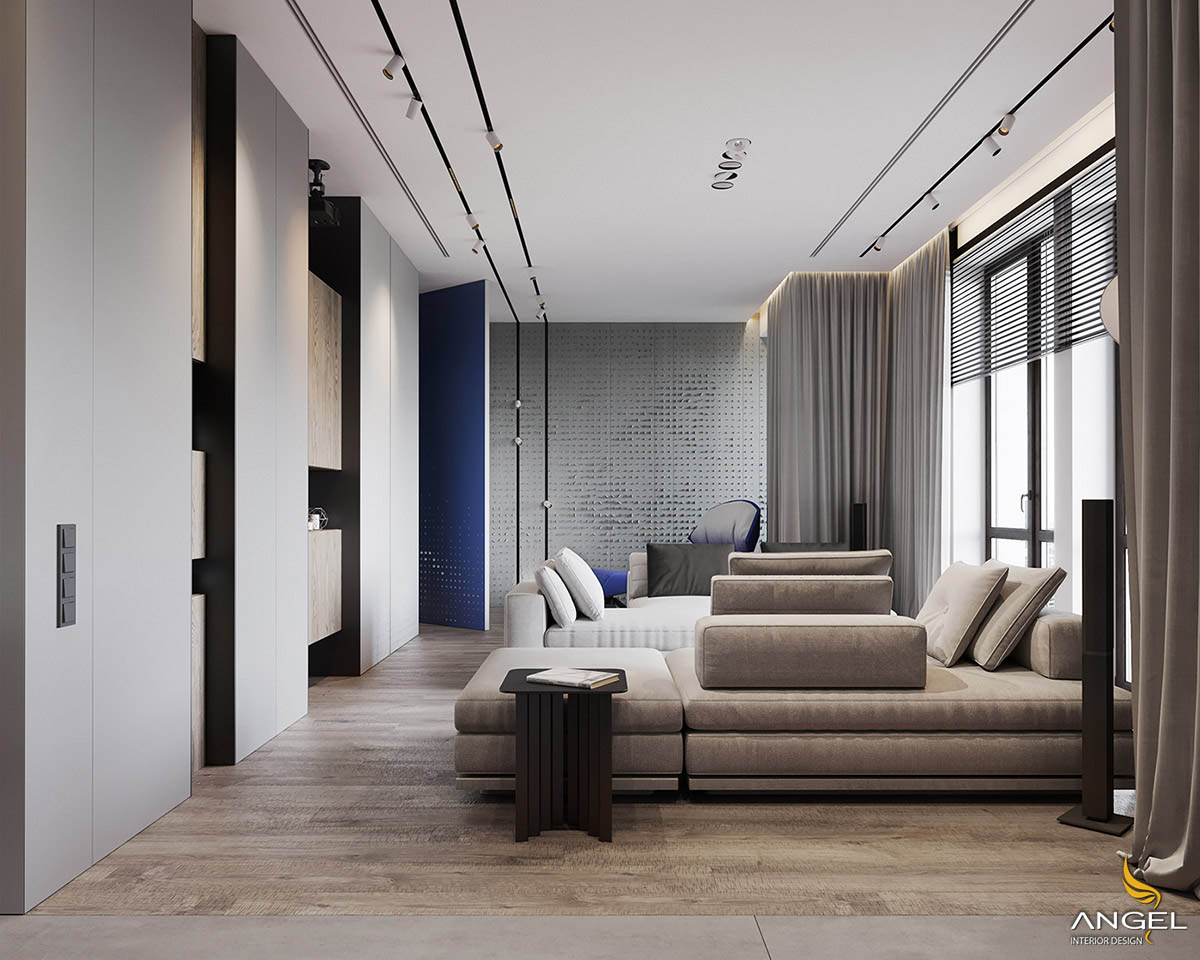
A comfortable reading chair and a set of chairs bring a vivid green color to the whole space
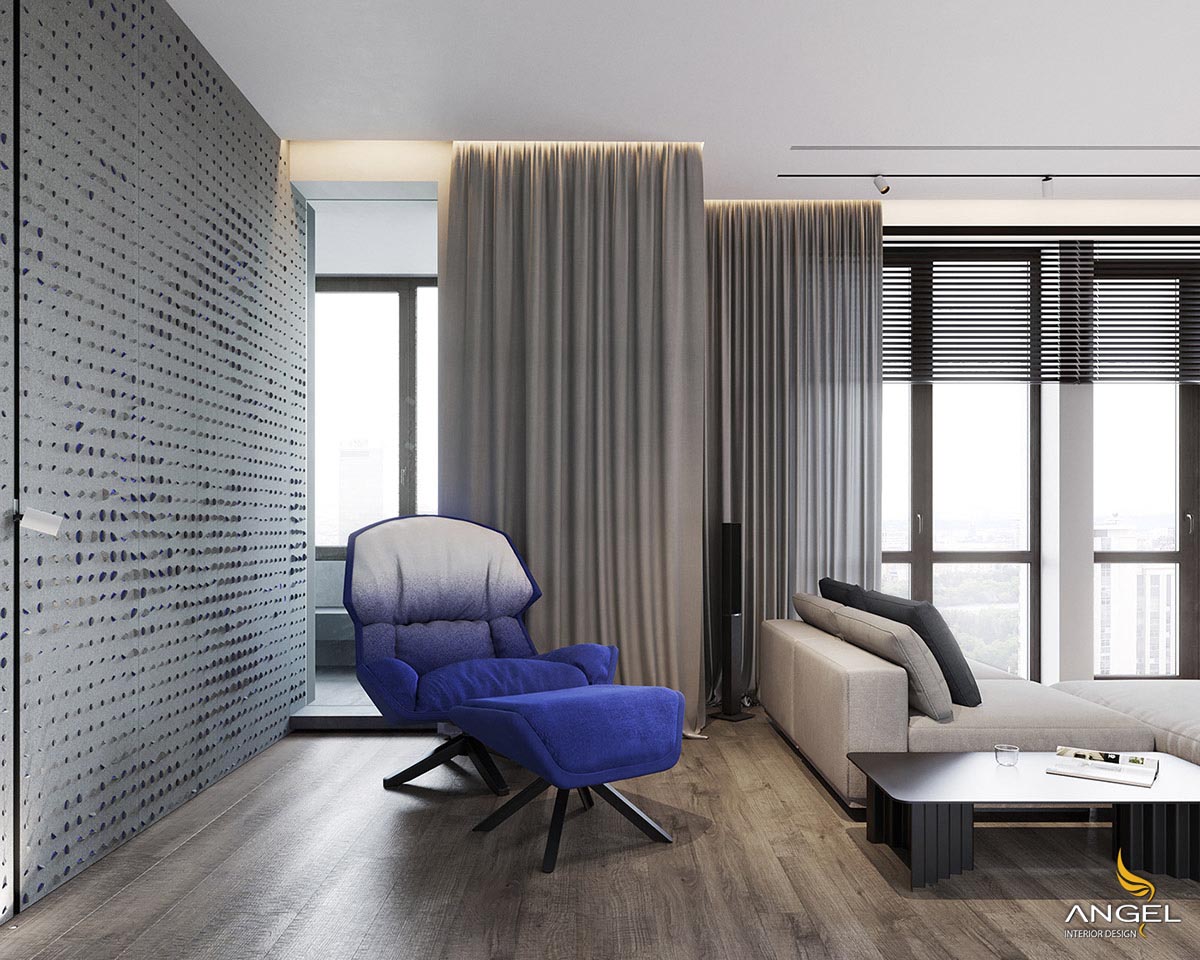
A rectangular black coffee table is placed at the end of the second sofa, next to a sofa is also black to disperse the color of blood to a more harmonious space.
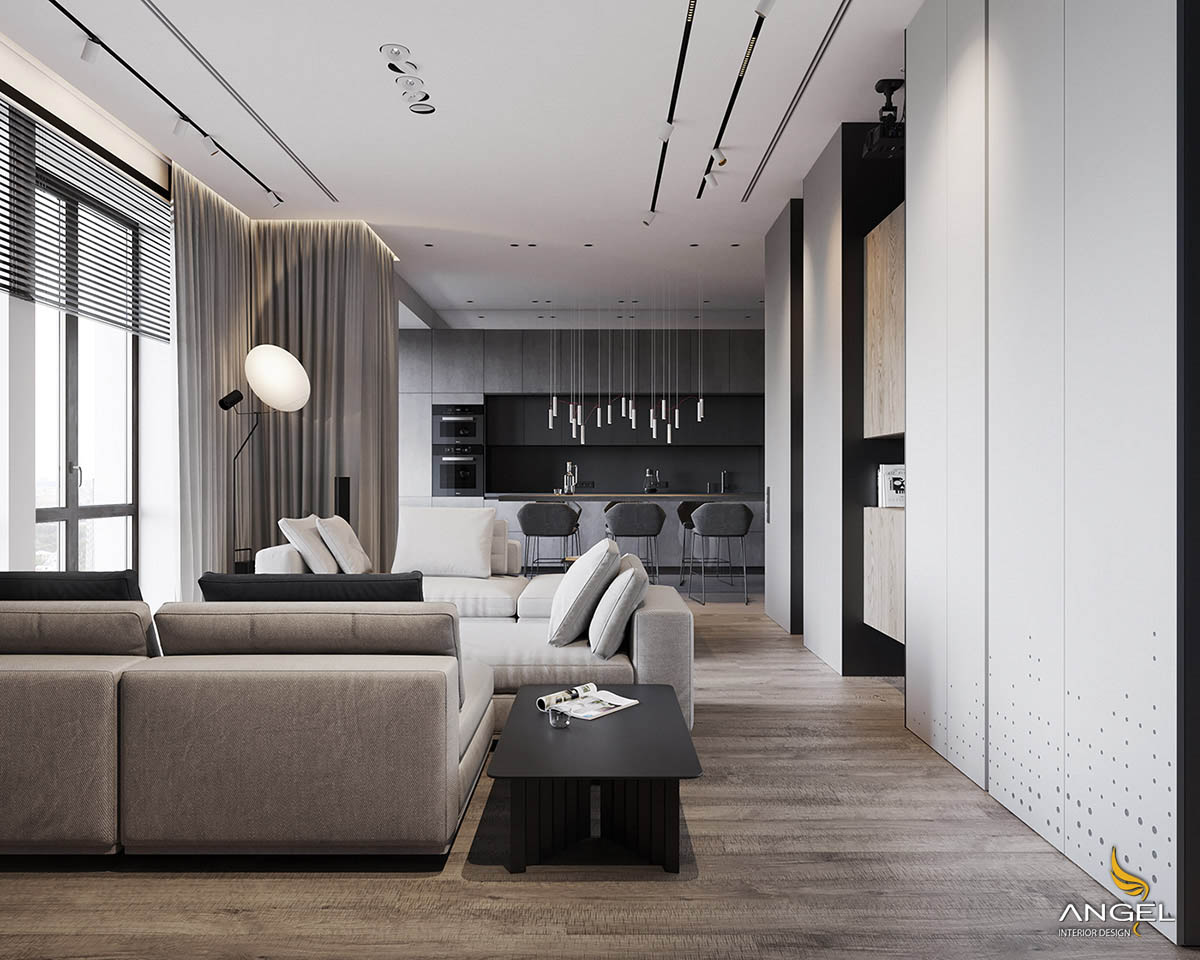
The ceiling uses ceiling lights to provide the main light into the room in the evening.
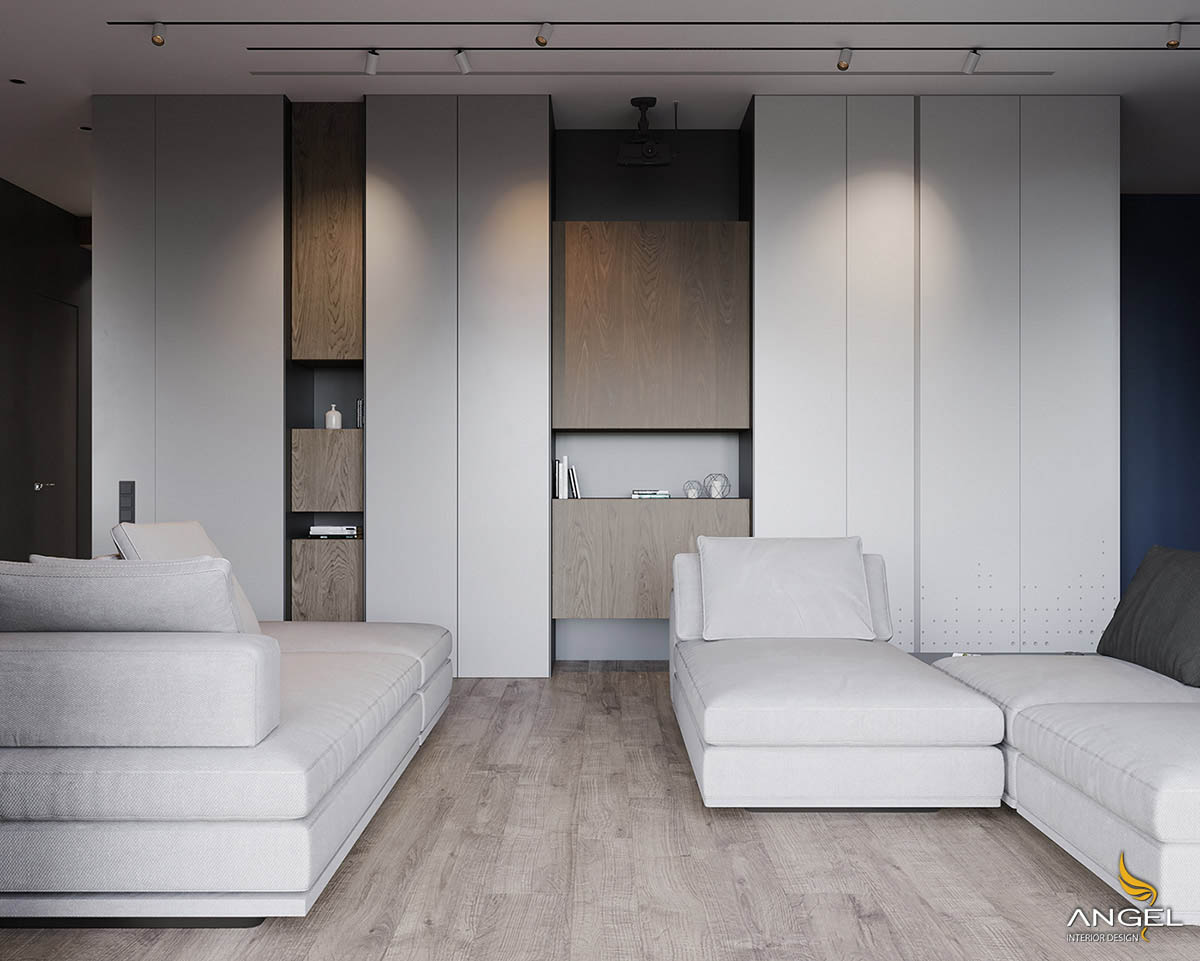
Moving through the waiting room, we entered the dining room where the modern dining room ceiling lamp created a wonderful design.
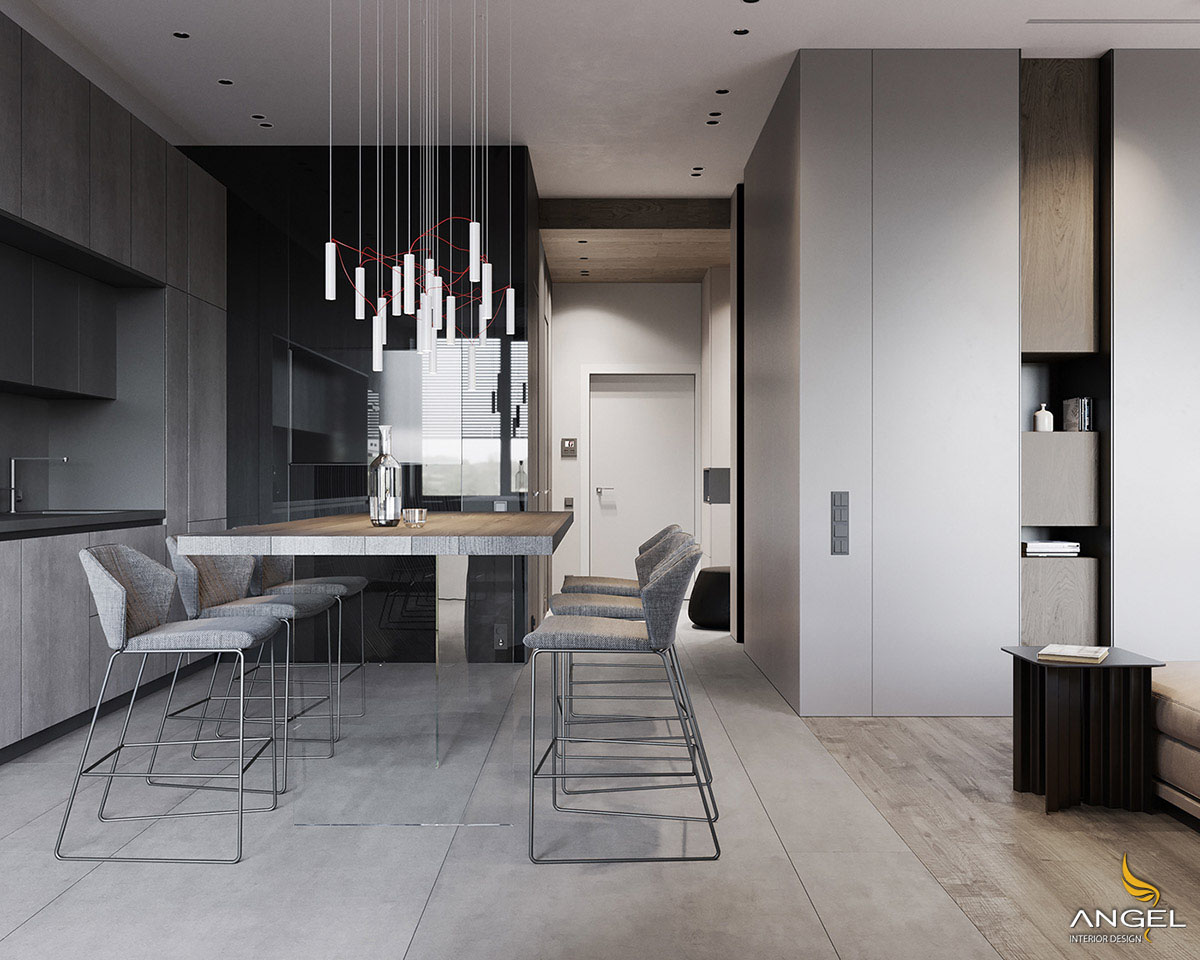
Struts that support the surface are completely transparent, creating a floating effect.
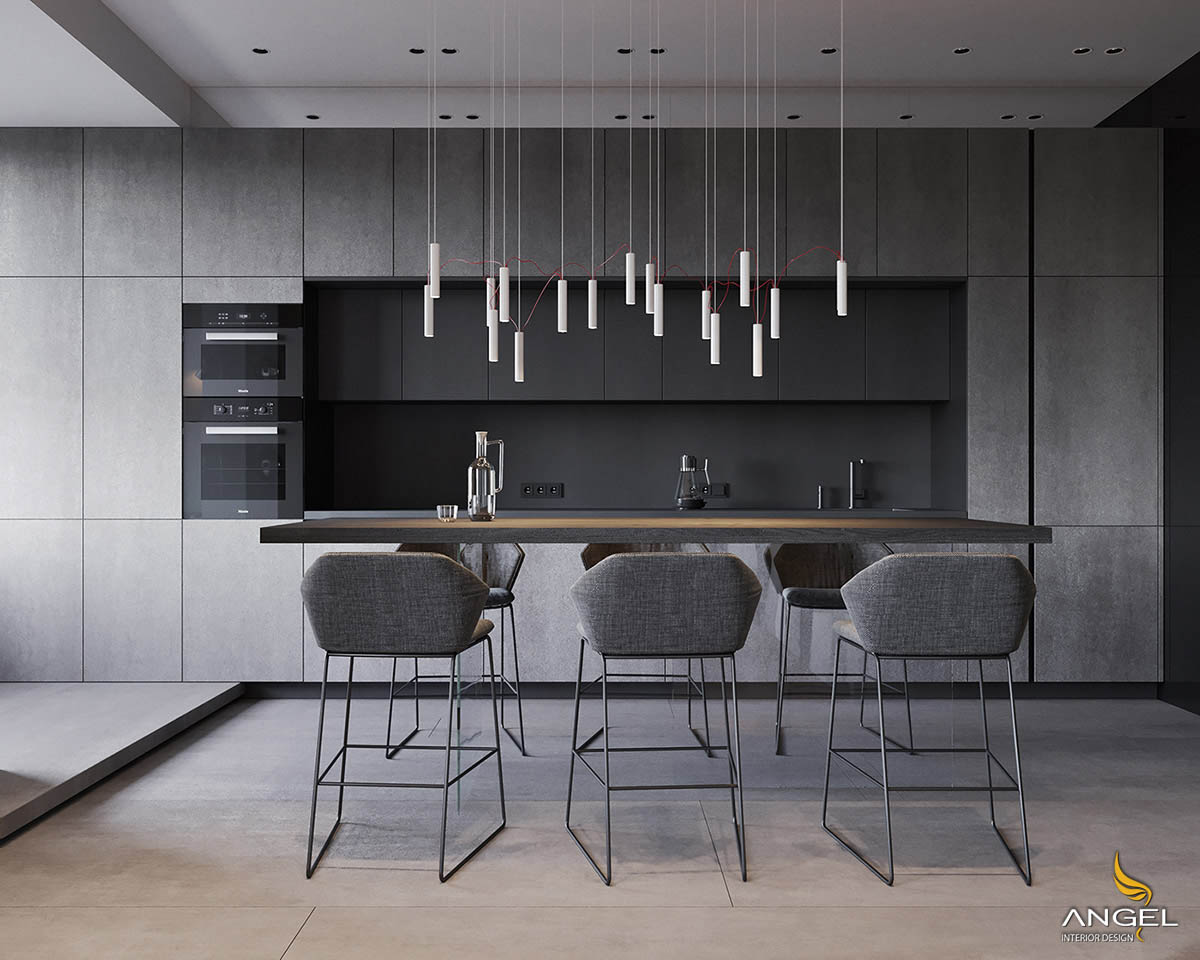
Gray floor tiles mixed with gray kitchen; The fusion is designed to unify the vision of a large kitchen to the living room.
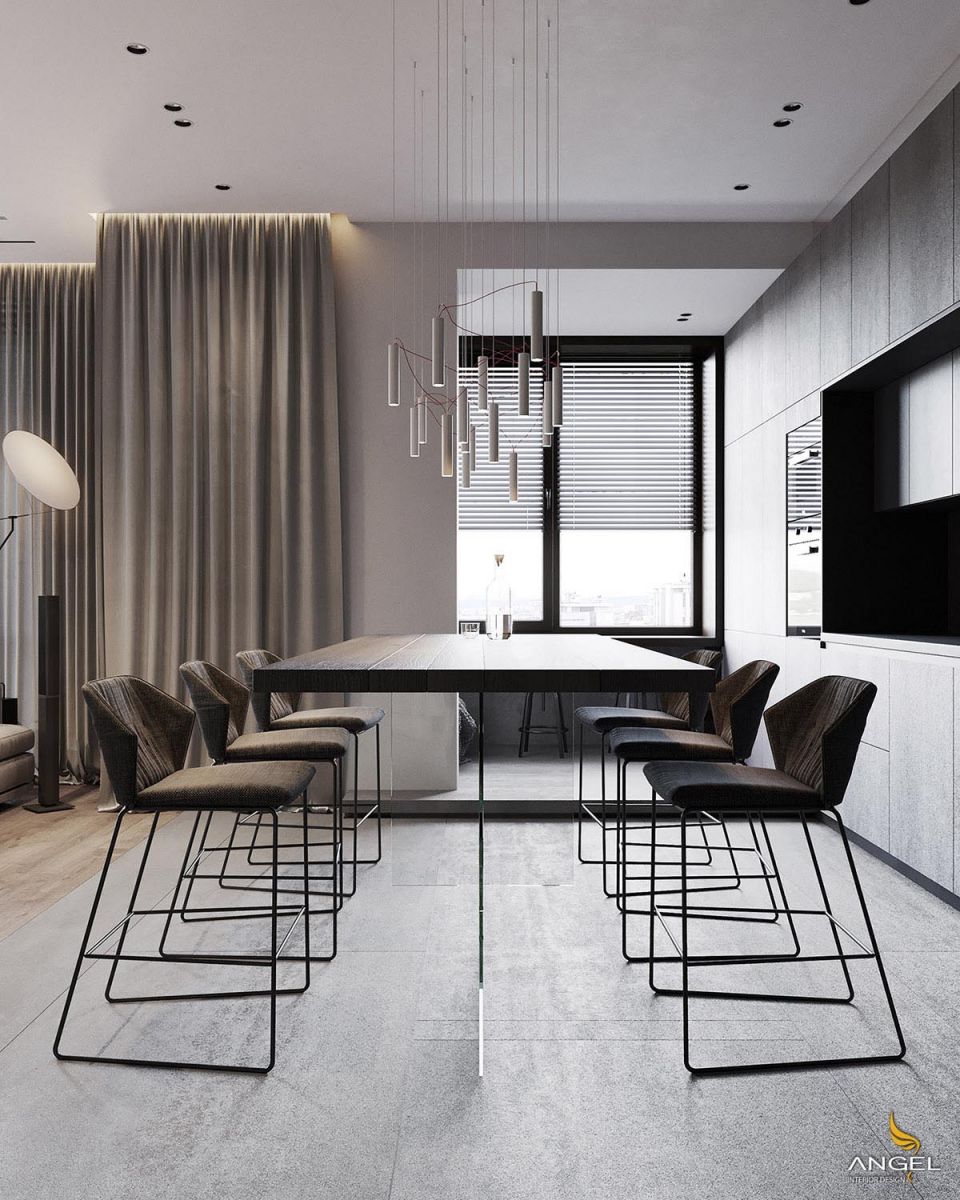
Taking advantage of the current area of the apartment with a concave, we arranged here a long seat in the corner, with the window next to this window you will find reading here will be very interesting .
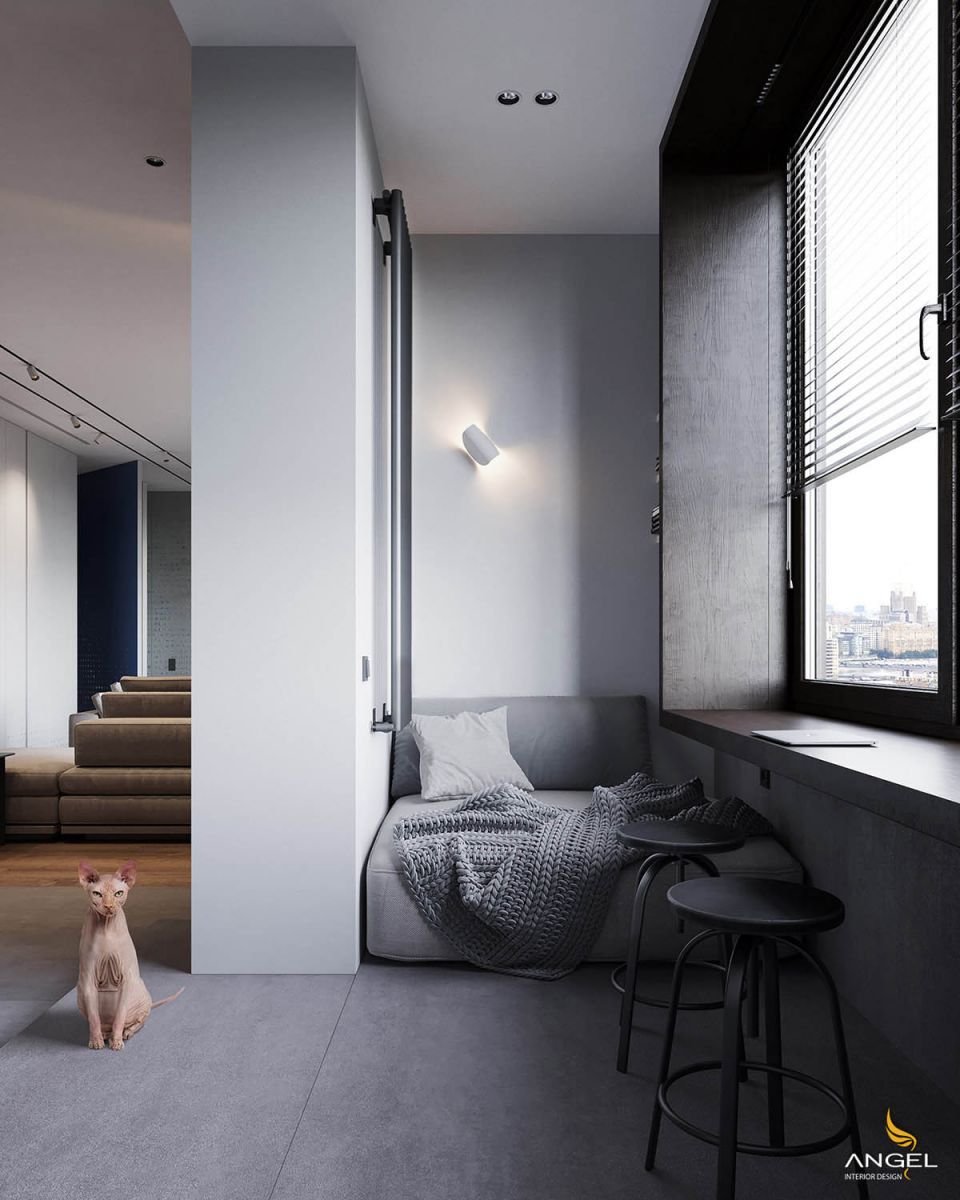
Decorative wall hangers scattered across the hallway.
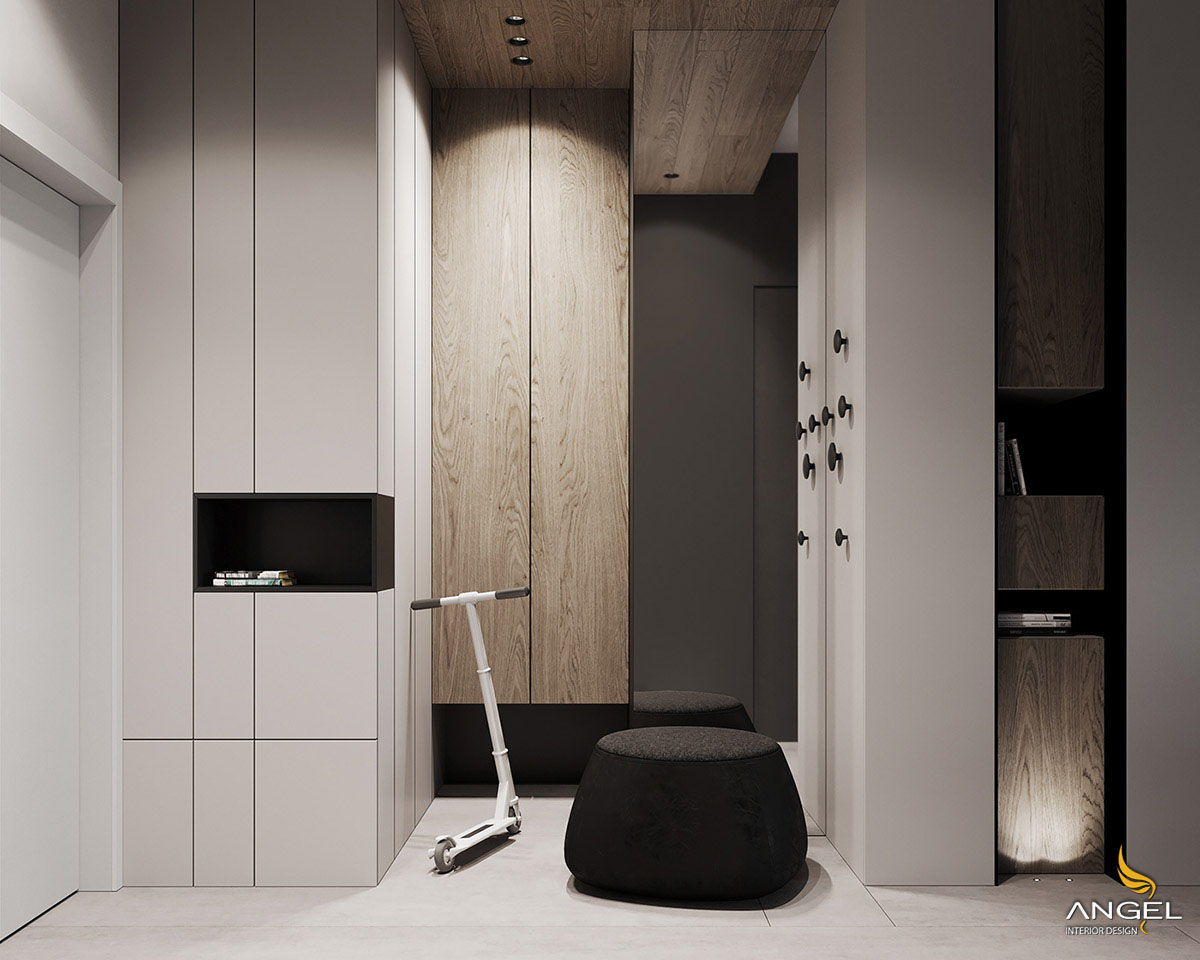
Decorative circle on cabinet doors and cabinet doors.
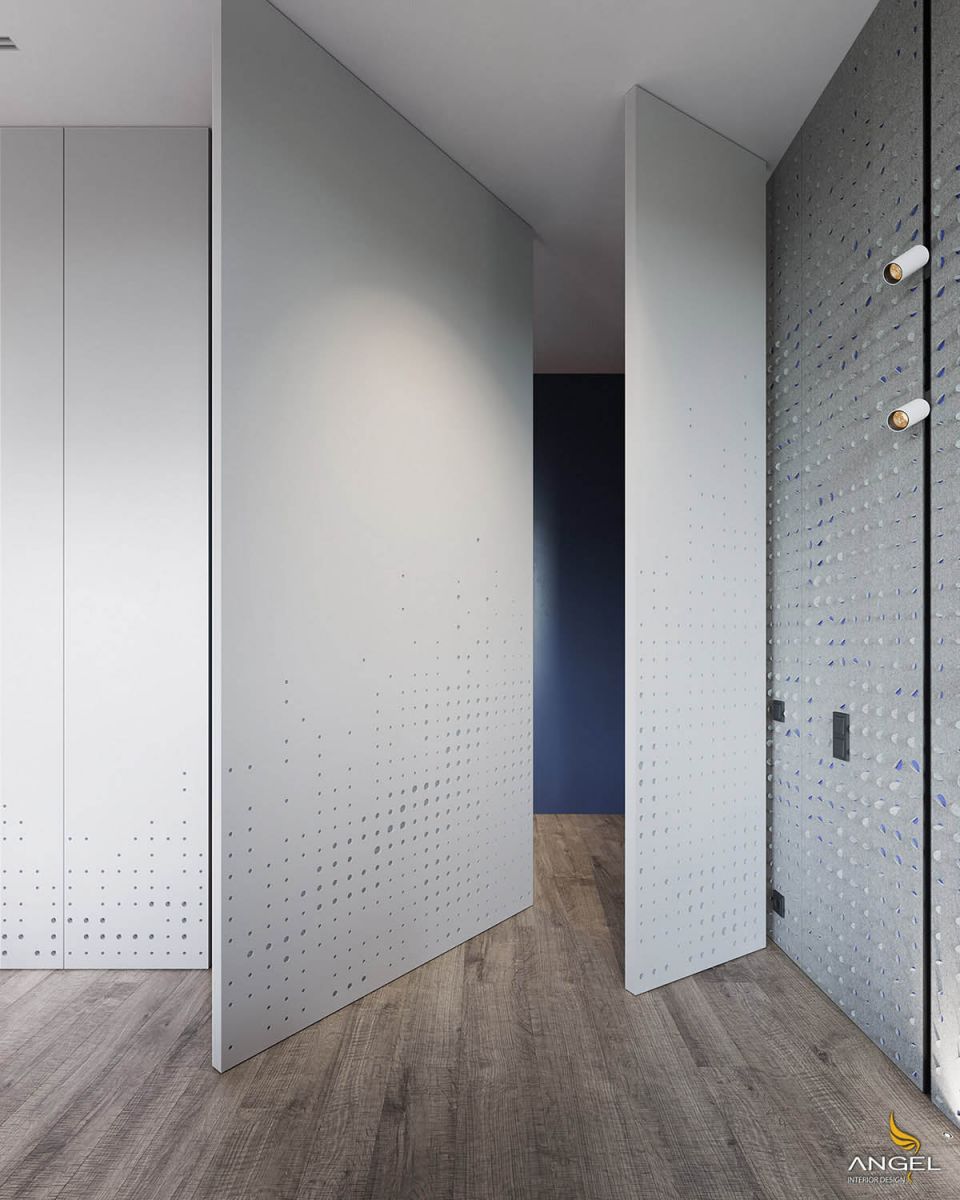
Angel interior design - Idea breakthrough - Create class.















