When designing a townhouse interior, it is very important to study before construction. Because the townhouses often have a very narrow width and are not airy to design. The first step in designing a townhouse is always to concentrate on decorating your perfect home. Space design interior living room
Interior space kitchen kitchen.
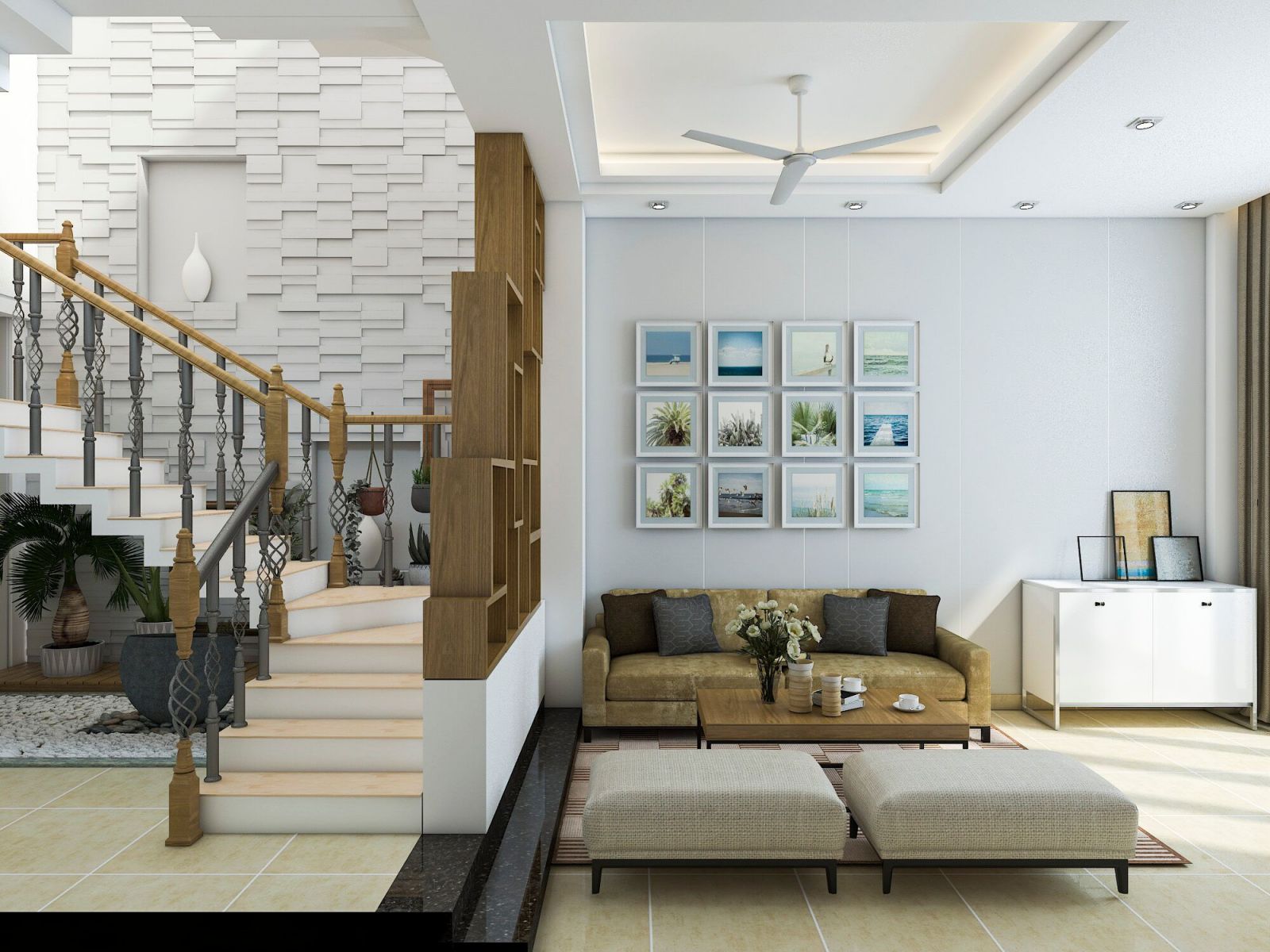
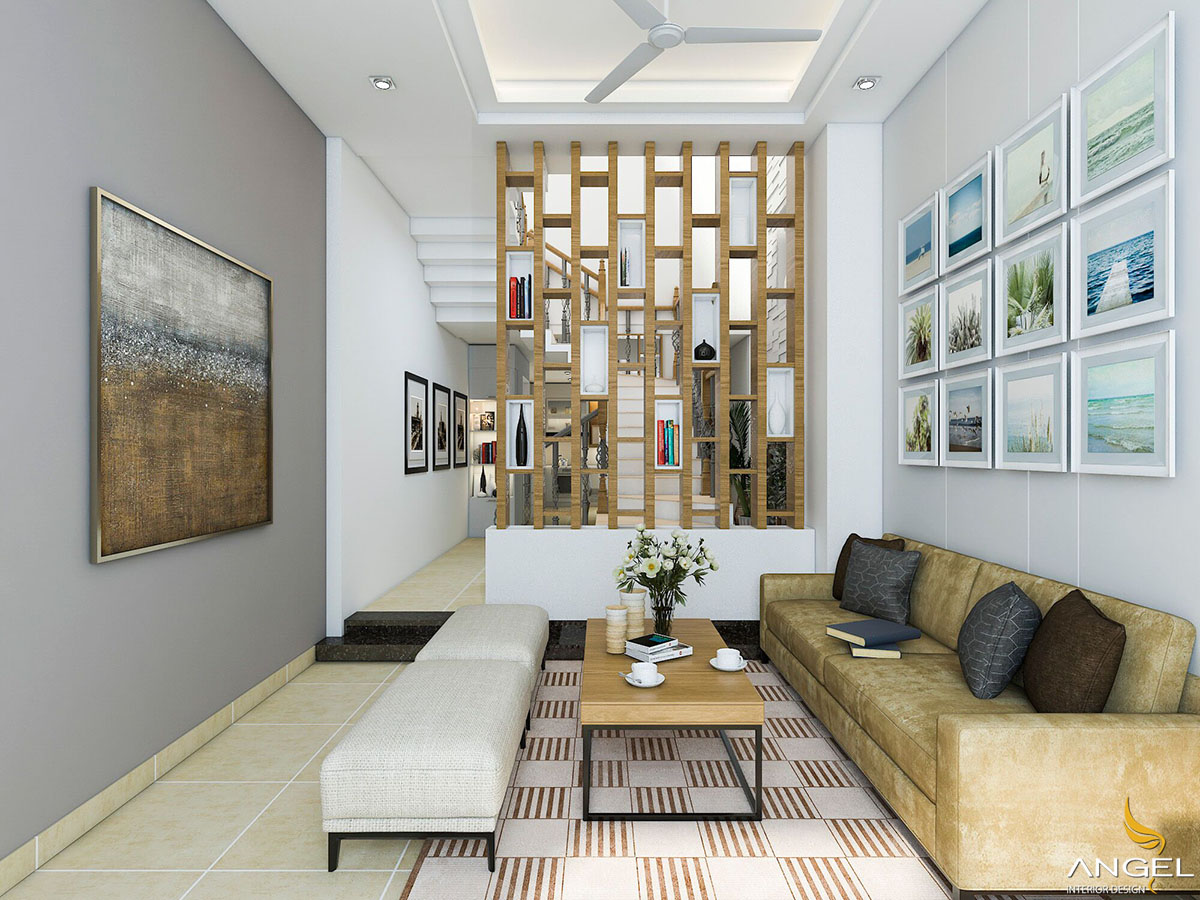
Refrigerator cabinets are a perfect design, save space, and protect the outer shell of the refrigerator. Not one, but three drop lamps as if eaten in a luxurious place.
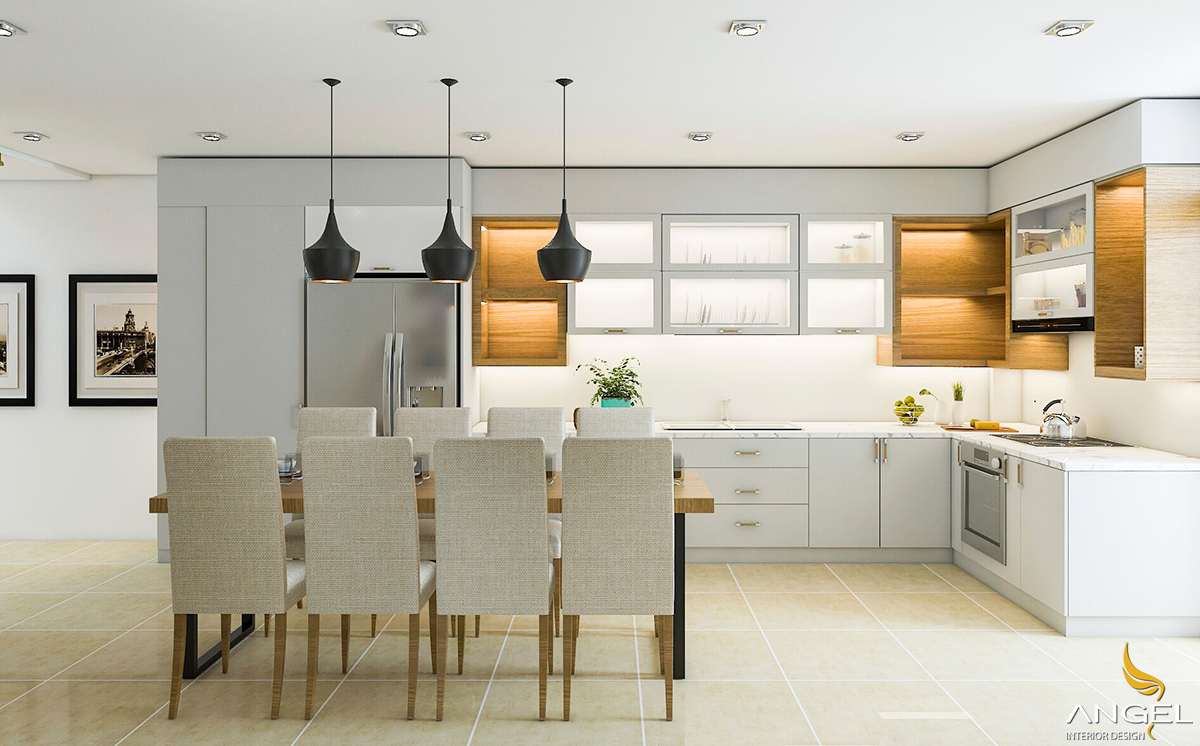
The dining table is uniquely designed with the same color as the tile floor.
One side of the cabin is open to decorate the living room a little.
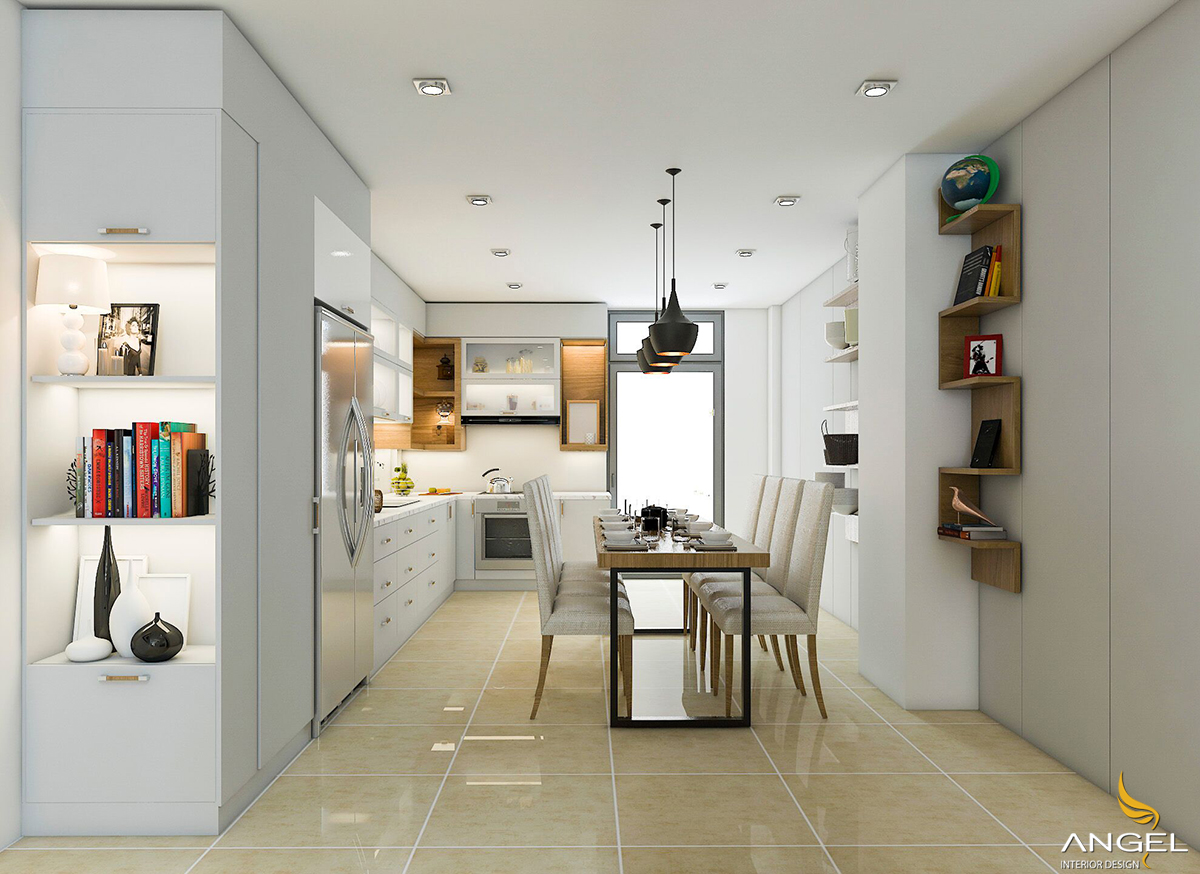
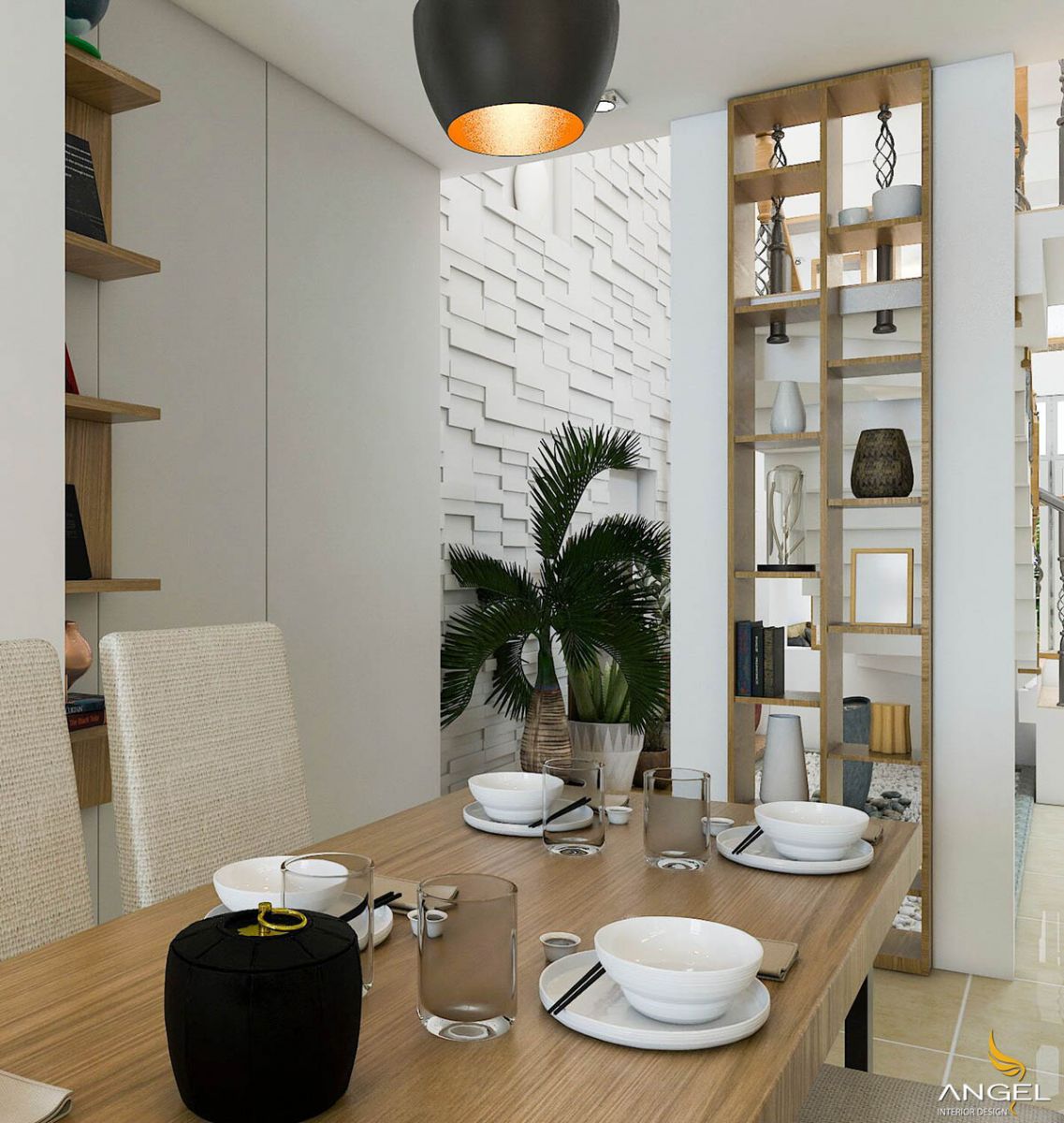
Interior space design living room common floor 2.
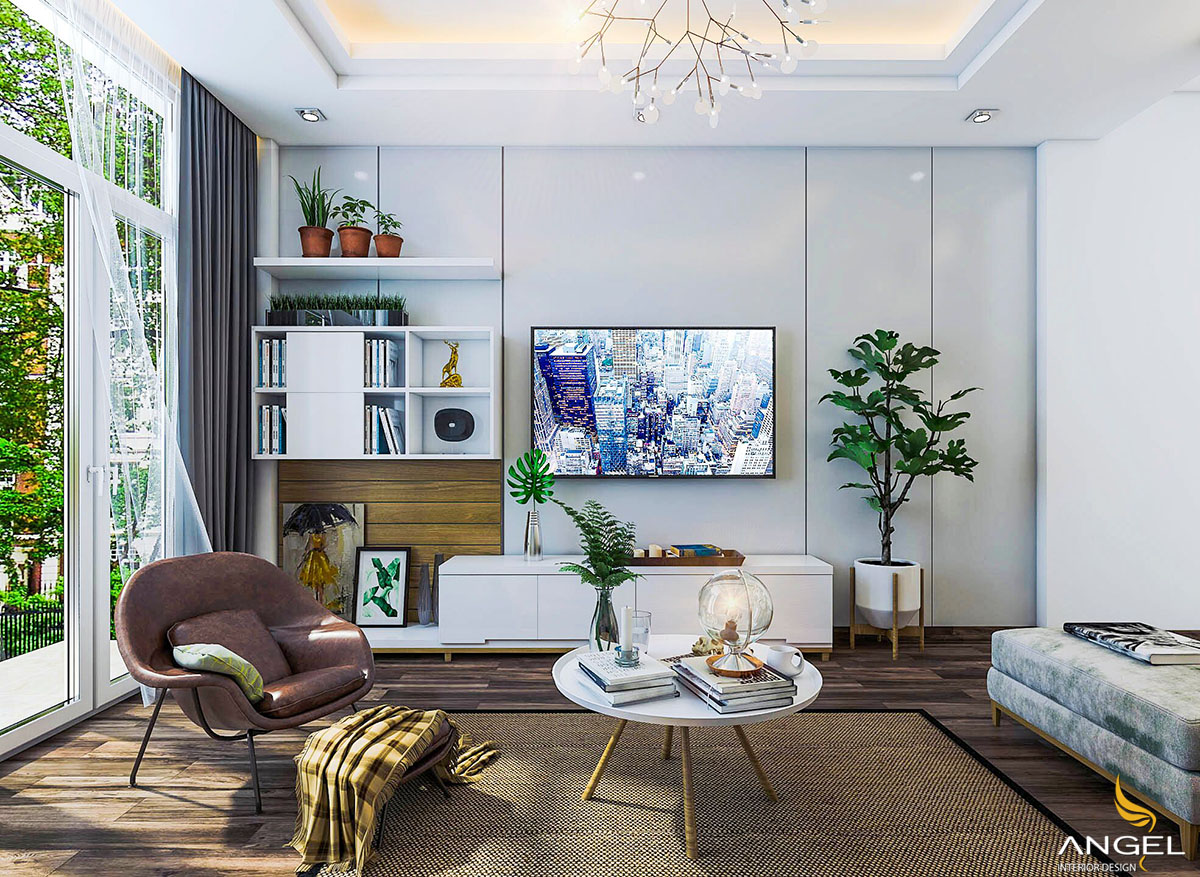
A living room on the second floor for internal family, it is designed very cozy. Homeowners are a fine art so they like to have more cabinets to decorate. For homeowners to express their style through each item placed
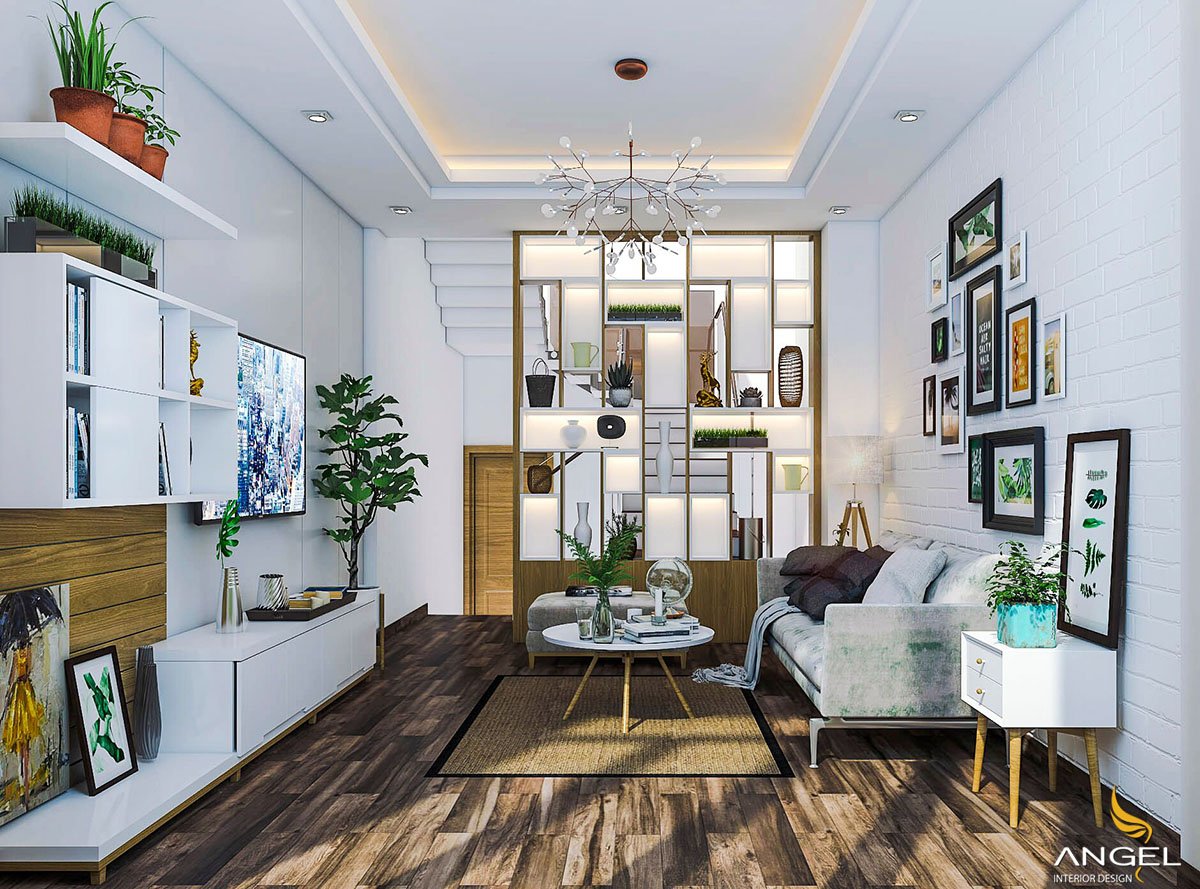
The floor is changed to warm wood, not cold as brick.
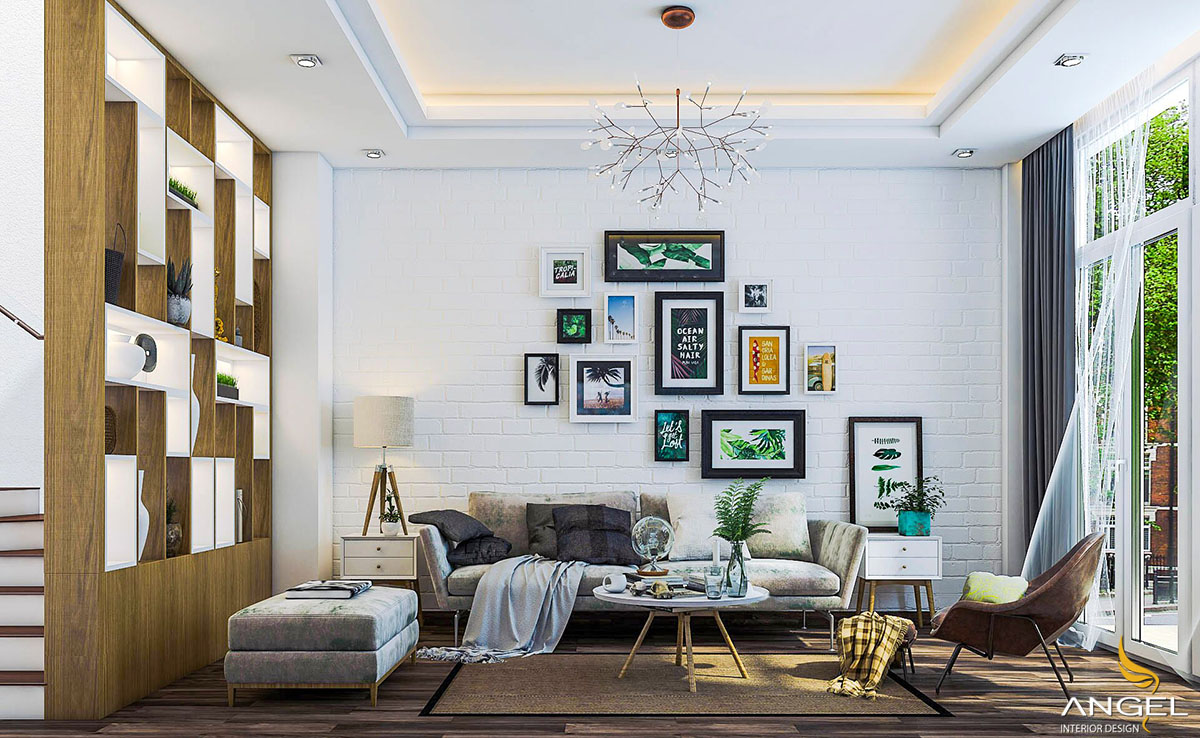
Wall painted with a layer to reveal the interior is a way to reduce costs.
Space design bedroom furniture.
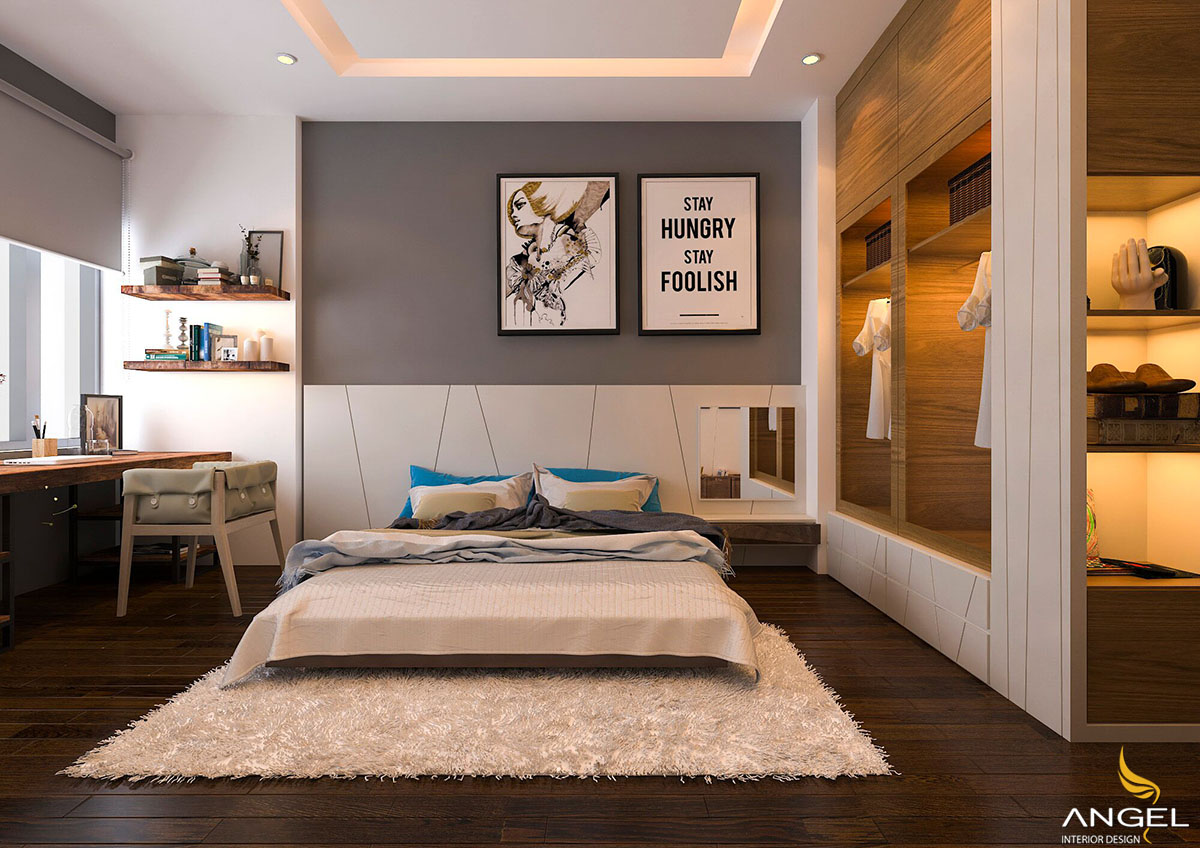
Maternity bedroom is designed in modern, more decorative.
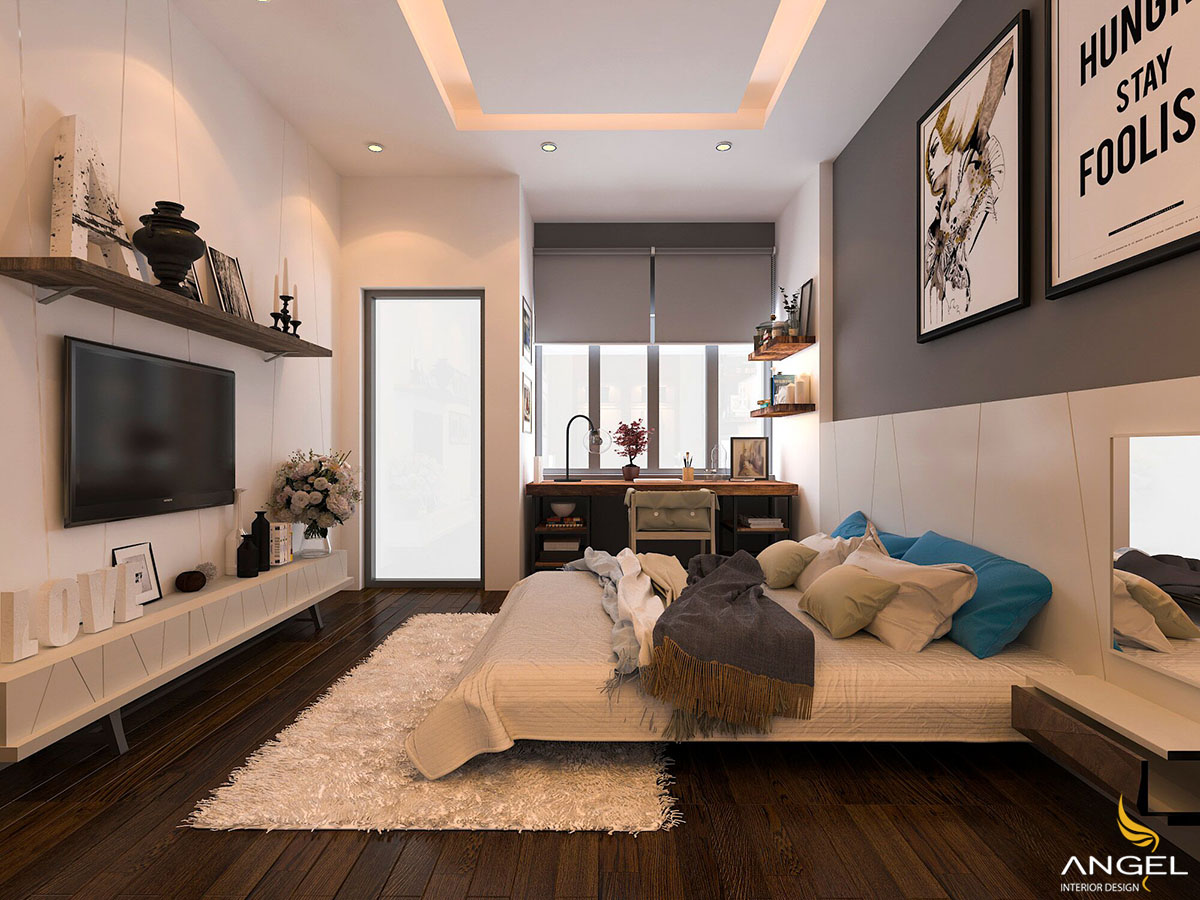
The work desk is positioned to provide the best natural daylight.
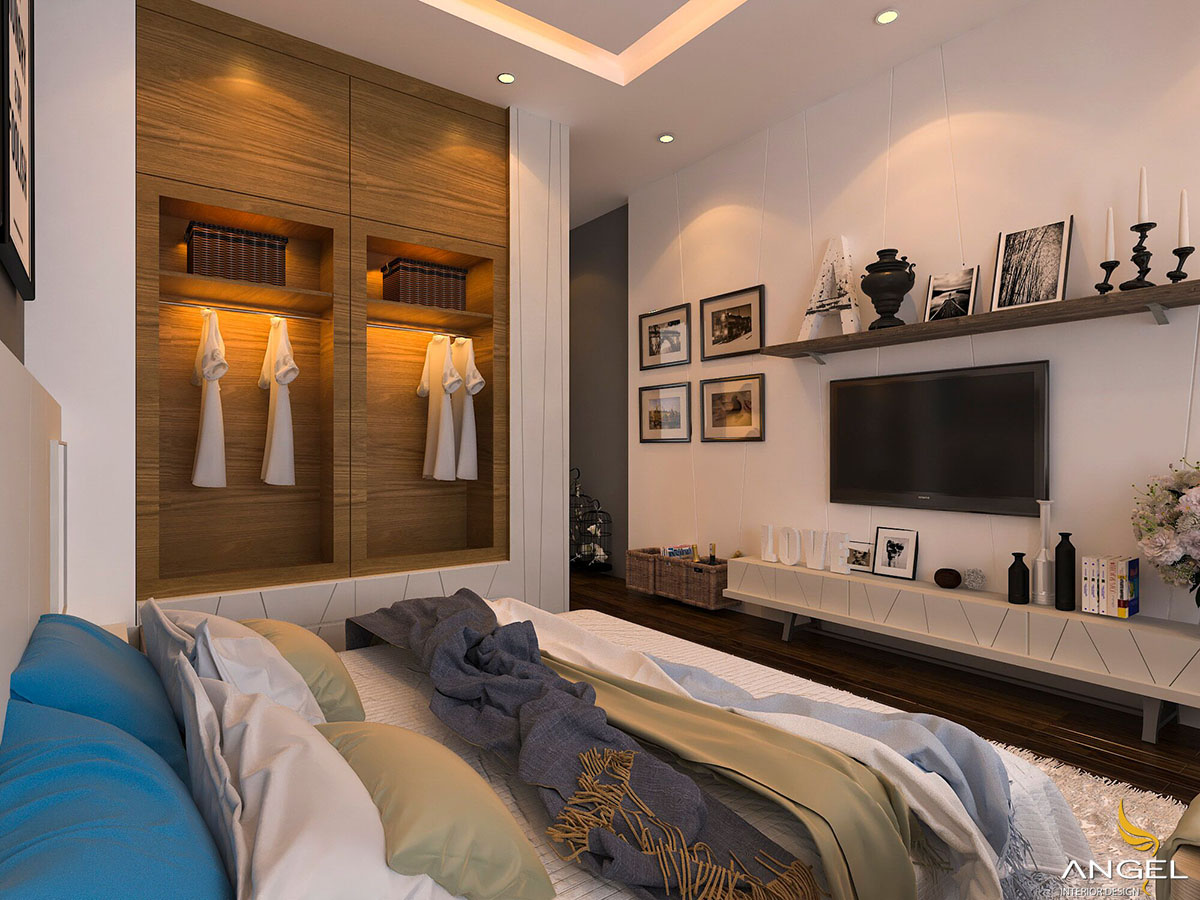
The room's cabinet is also designed to be sound, covered in wood like a spa spot.
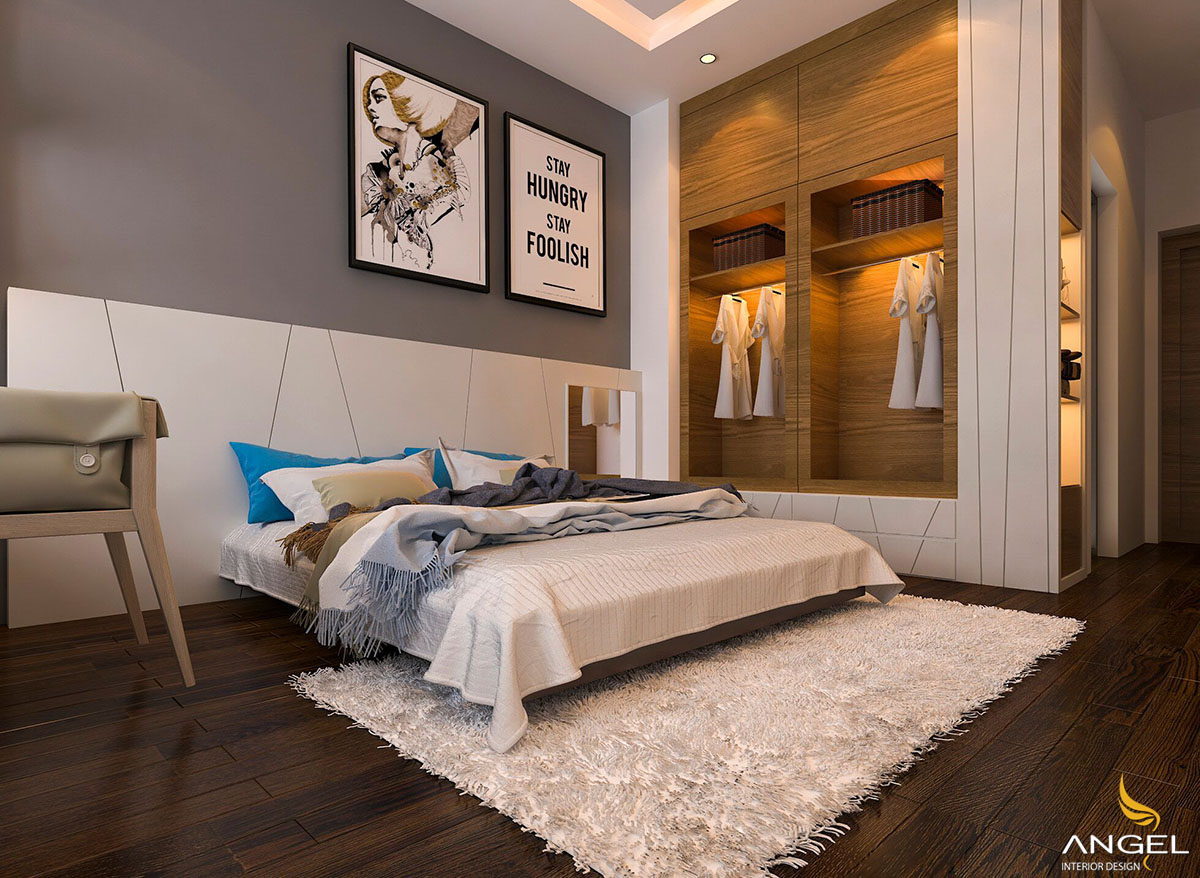
Because the cabinet is not glass should be added a glass auxiliary cabinet auxiliary.
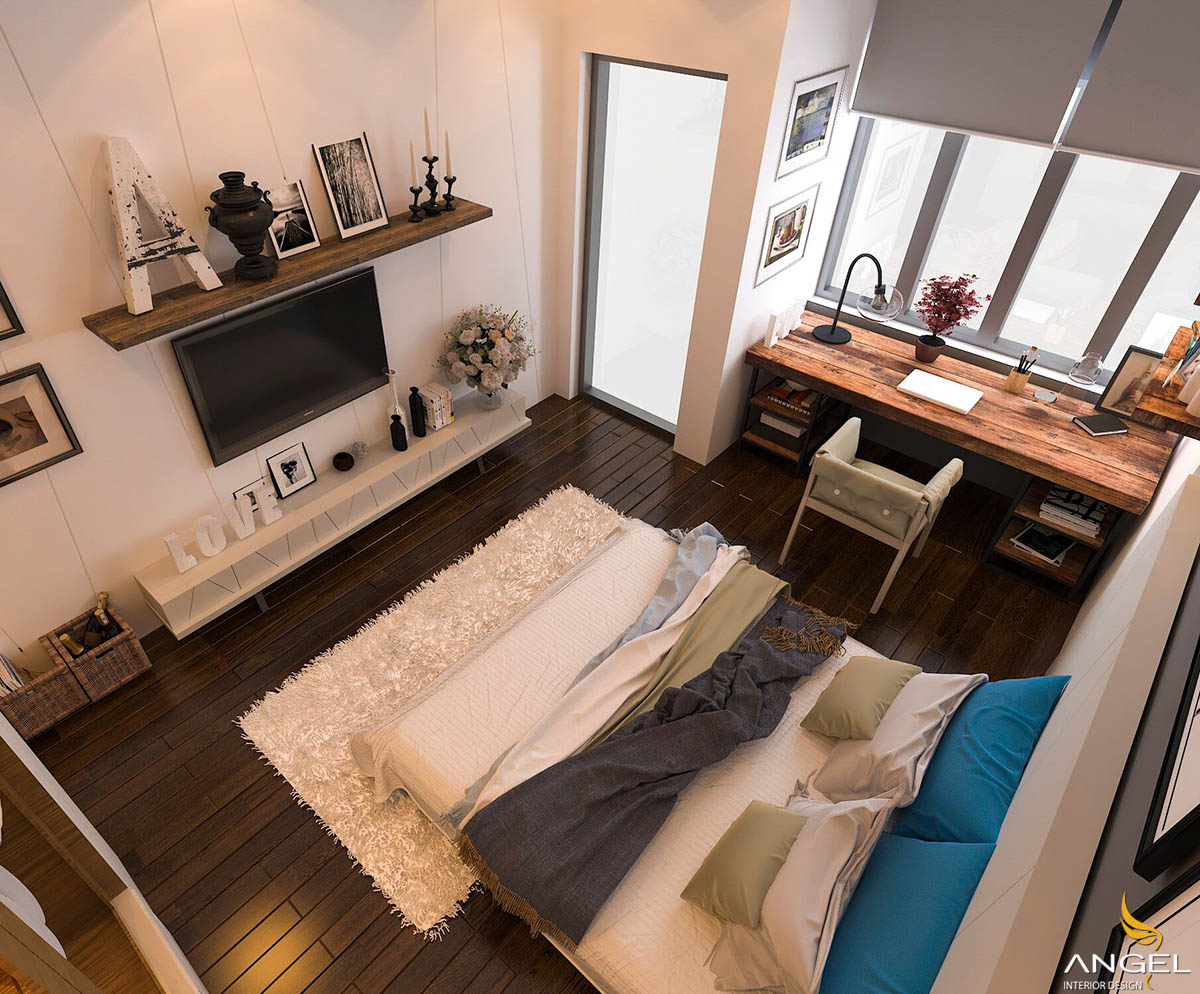
The grandiose bedroom is more dignified than the old dark one.
.jpg)
Bedrooms are decorated with the youngest vivid.
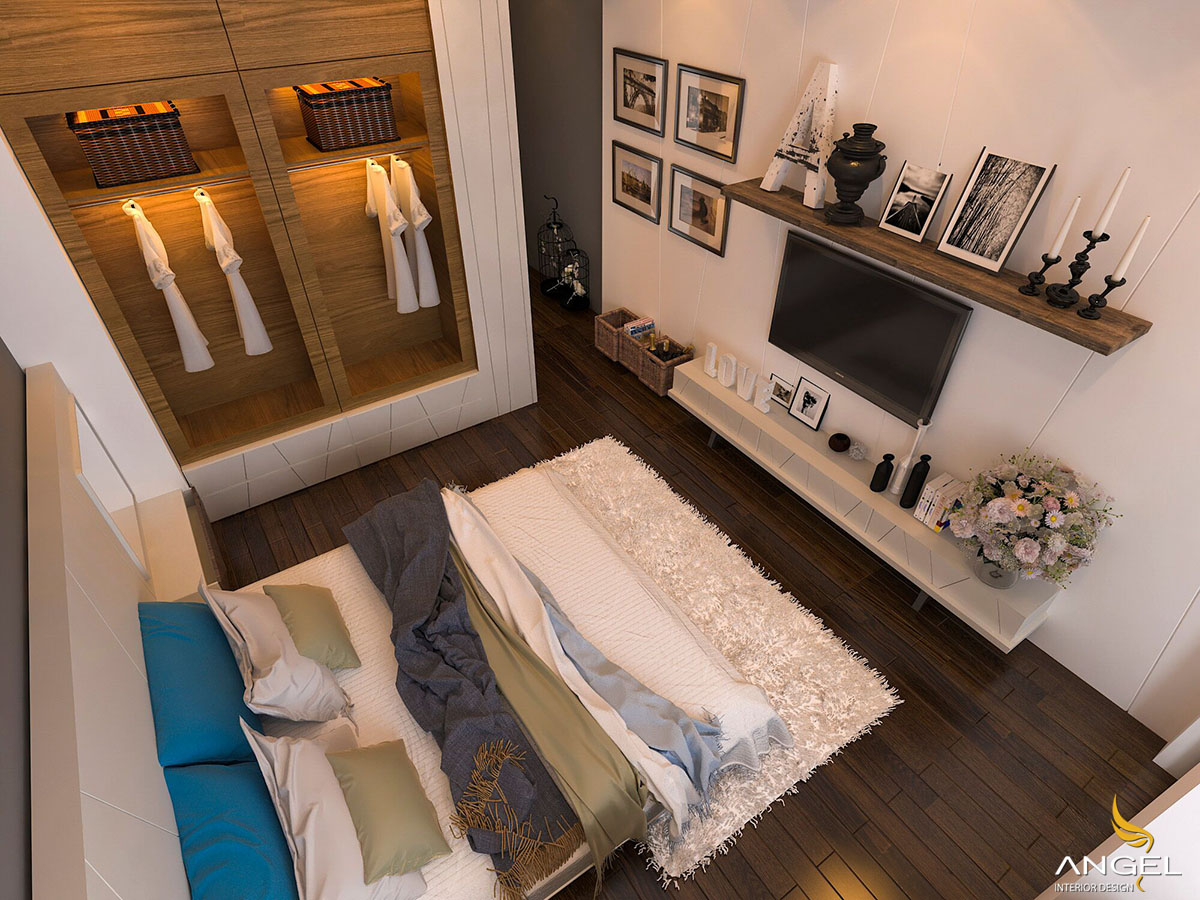

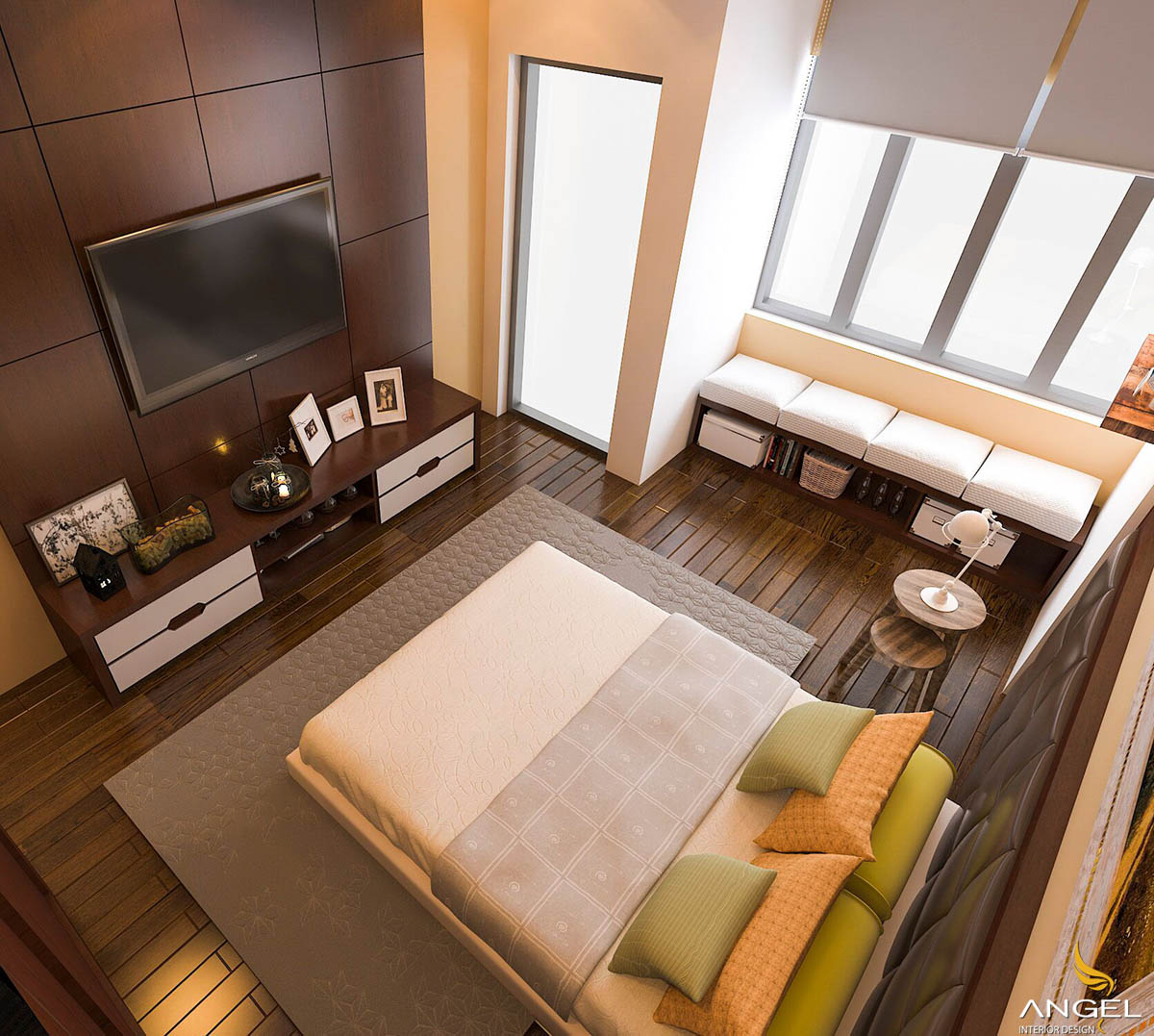
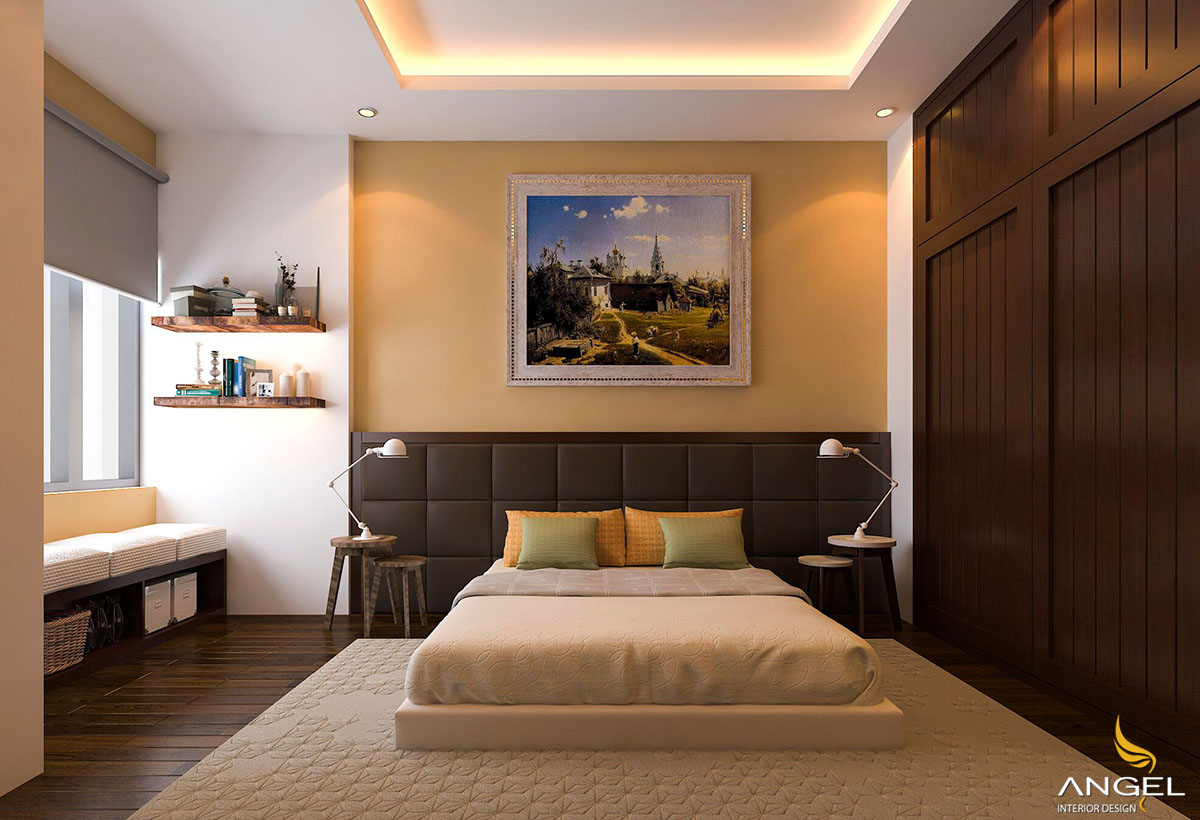
Interior space design of the toilet.
Clean the child room.
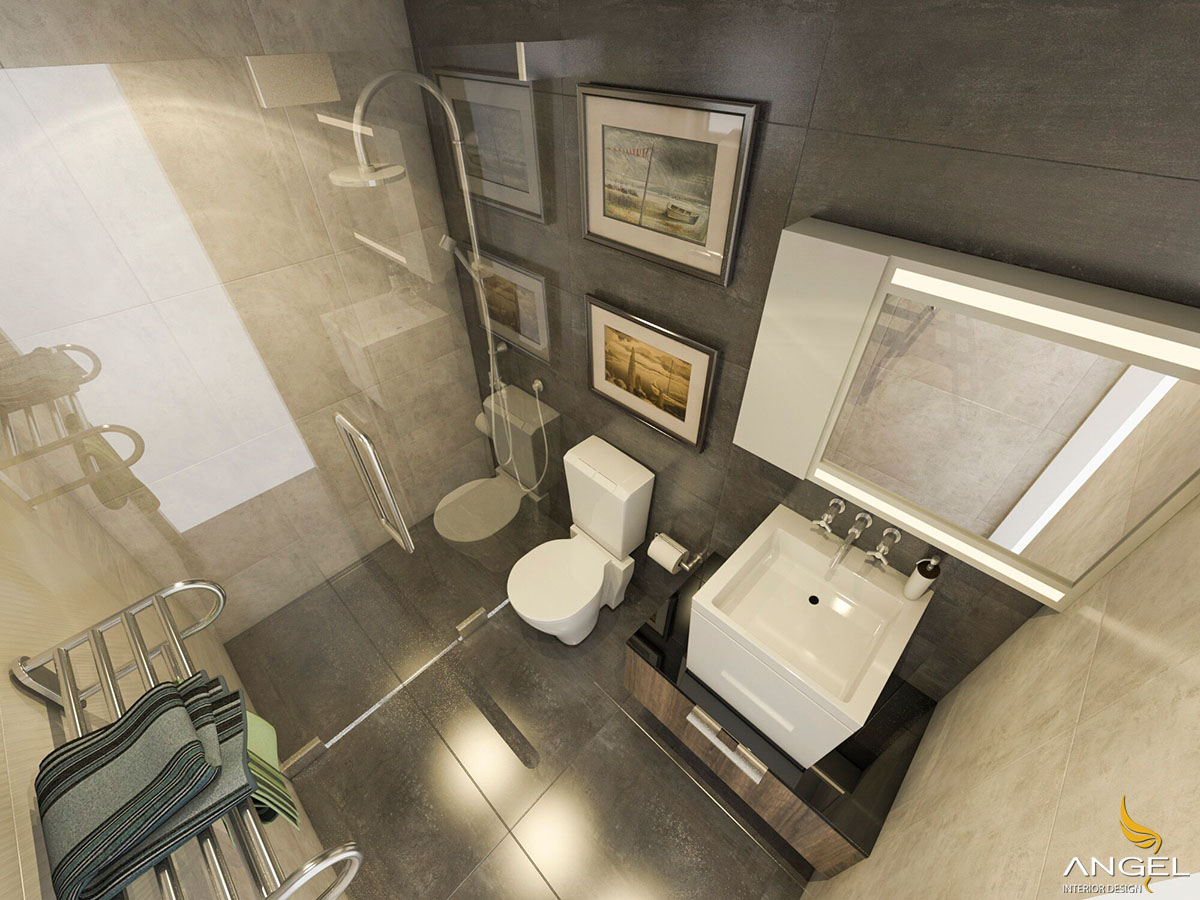
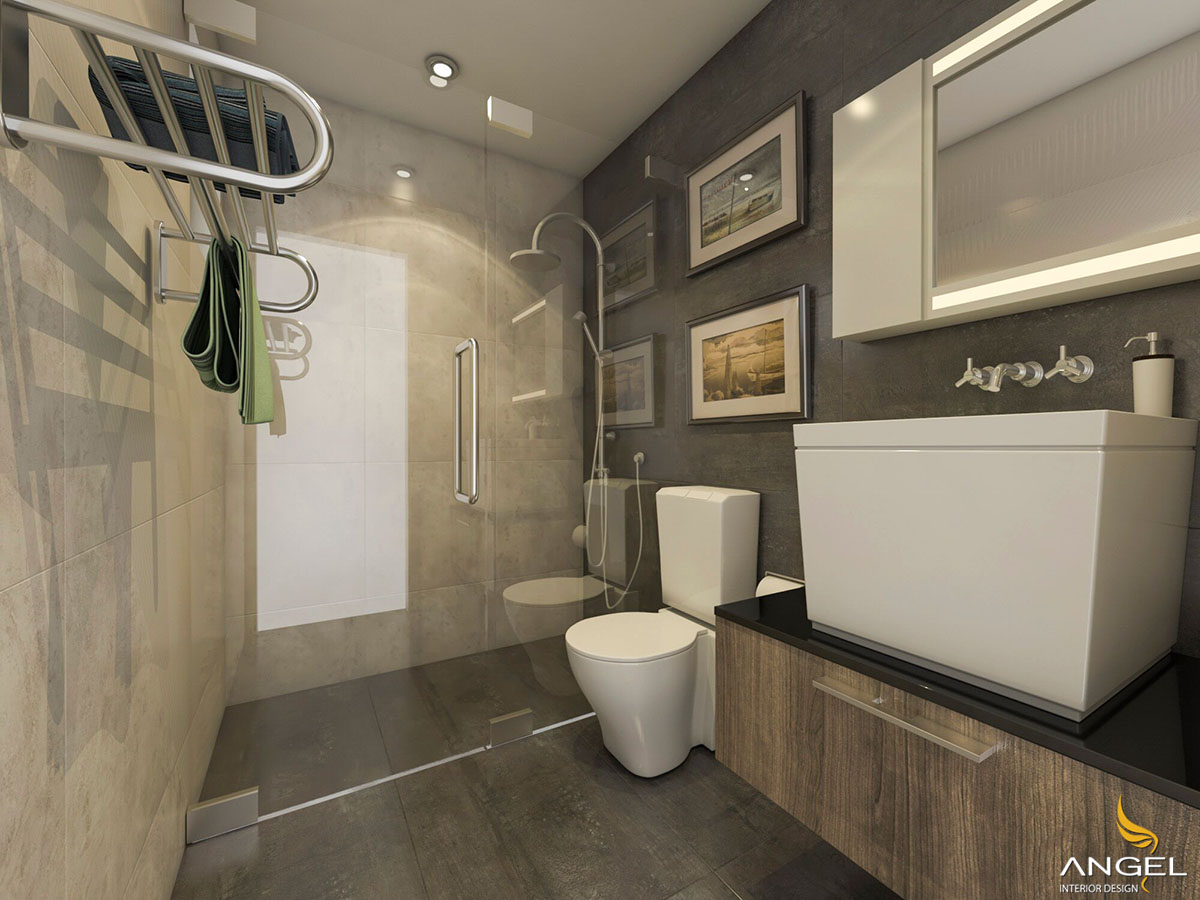
Hygiene room parents.
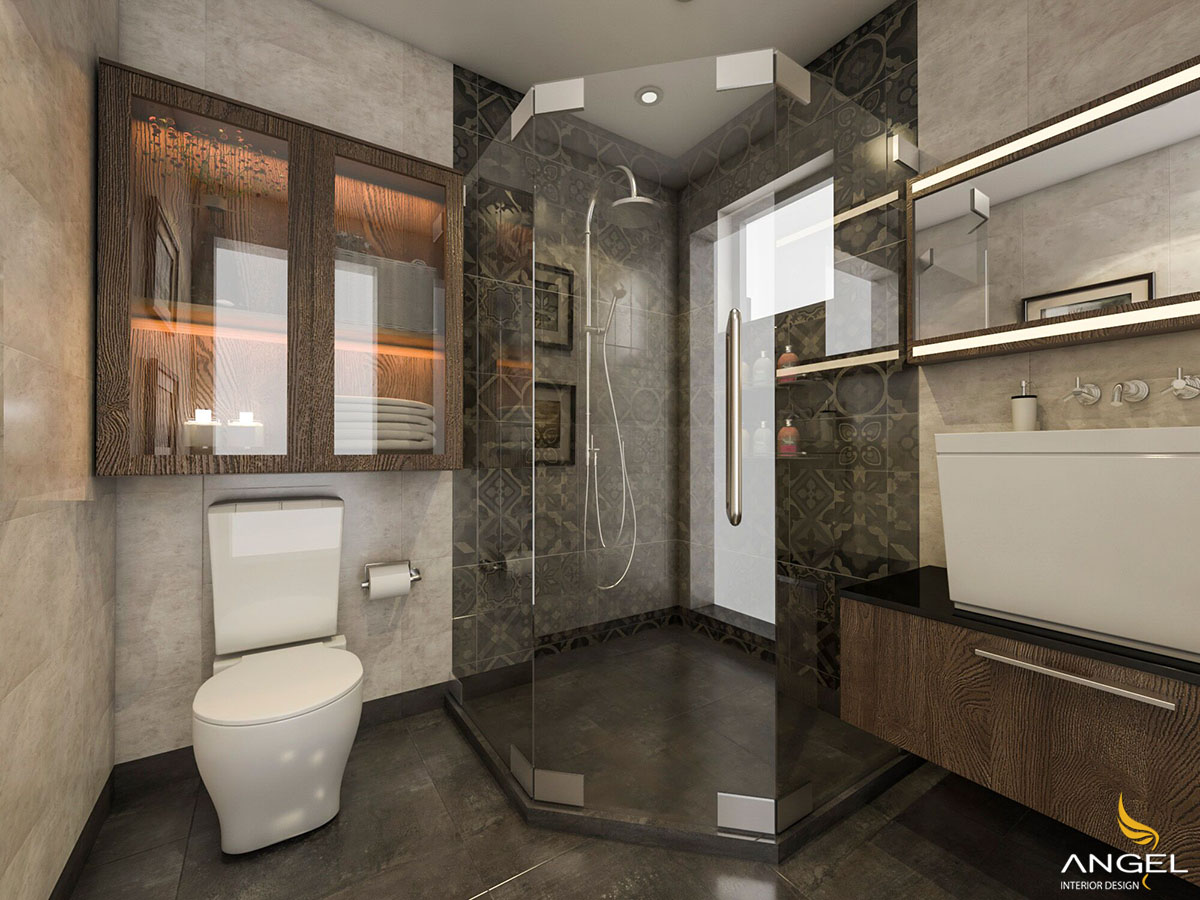
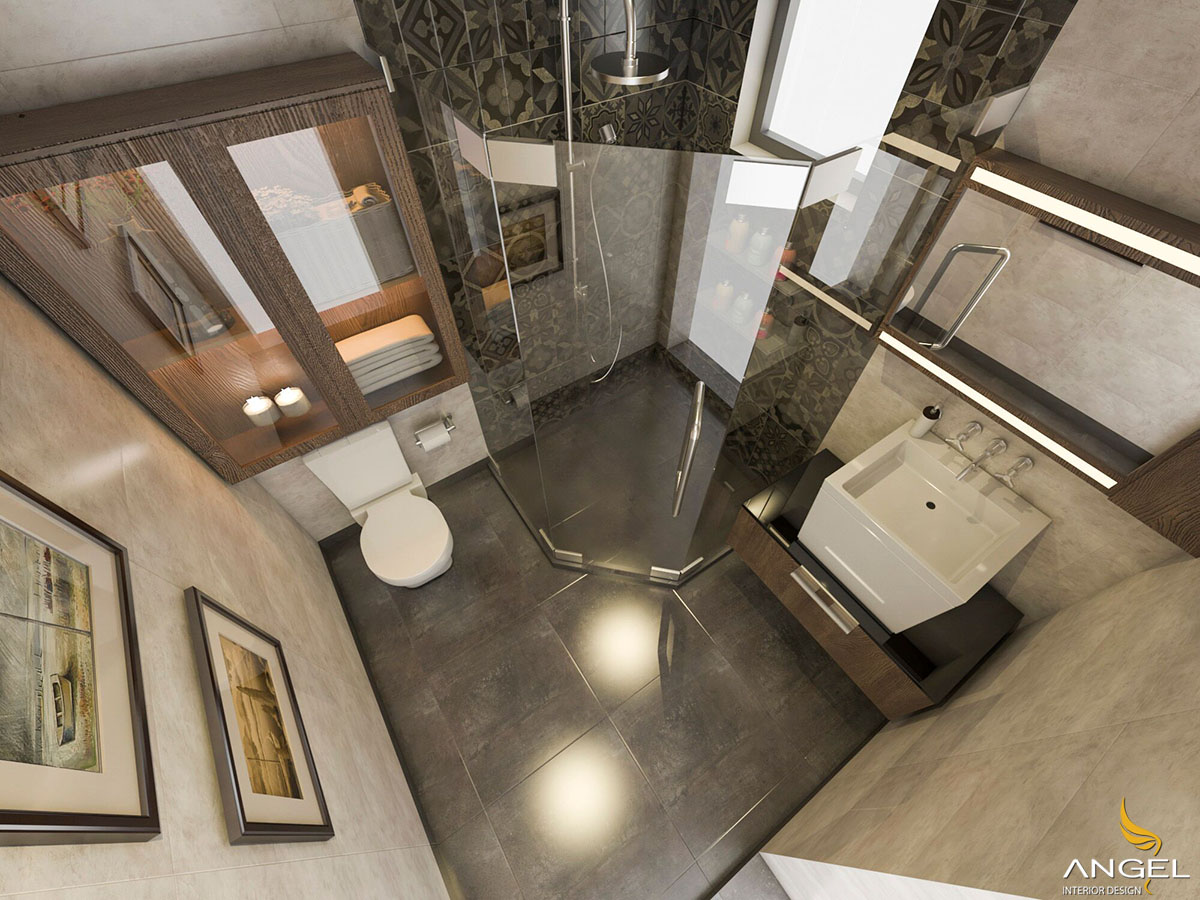
Sanitary room grandparents.
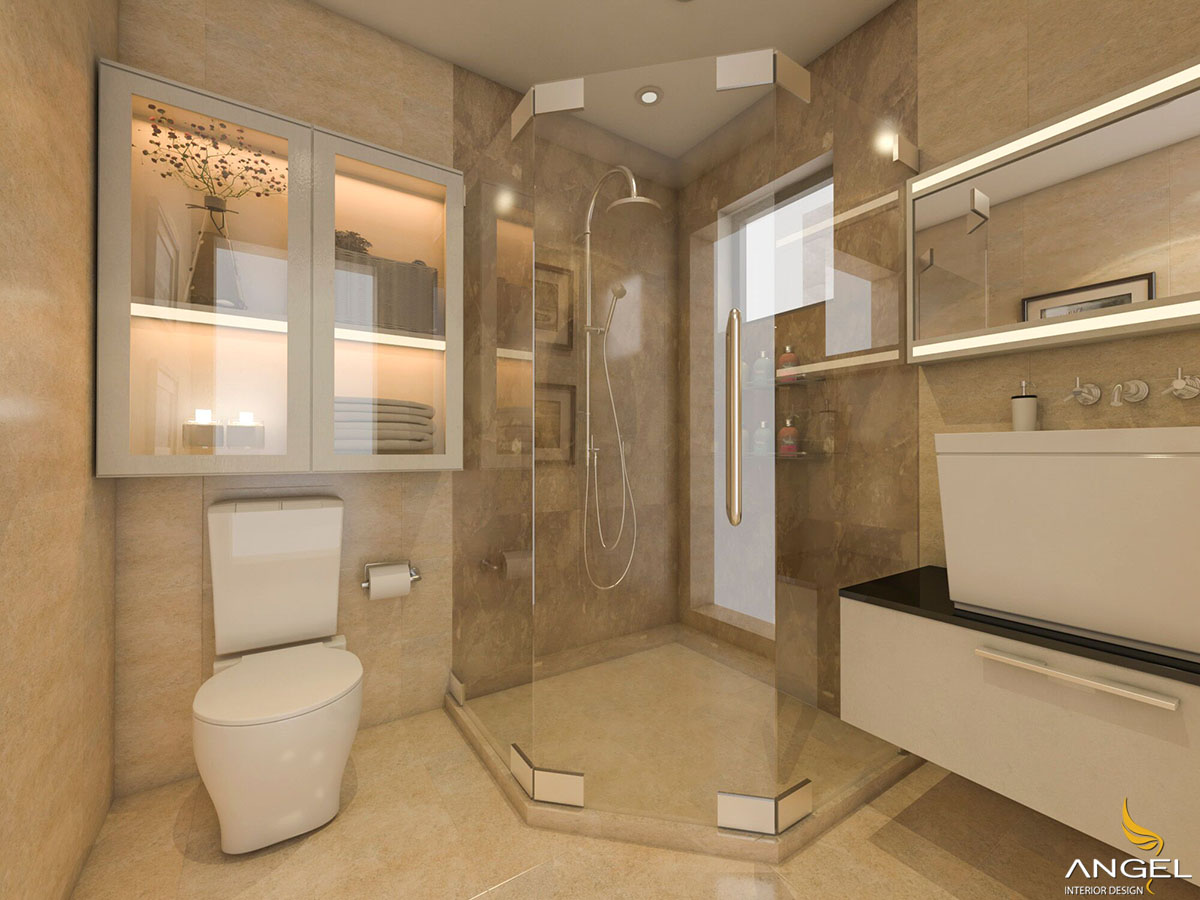
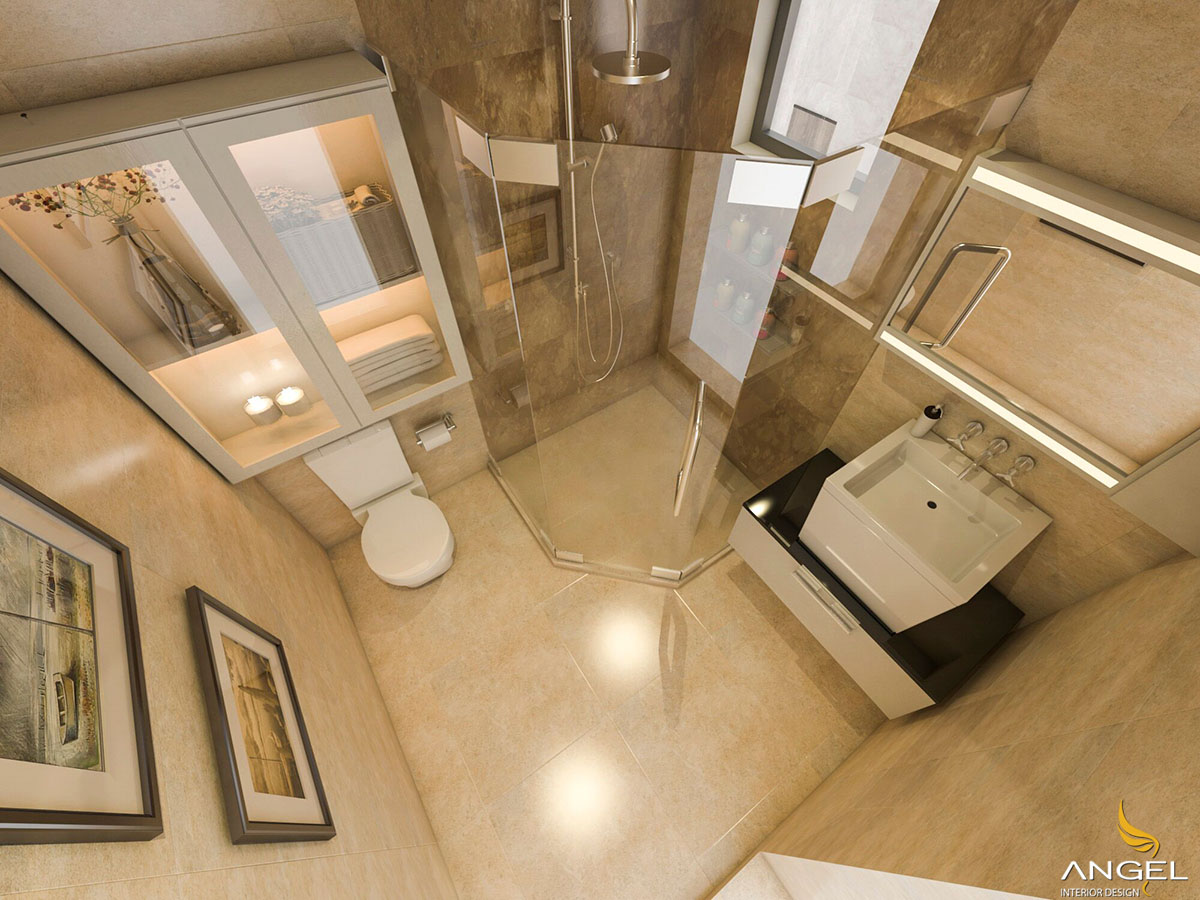
Ground floor cleaning.
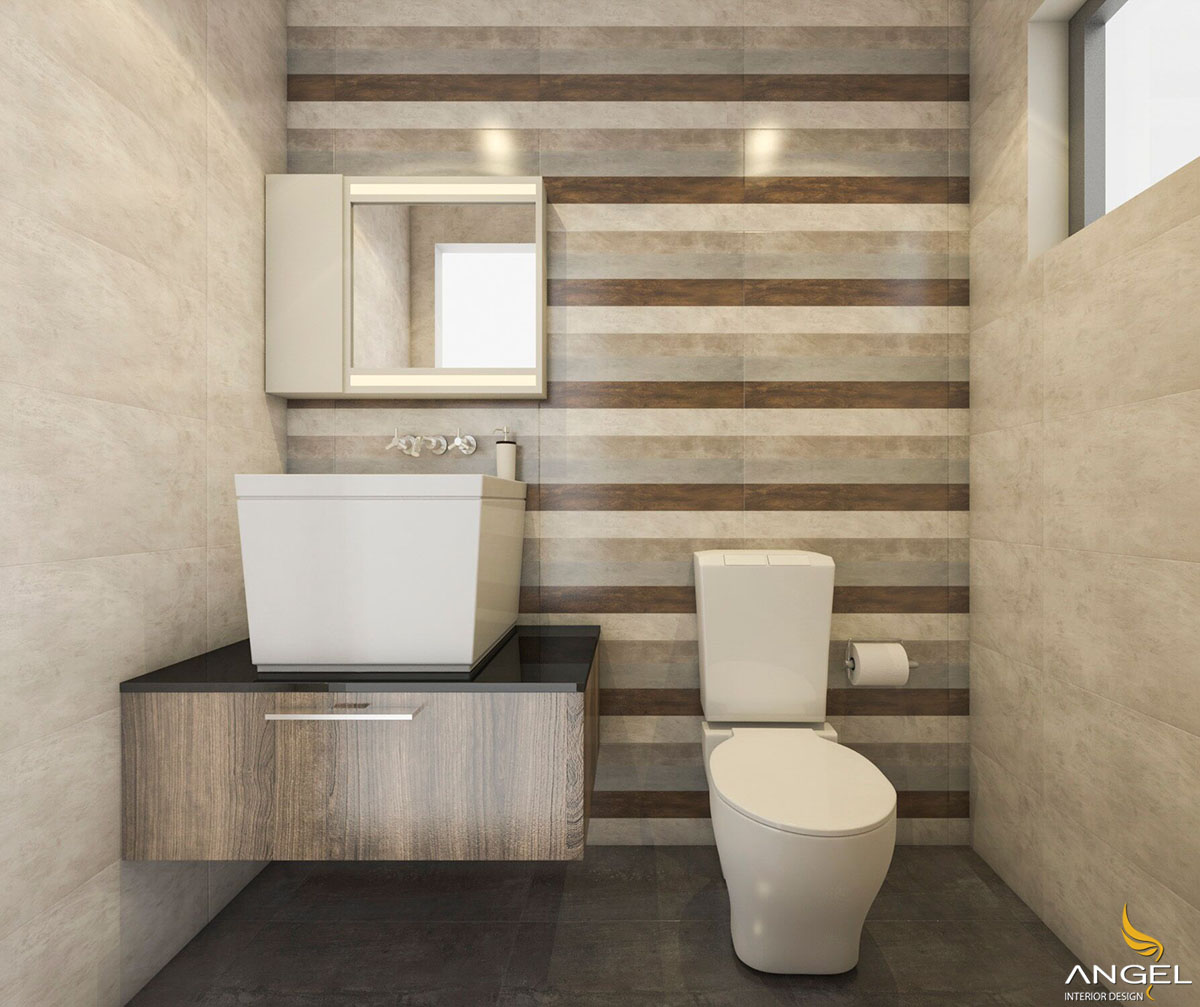
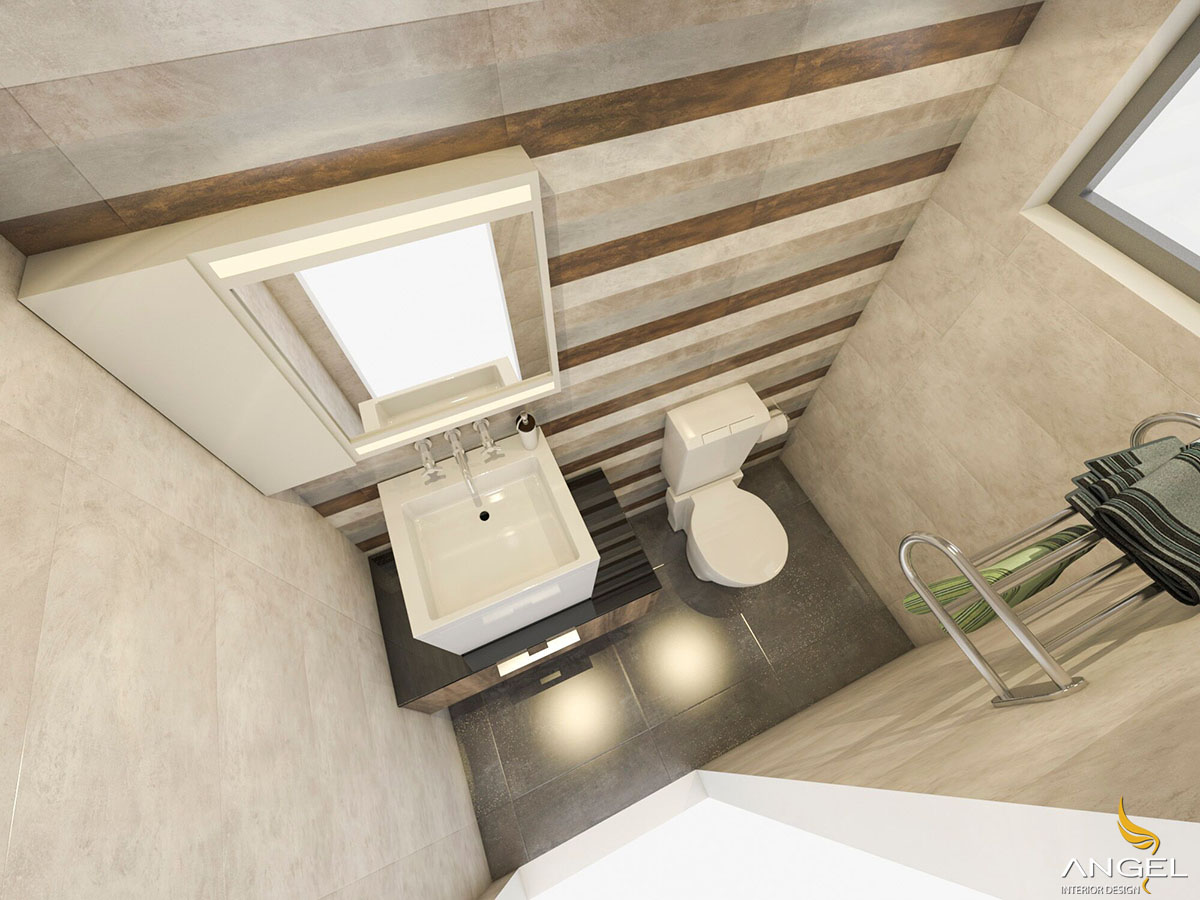
Angel interior design - beautiful design must have interior as you like.















