Interior design of a small apartment also known as Studio area of 28 square meters. With modern style, optimizing each function, minimalist aesthetic. Everything merges with light to create a sense of spaciousness.
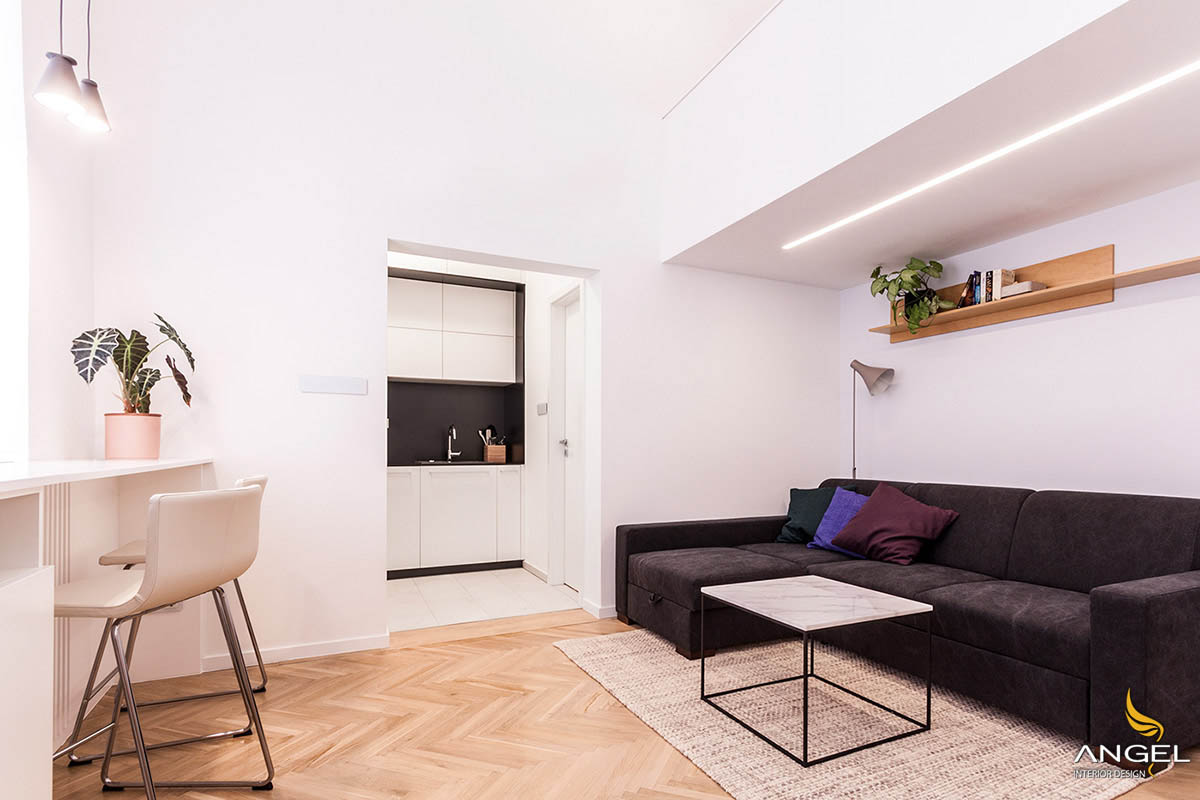
The plaster will be the highlight in the apartment, but only half the ceiling makes the unique, the most distinctive.
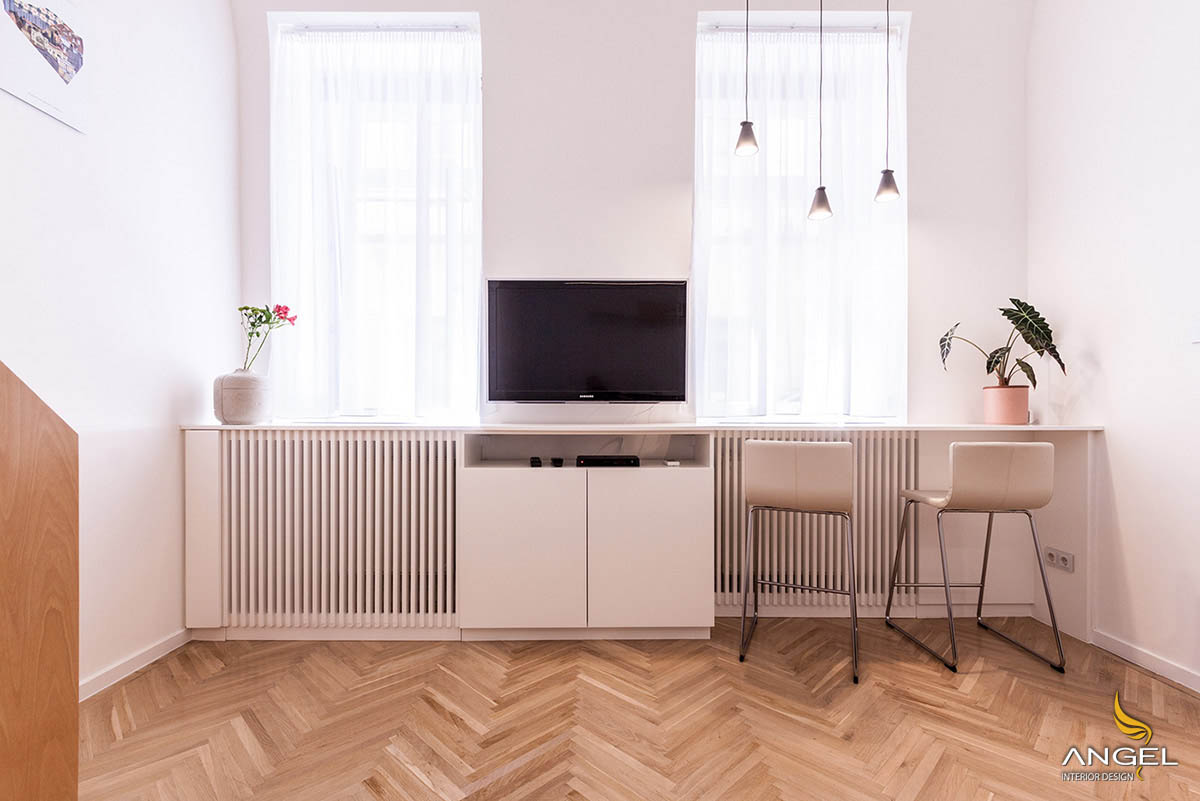
The kitchen is separated from the lounge.
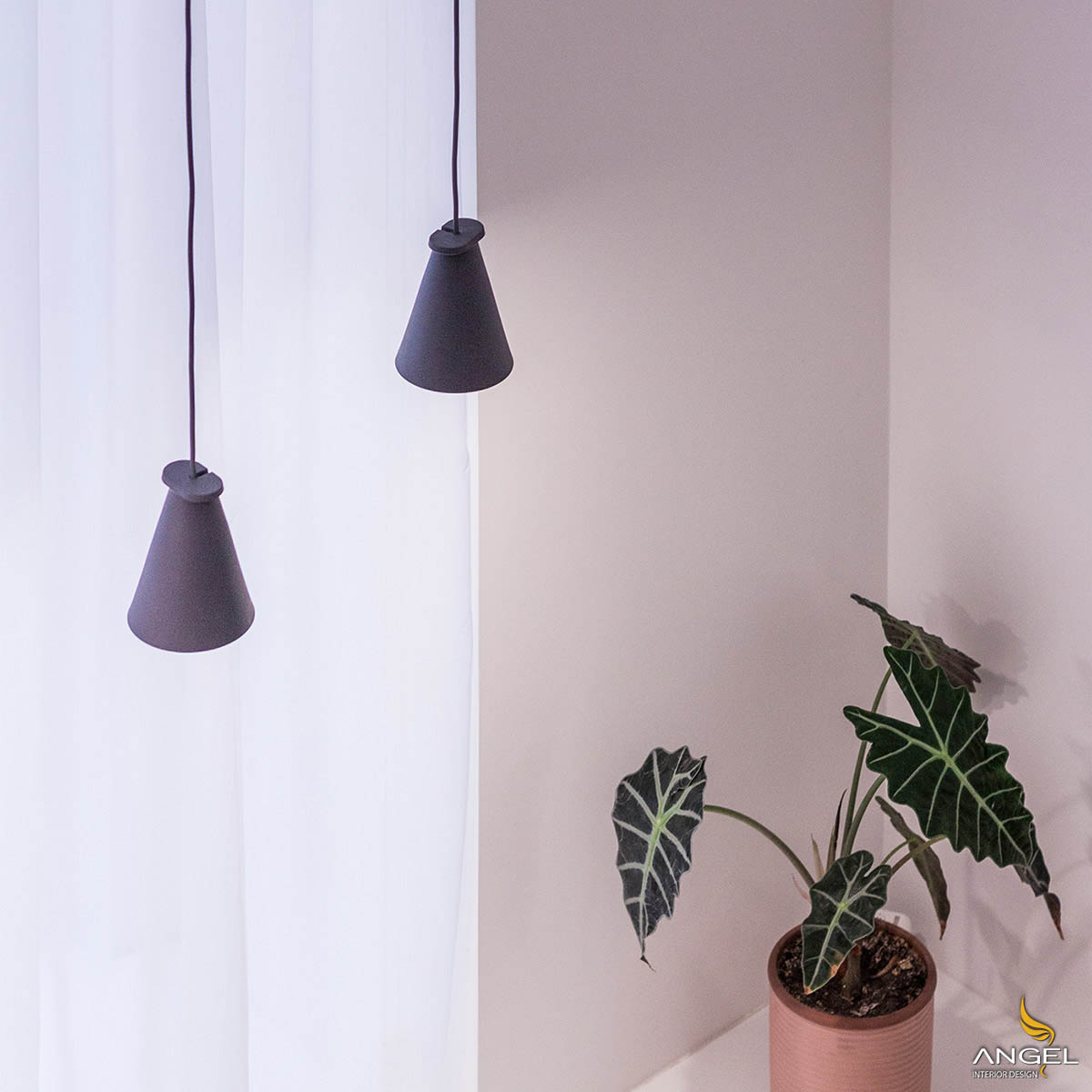
White kitchen, chalk color, contrasting interior contrasting as black brown will create space very harmonious eye.
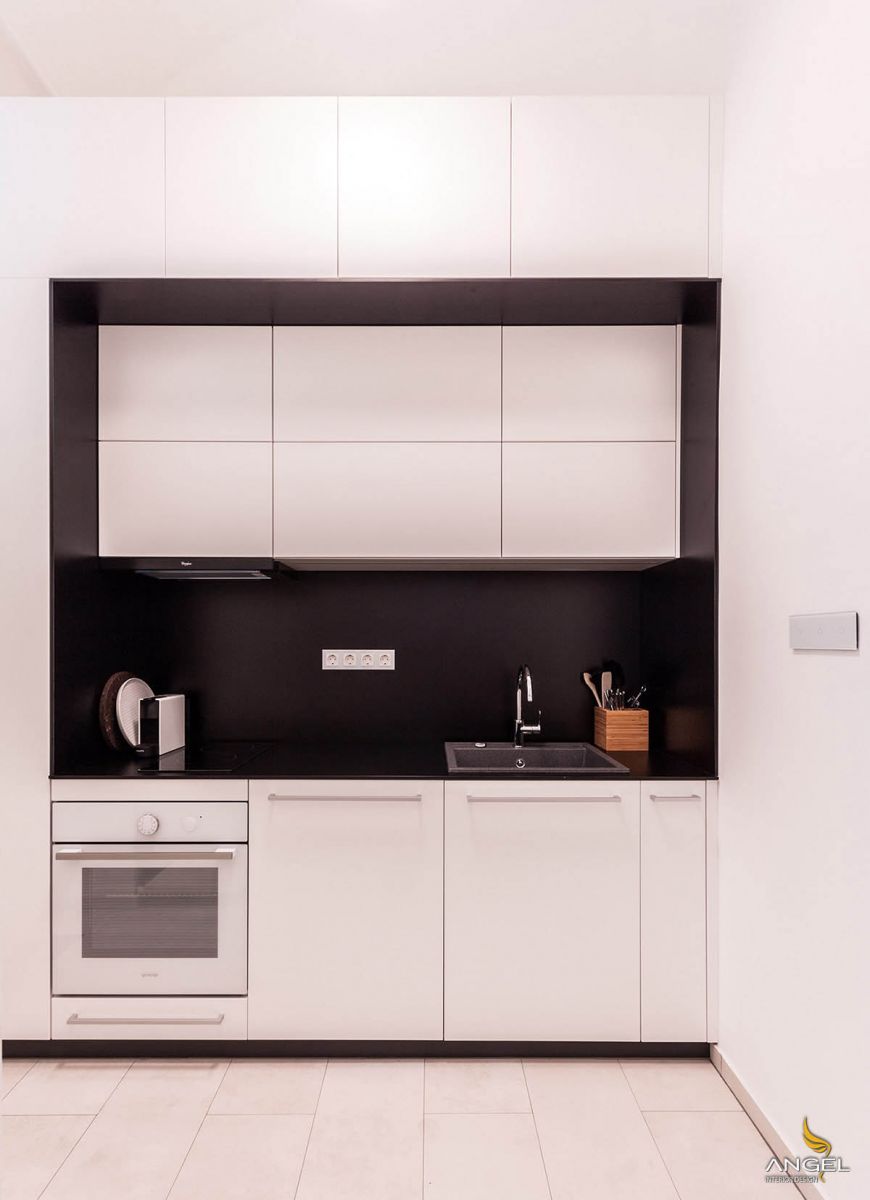
On one side of the living room, a small staircase leads to a loft bed. The space below the stairs is used to store objects in the warehouse as storage.
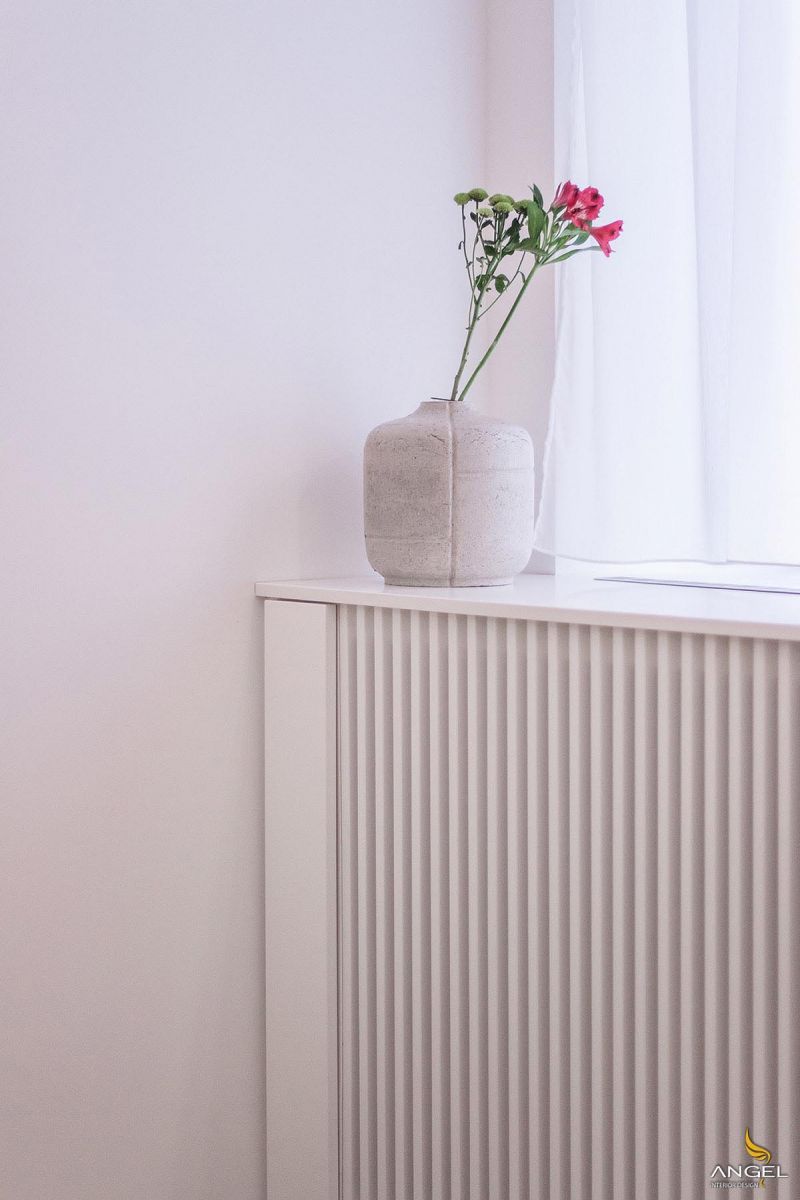
Separate beds are designed to keep the open space as much as possible for the living area.
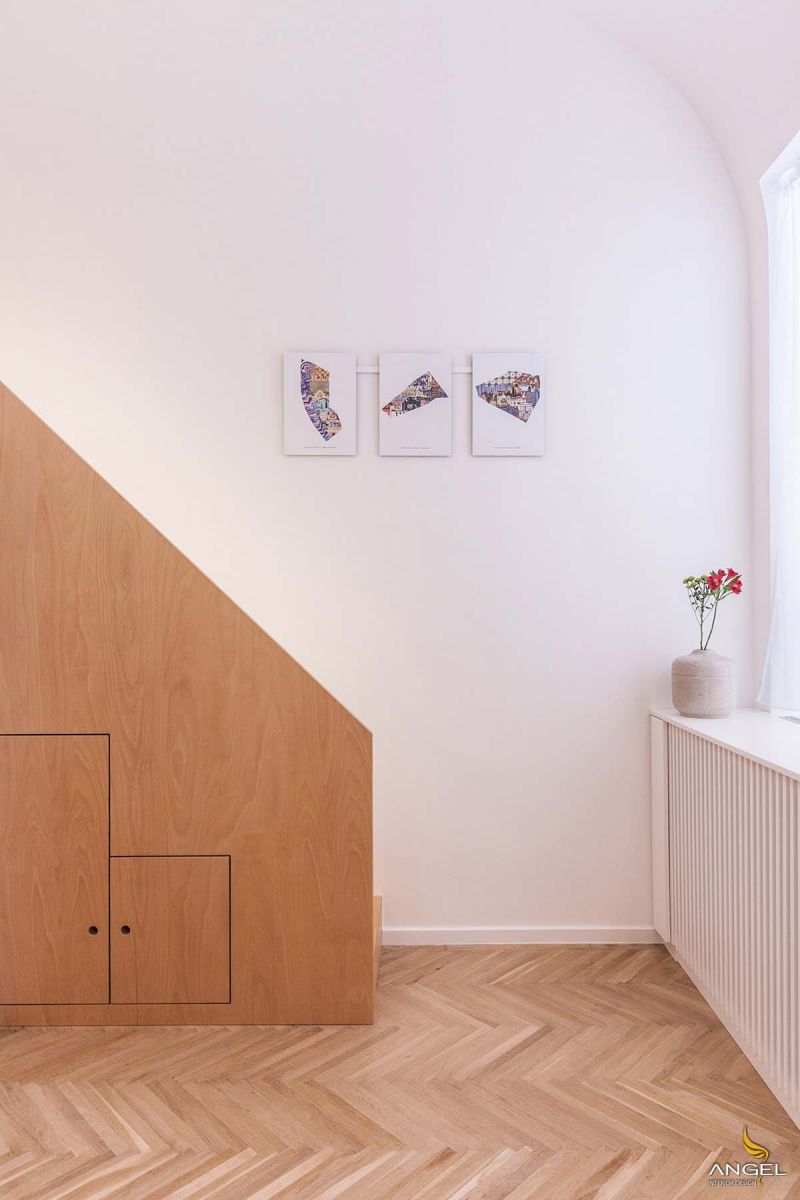
Lining design will help the bathroom to be larger because more details reflect through the bathroom glass.
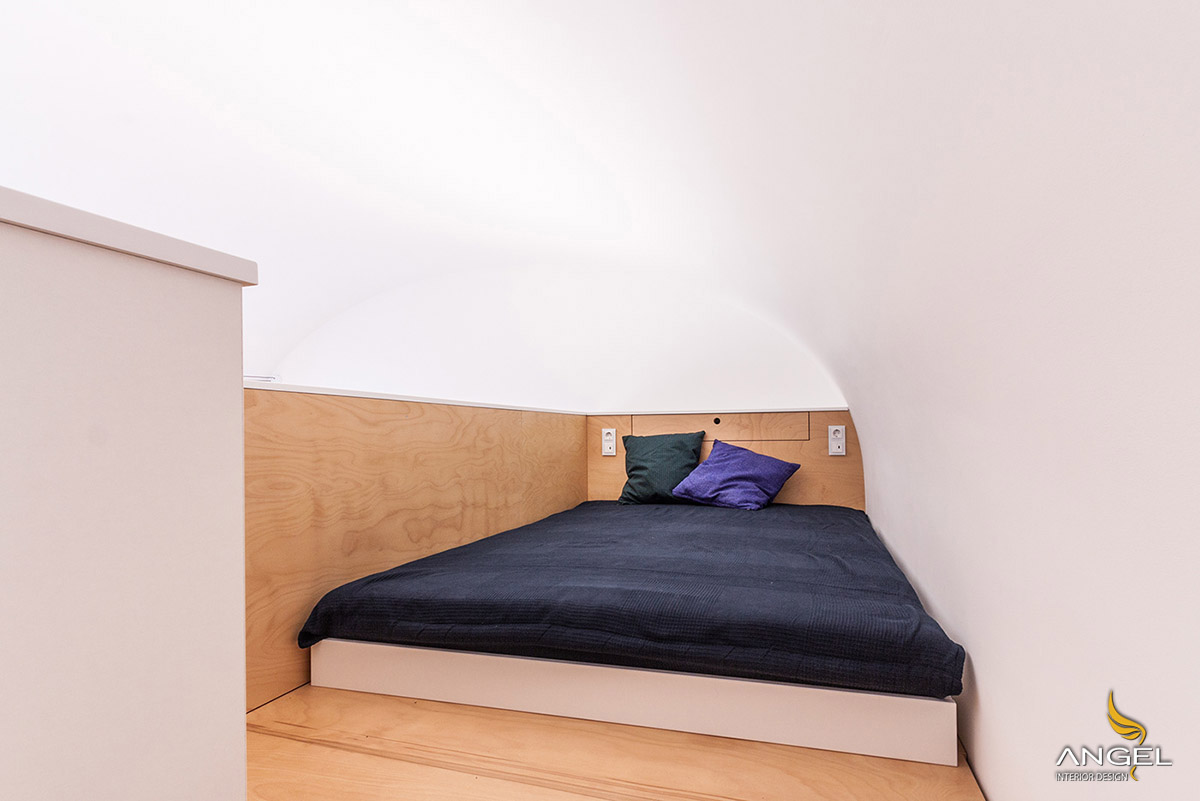
Easy-to-dismantle wood grille designed to cover the bathroom pipe.
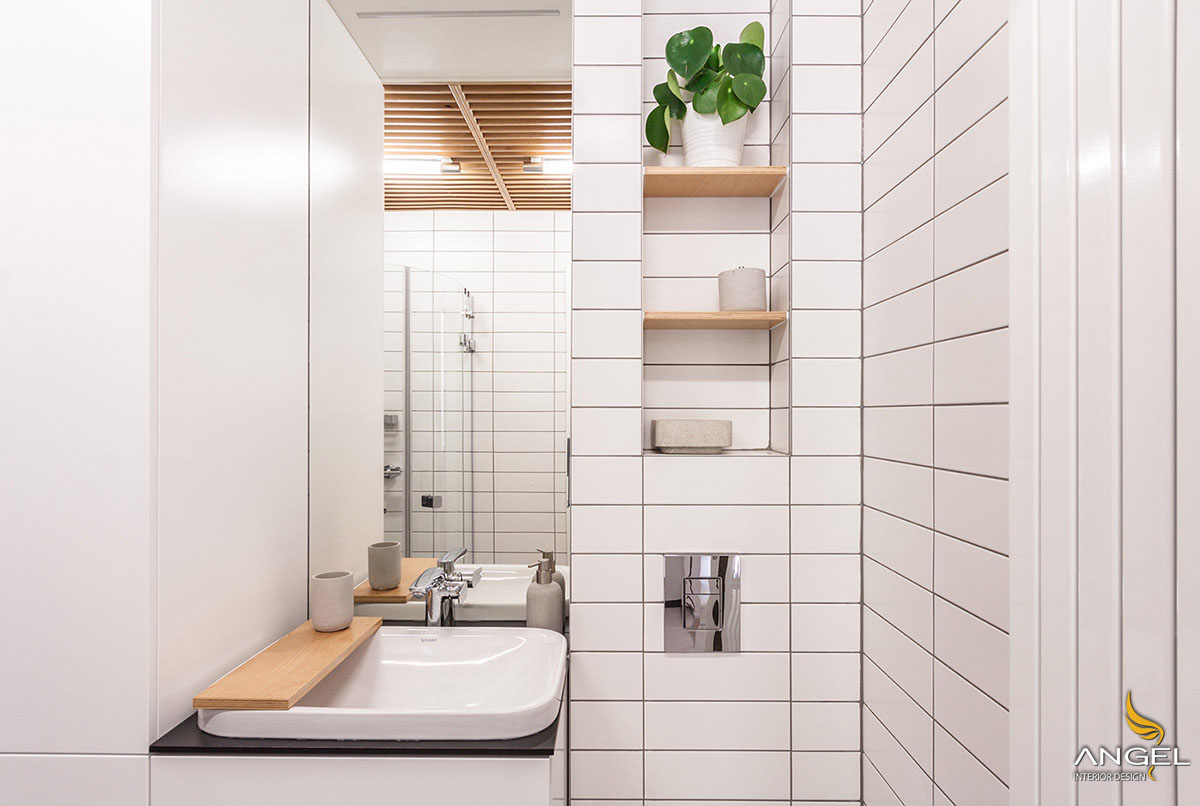
Plan for bathroom radiators.
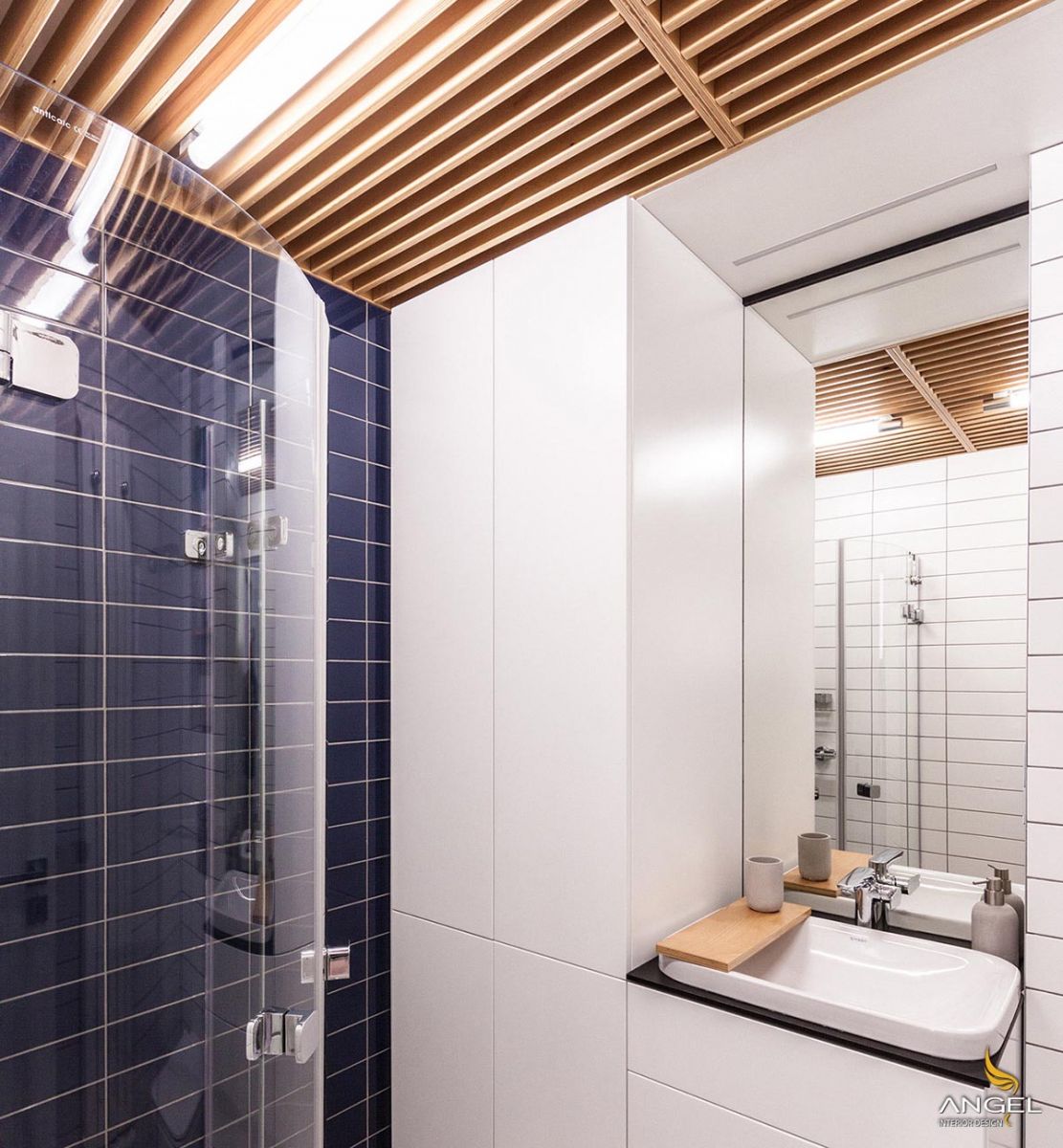
Lofts facilitate daytime and daytime zoning.
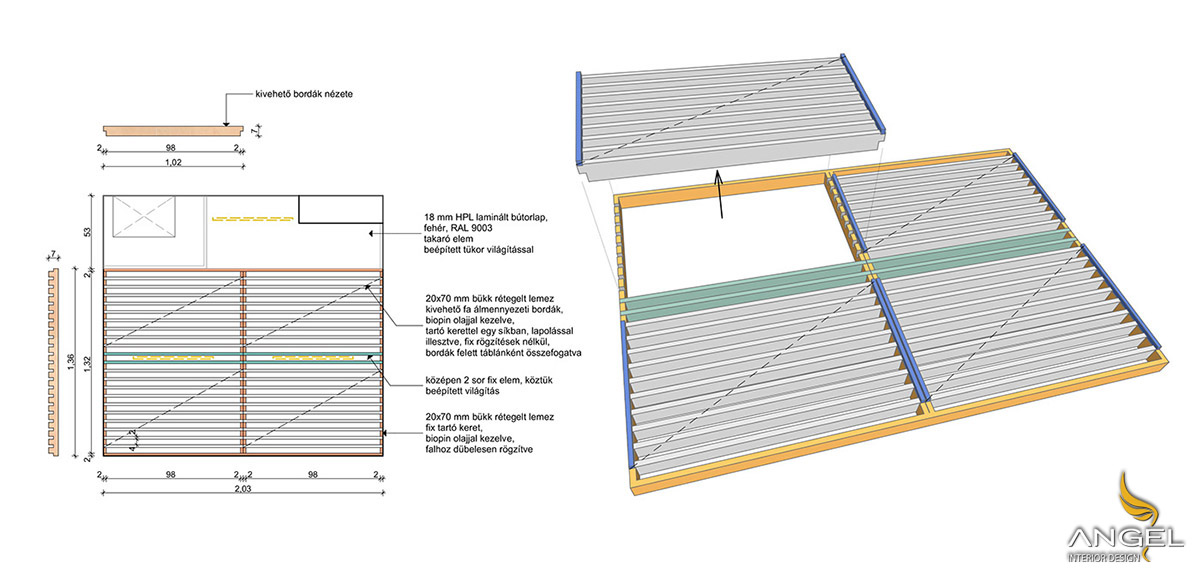
Angel Interior Design - Breakthrough Ideas - Make a level















