Welcome to the compact world of modern interior design with an area of less than 40 square meters. A bright and multi-functional space with clean white and mixed with light wood will then be a refined decoration, a small house has created a quite new life for the present life.
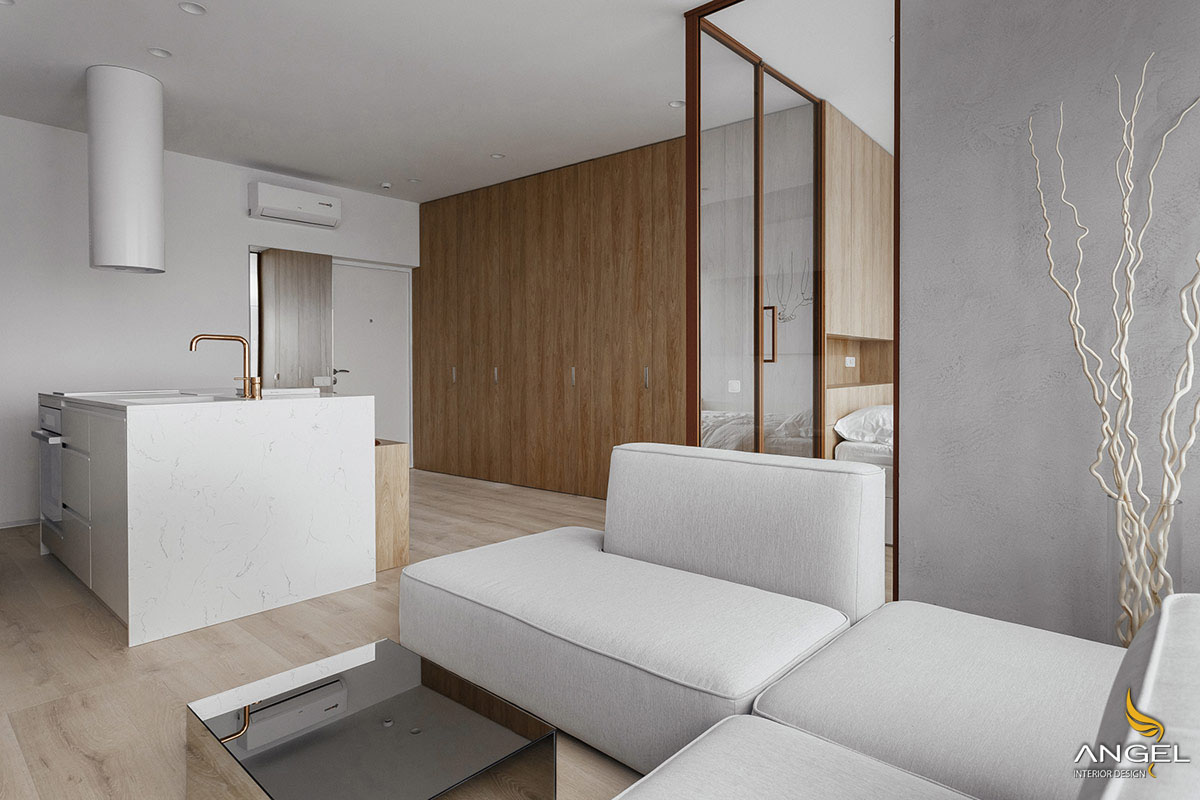
Transparent glass-walled bedrooms also maintain panoramic views, a plus point of the apartment. The minimalist living room holds a modern sofa across the bottom of the window so as not to interfere with the view of the window. Its light color blends quietly with white walls.
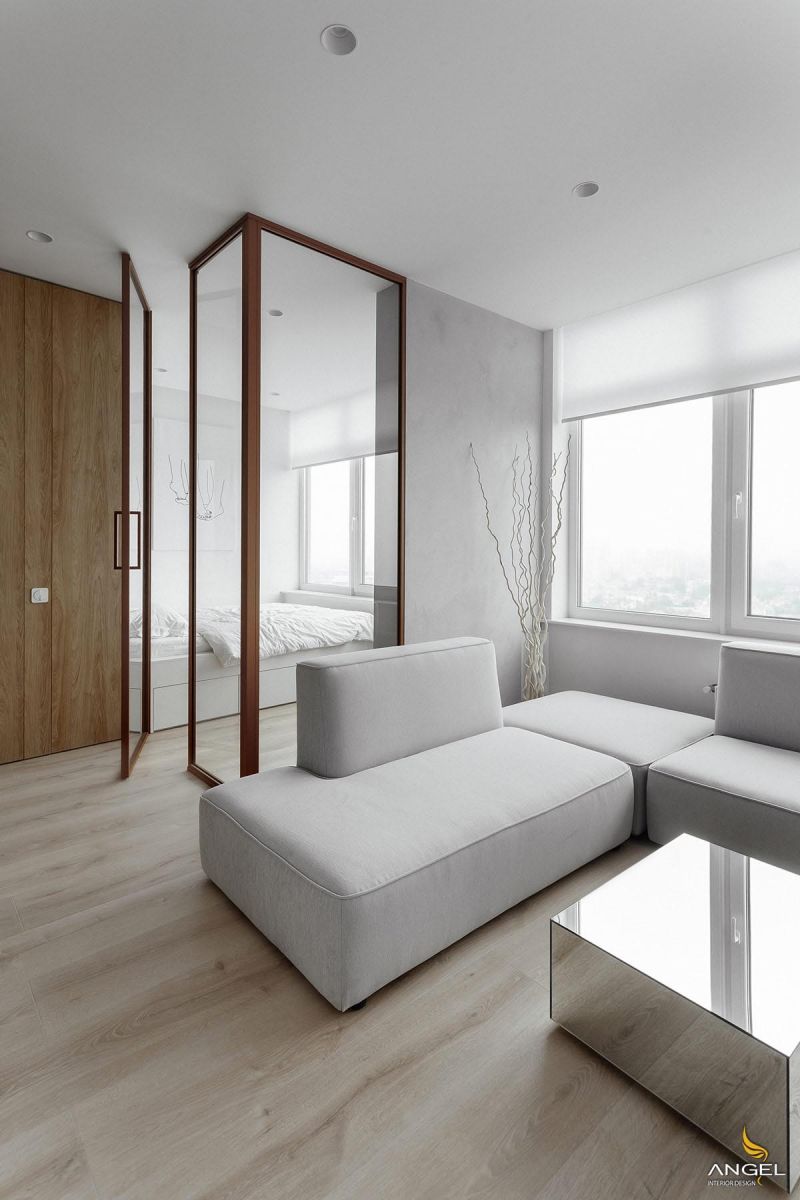
Coffee table is a master of camouflage; the mirrored table reflects the pale wooden floorboards around it, allowing it to blend subtly.
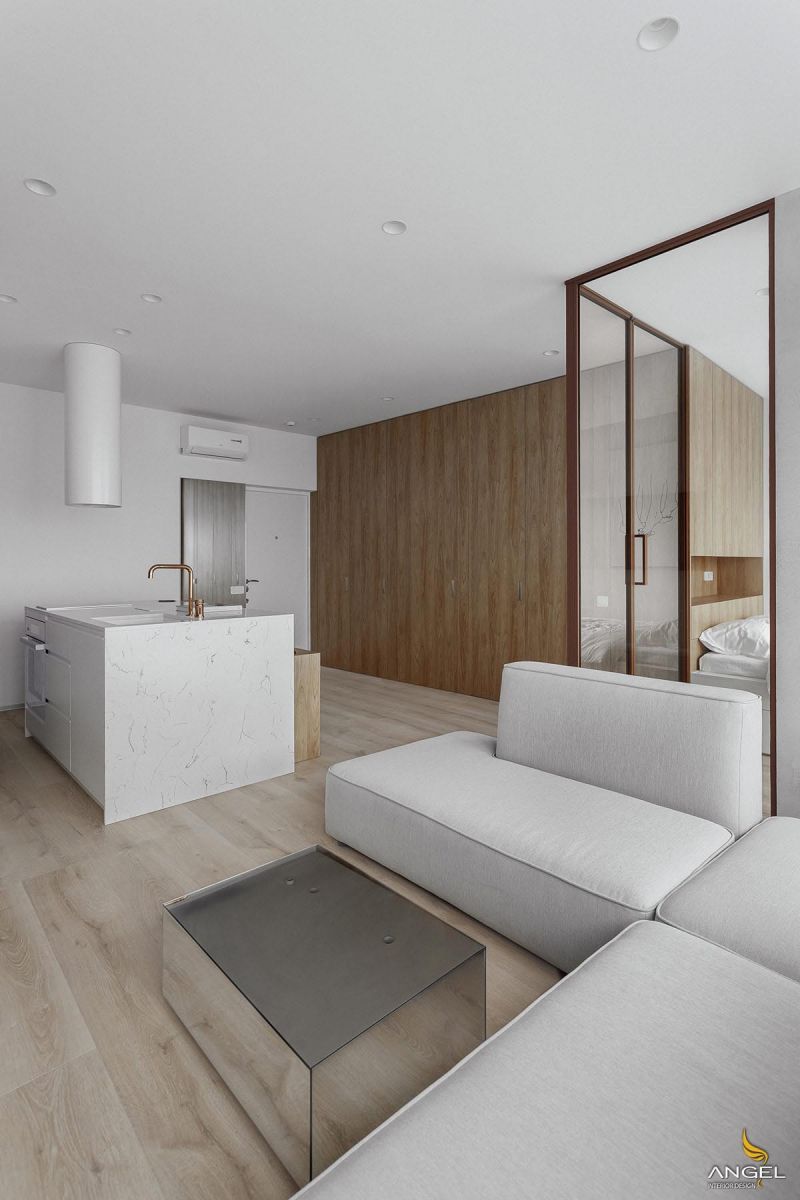
A kitchen island stood alone next to the living room area, with no clear signs of other kitchen cabinets.
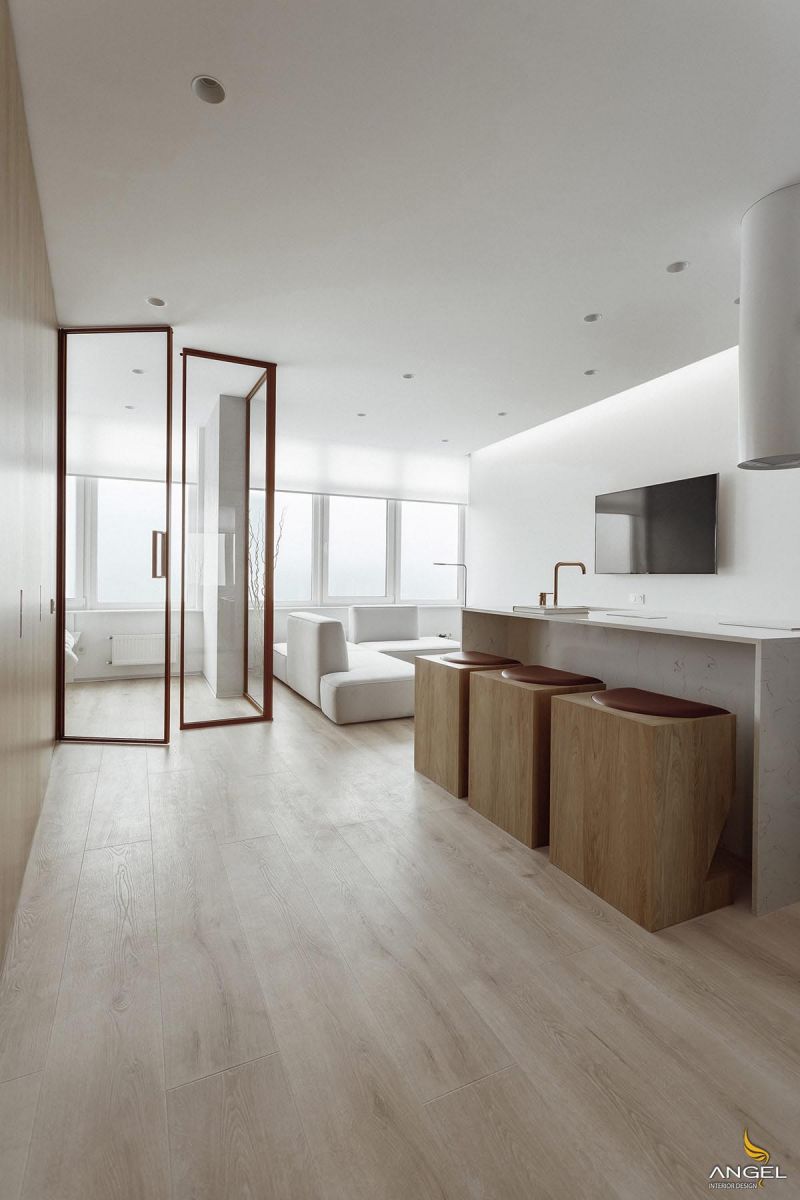
Kitchen appliances, including refrigerators, washing machines and boilers, are hidden behind a wooden facade pushed back into the bathroom section on the left here. There is also a pantry in it, as well as a wardrobe and other storage.

The secret storage allows kitchen island to appear abstract in a perfectly minimalist aesthetic. Chunky wooden kitchen stools bring some weight to isolated volumes.
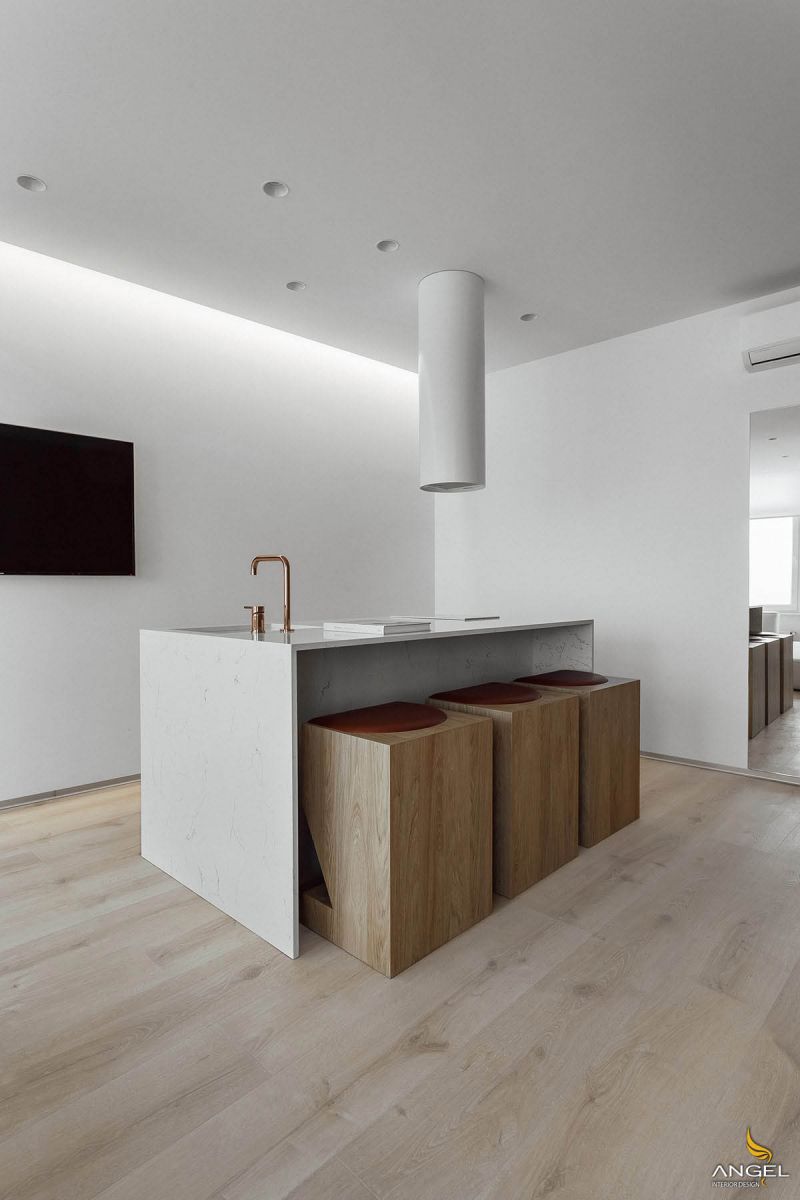
A copper faucet fits the warm tones of wood.
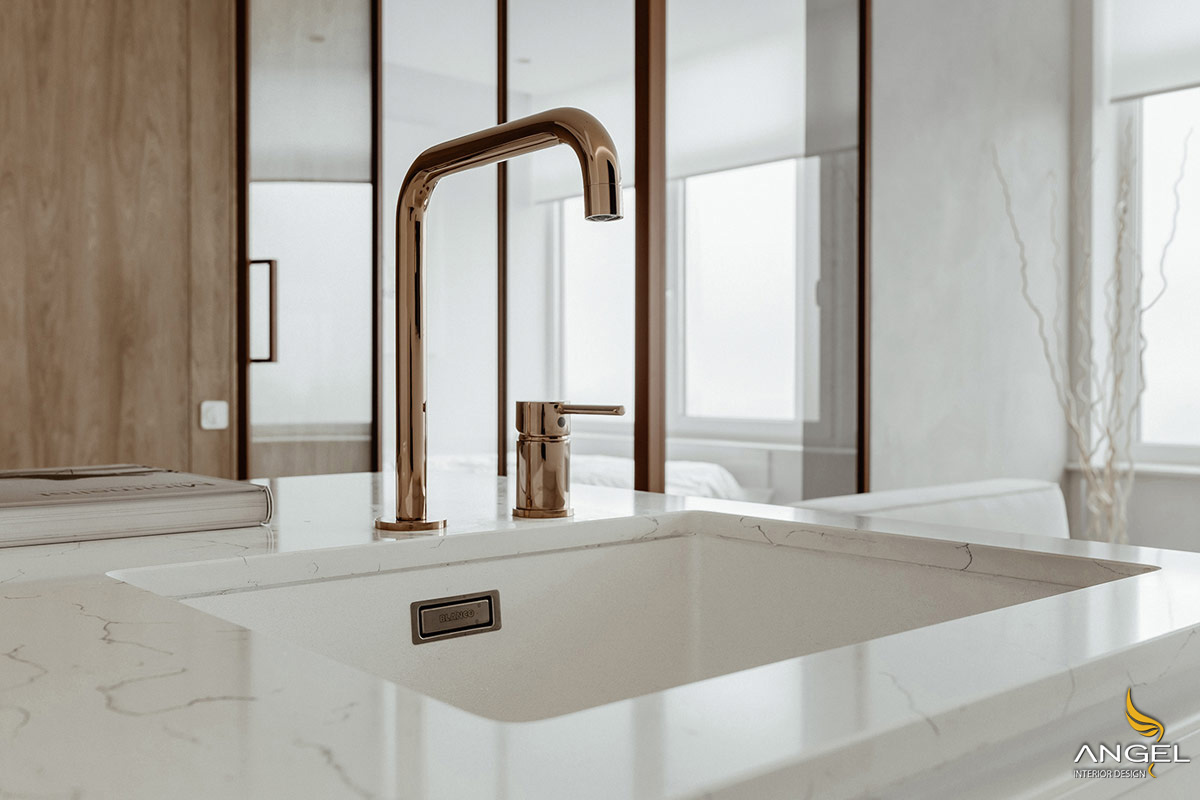
Another brass kitchen accent is in the form of an integrated touch soap box.
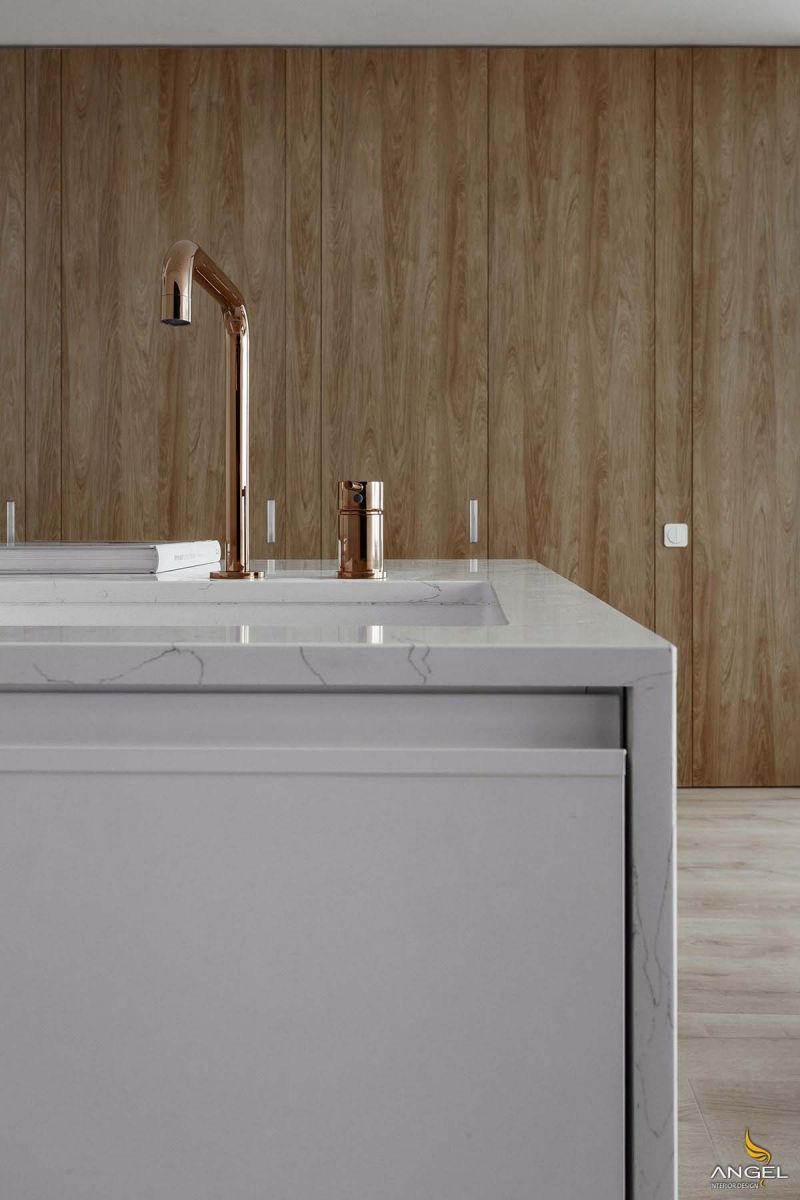
The shape of the floor lamp in the waiting room echoes the angled configuration of the kitchen faucet.
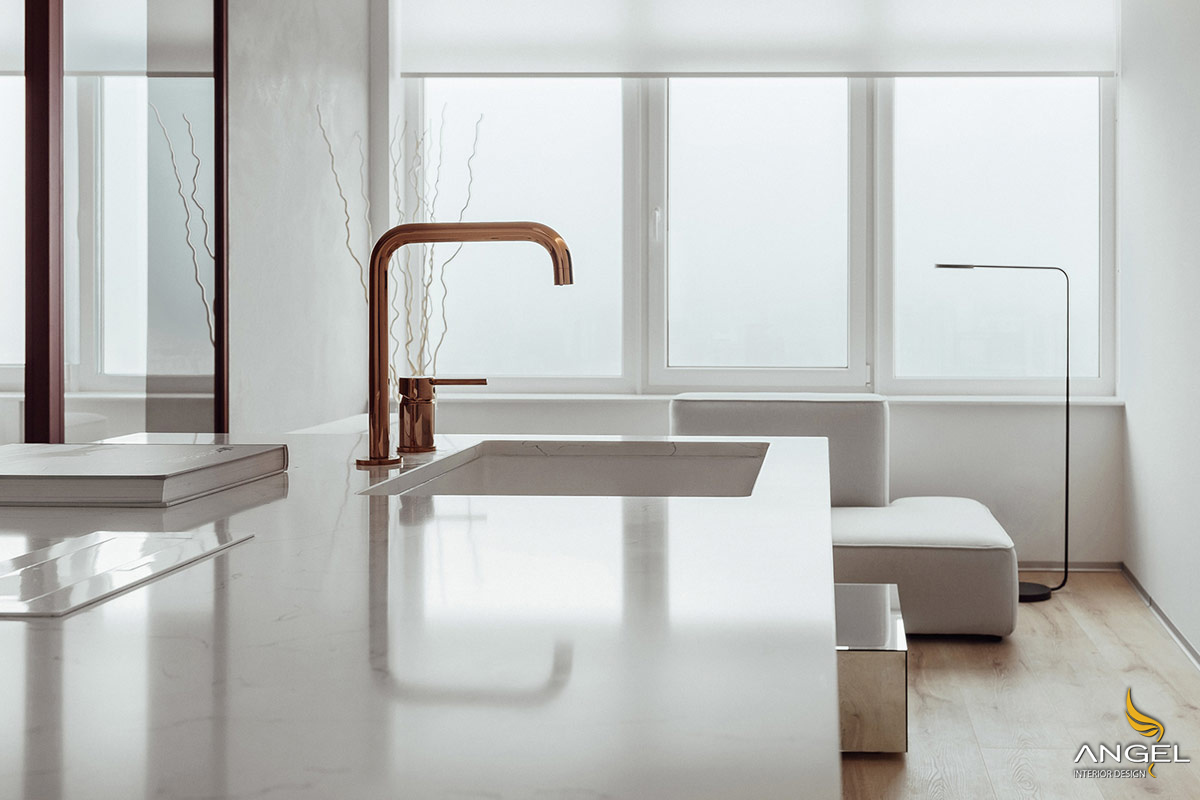
The white tabletop is wrapped beside the kitchen island to create a seamless piece.
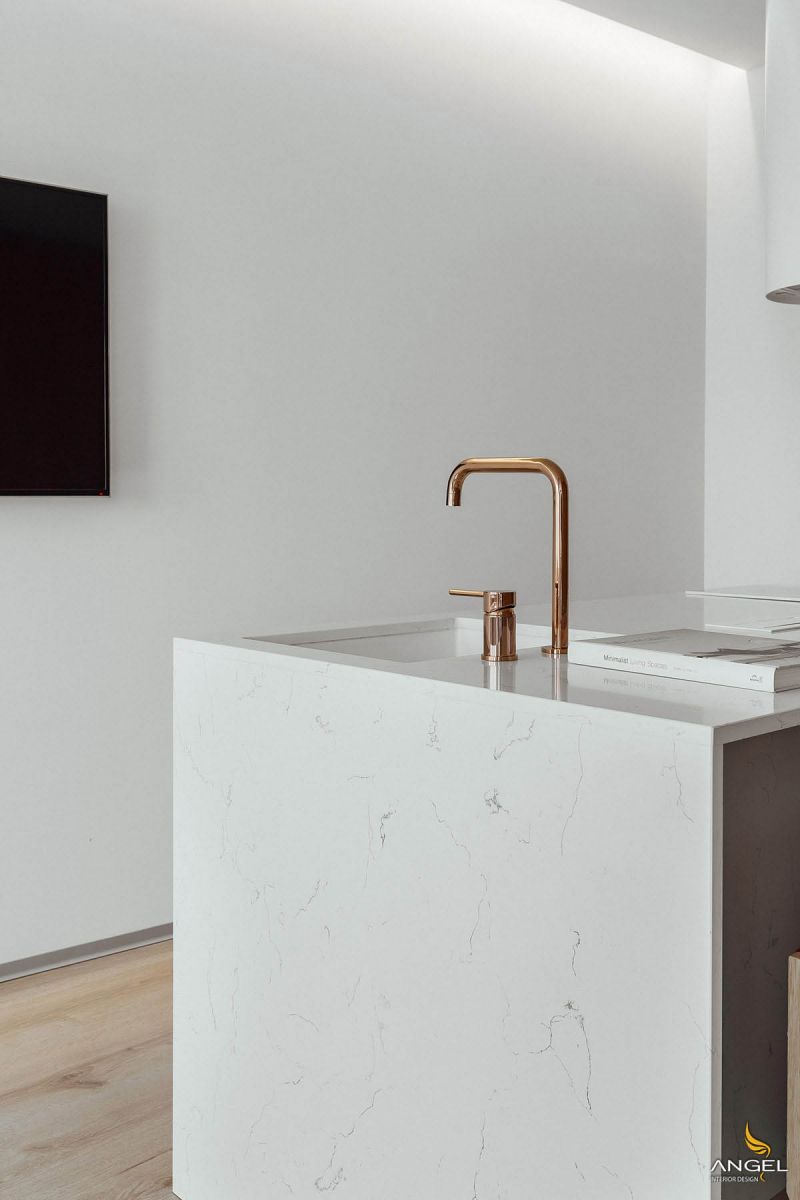
Decorated white, wood and copper located elegantly in minimalist home layouts.
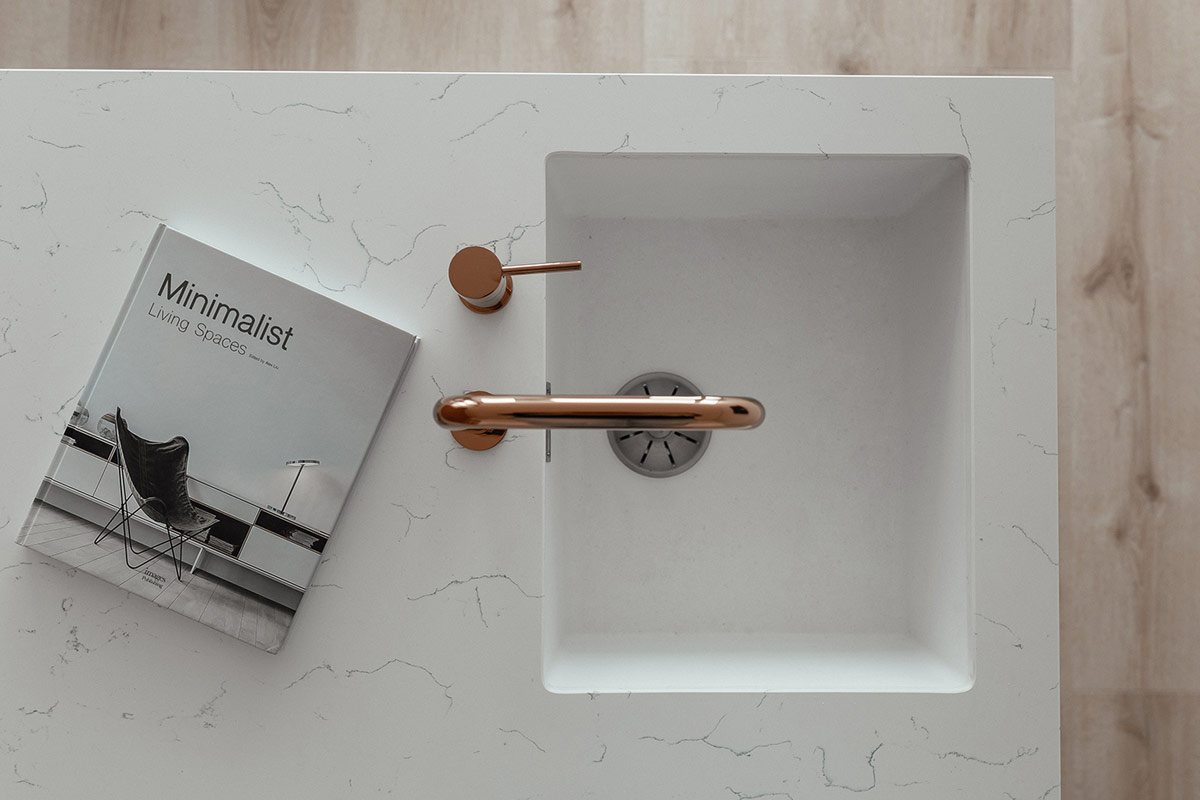
All unnecessary furniture, accessories and accents have been removed from the home design to achieve the most simple and airy living space possible. All except an art print in the bedroom. You can find the favorite stye favorite art prints here.
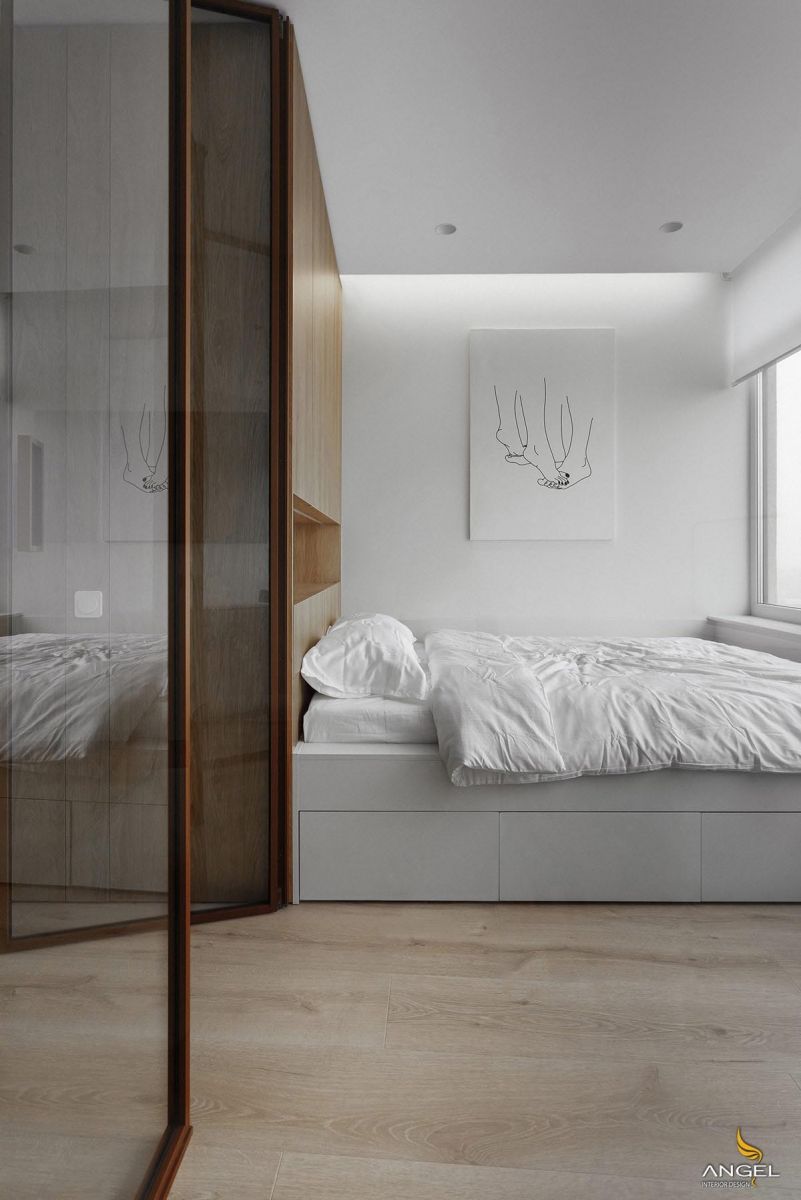
A copper frame holds the glass in the wall and the bedroom door.
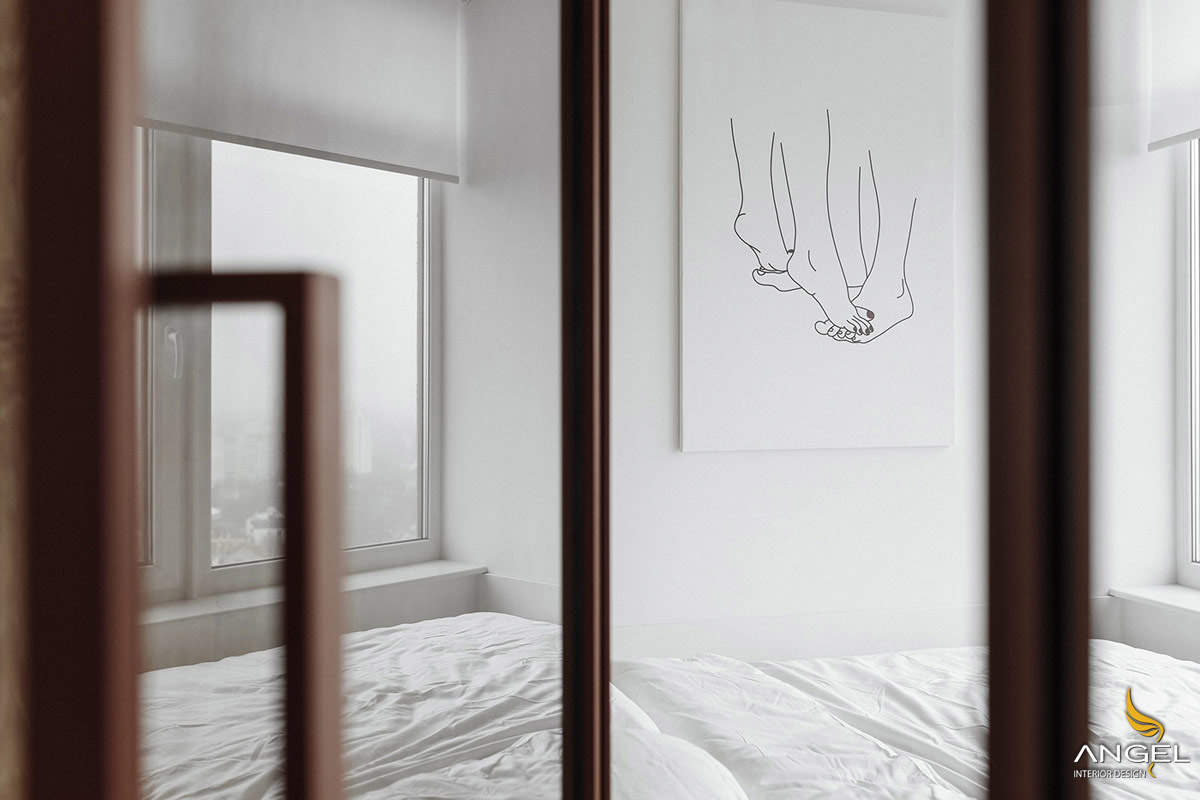
The decor inside the bedroom is completely white except for a custom wooden headboard with storage.
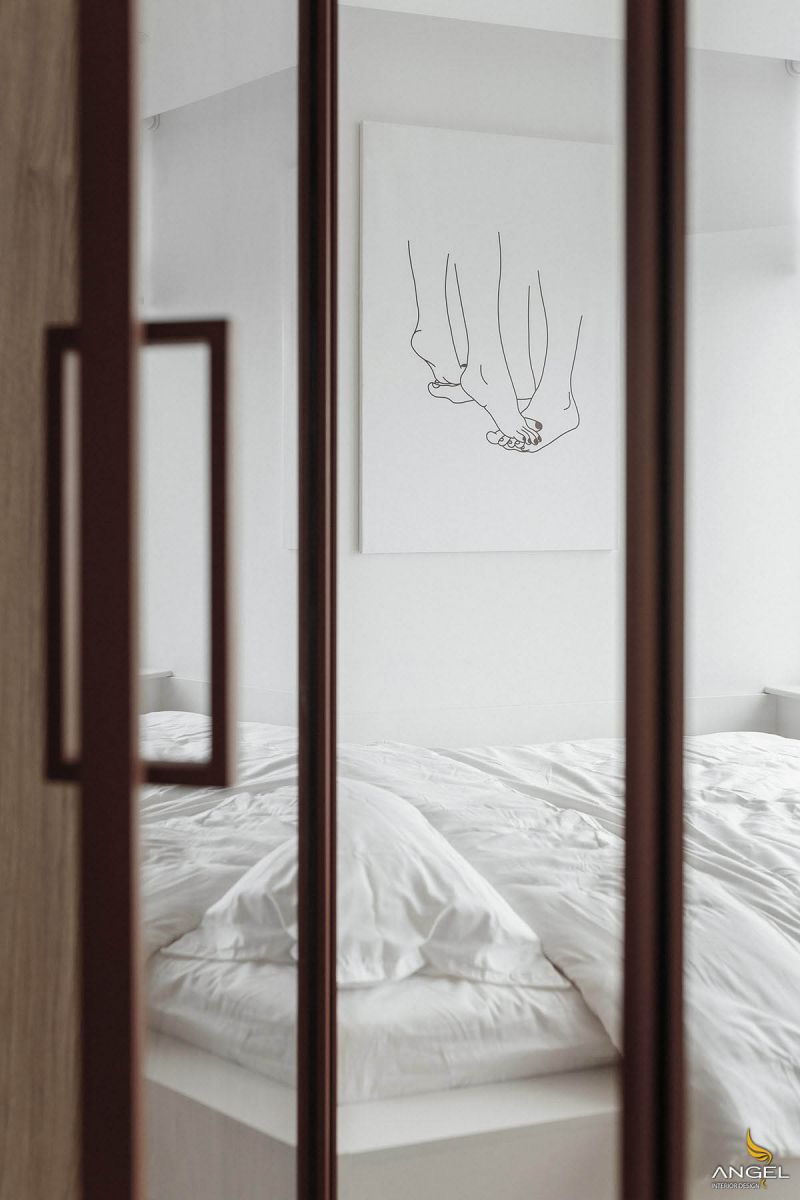
Striped marble makes a gray and white bathroom design.
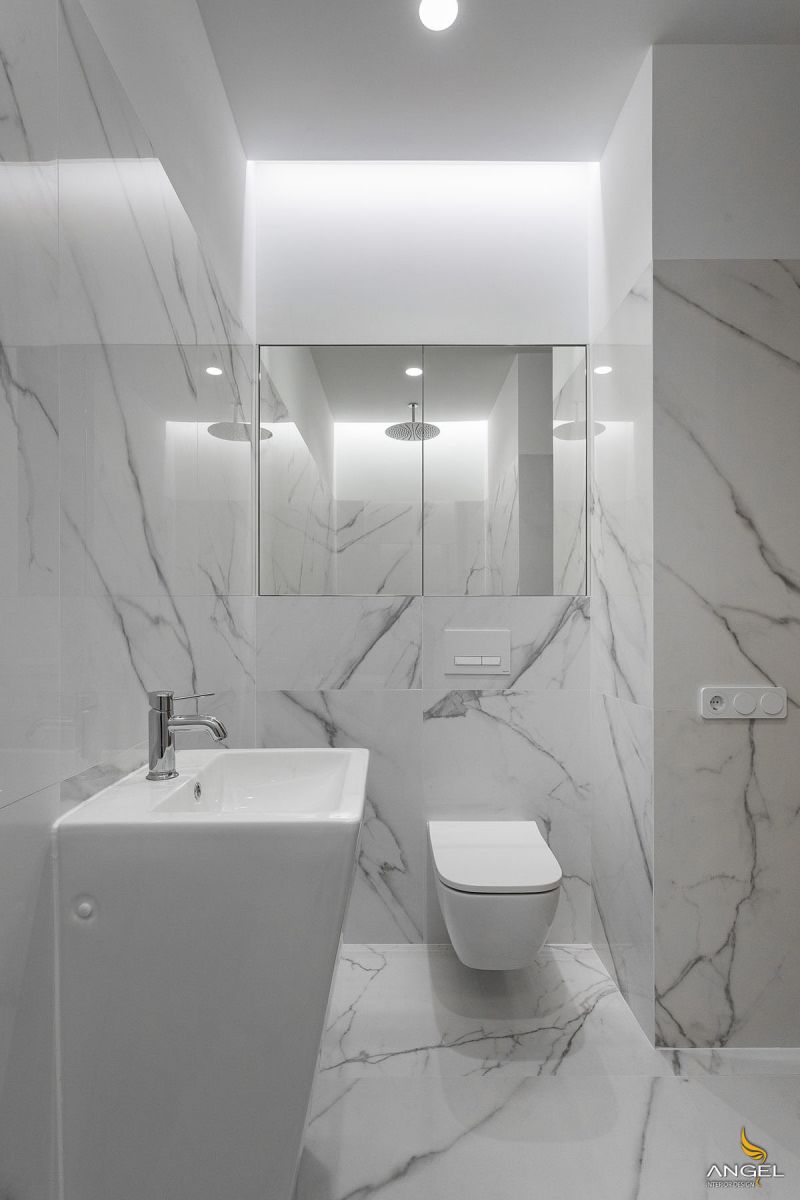
Interior perspective drawing.
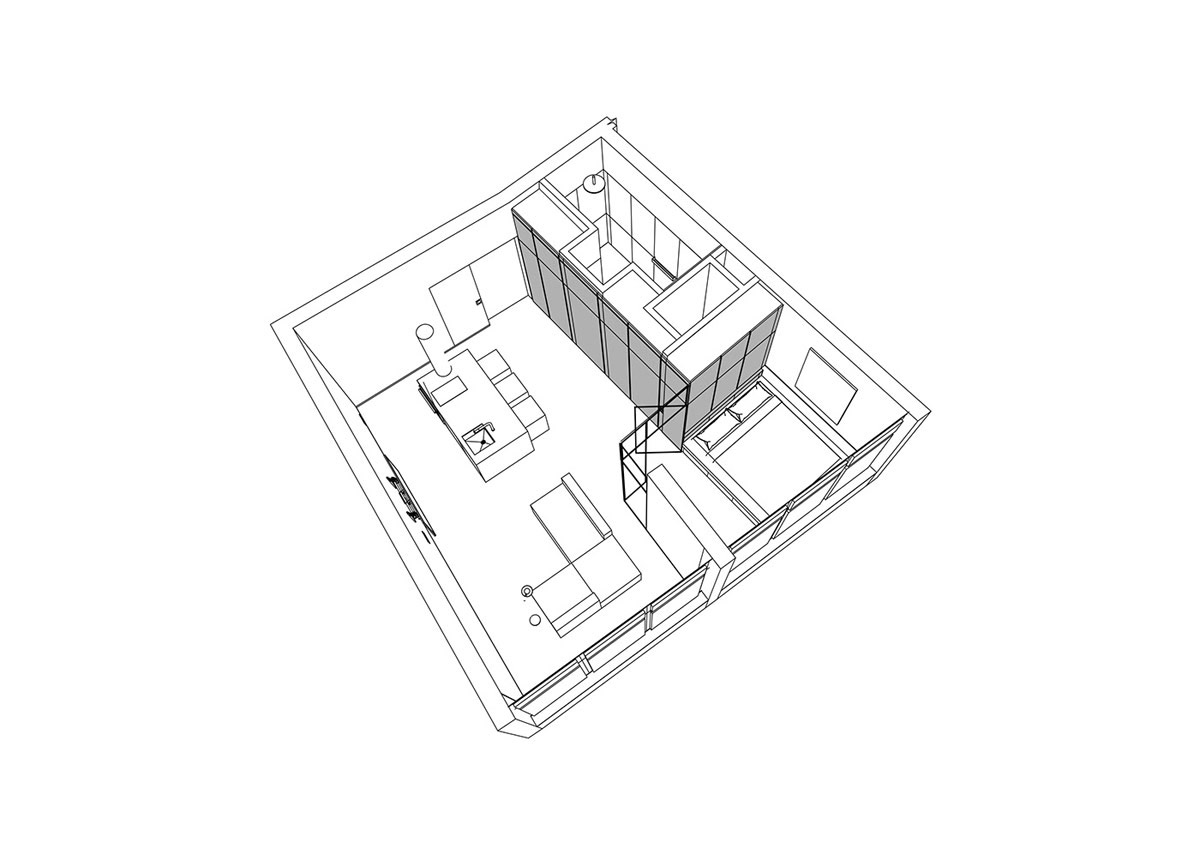
The floor plan shows the storage volume hidden behind the wooden facade.
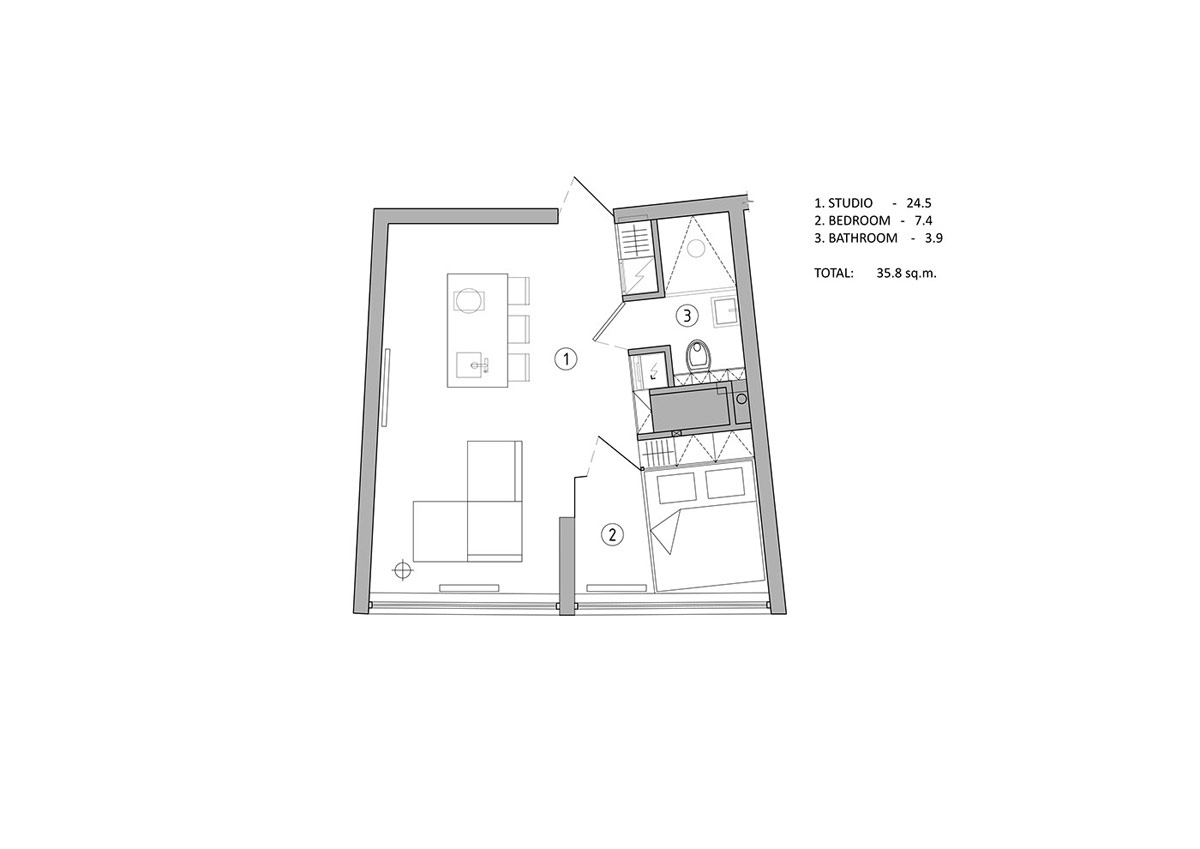
Angel interior design - Idea breakthrough - Create class















