Our destination in the new year is an interior designed apartment with white and light gray colors, with a bathroom placed in the center of the layout.
Living room is a cozy but gentle space, which will be very helpful for focusing on work or entertainment.
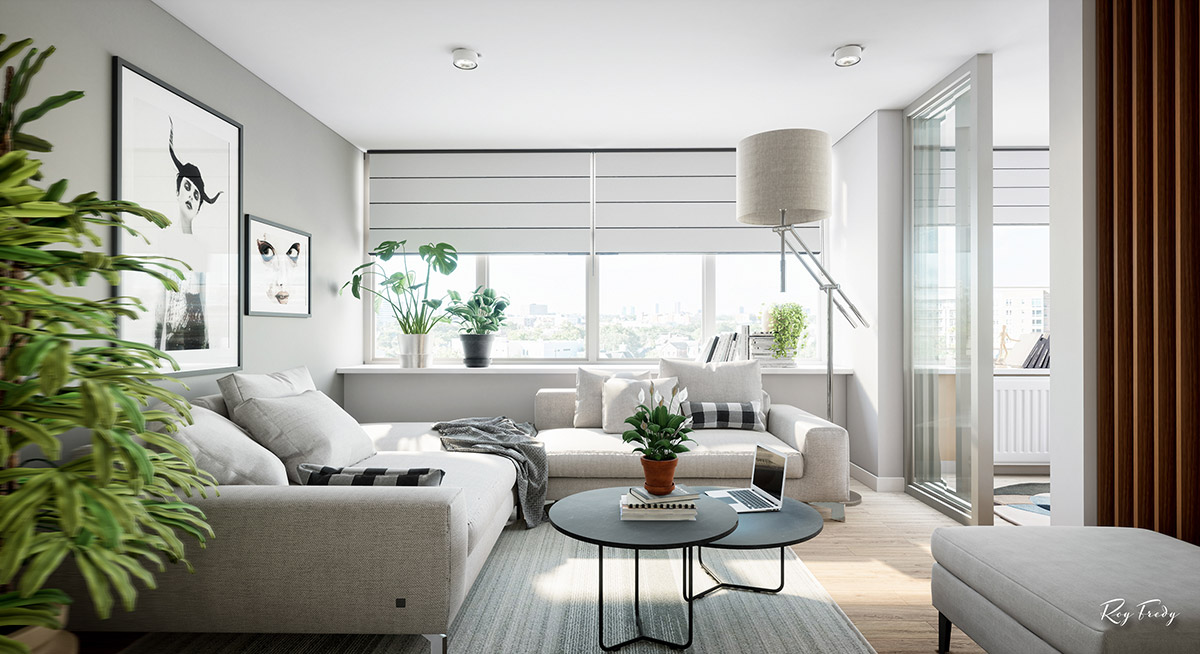
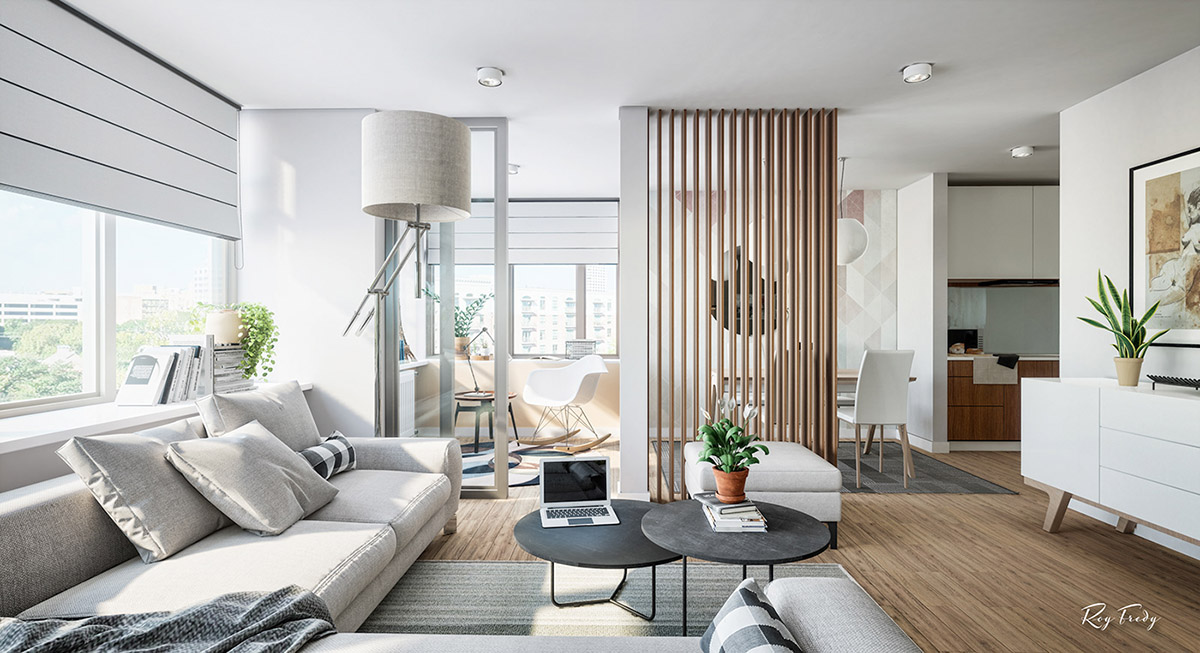
A modern floor lamp obscures the view through glass porch doors leading to a separate sitting space.
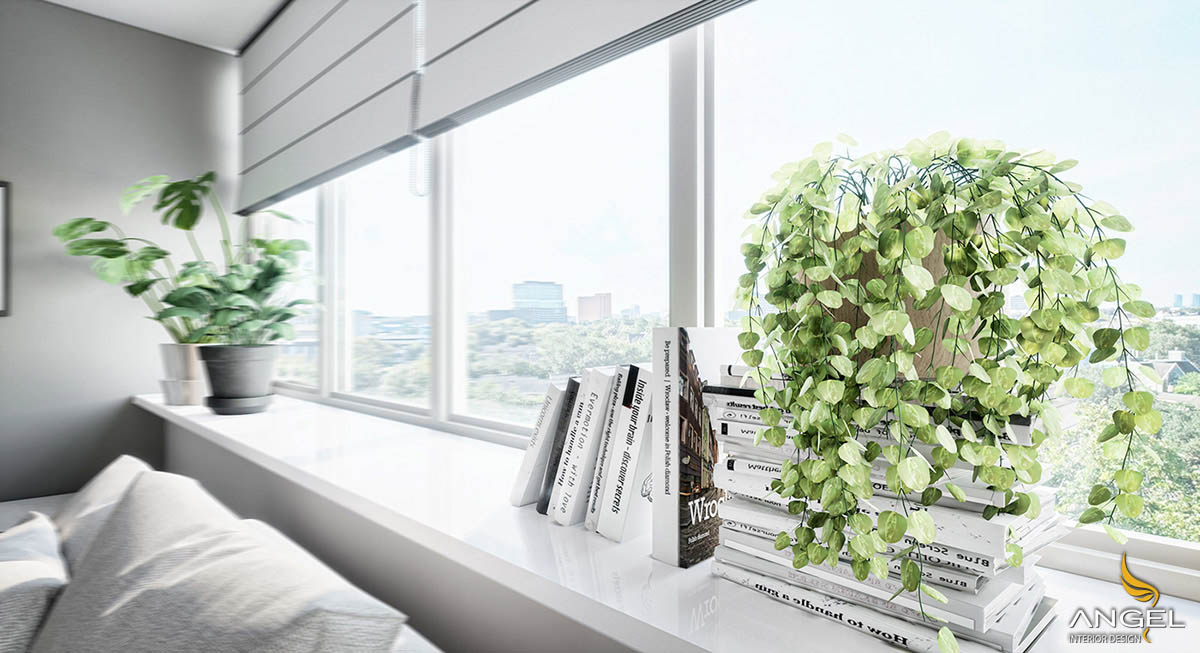
Indoor plants provide a blue look at the window.
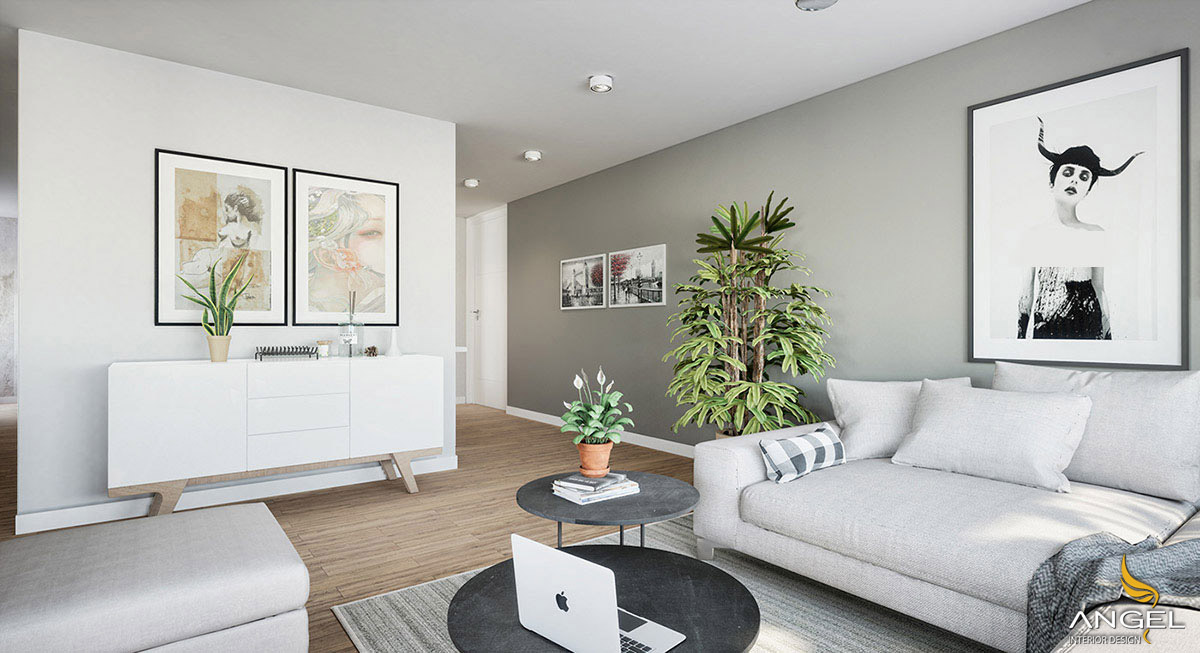
A wooden and white shelf decorated a wall of the living room, along with artwork placed in that location
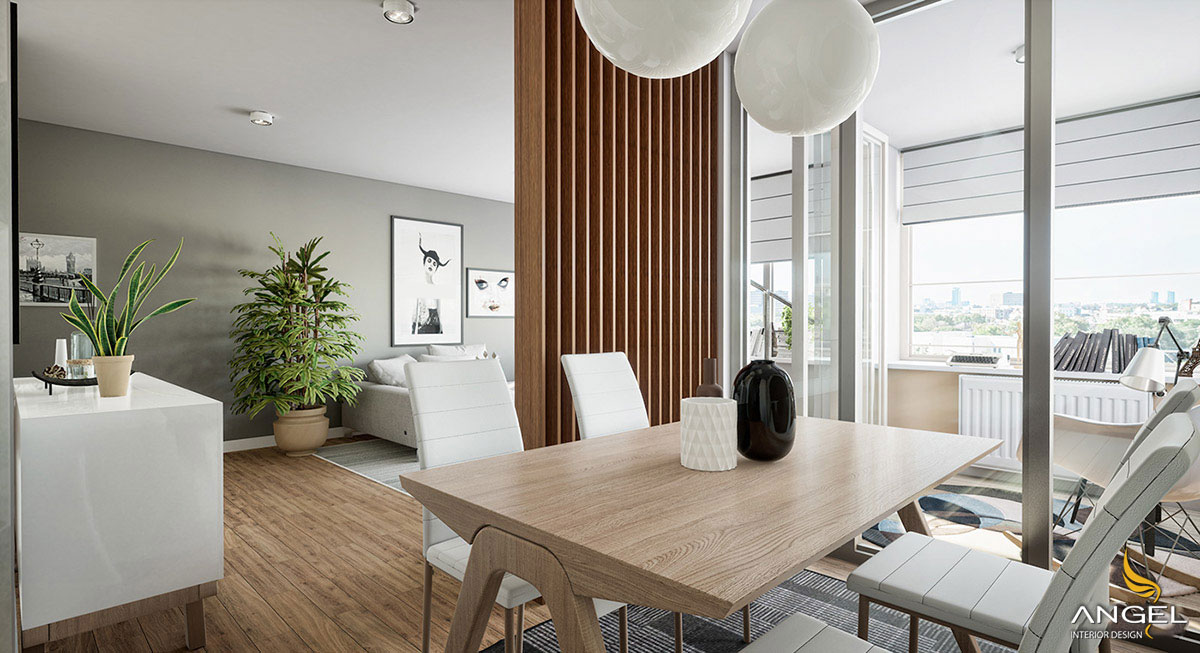
Behind a wooden wall to block the living room area has a formal dining area. The dining room ball sphere dangled from the wooden dining table.
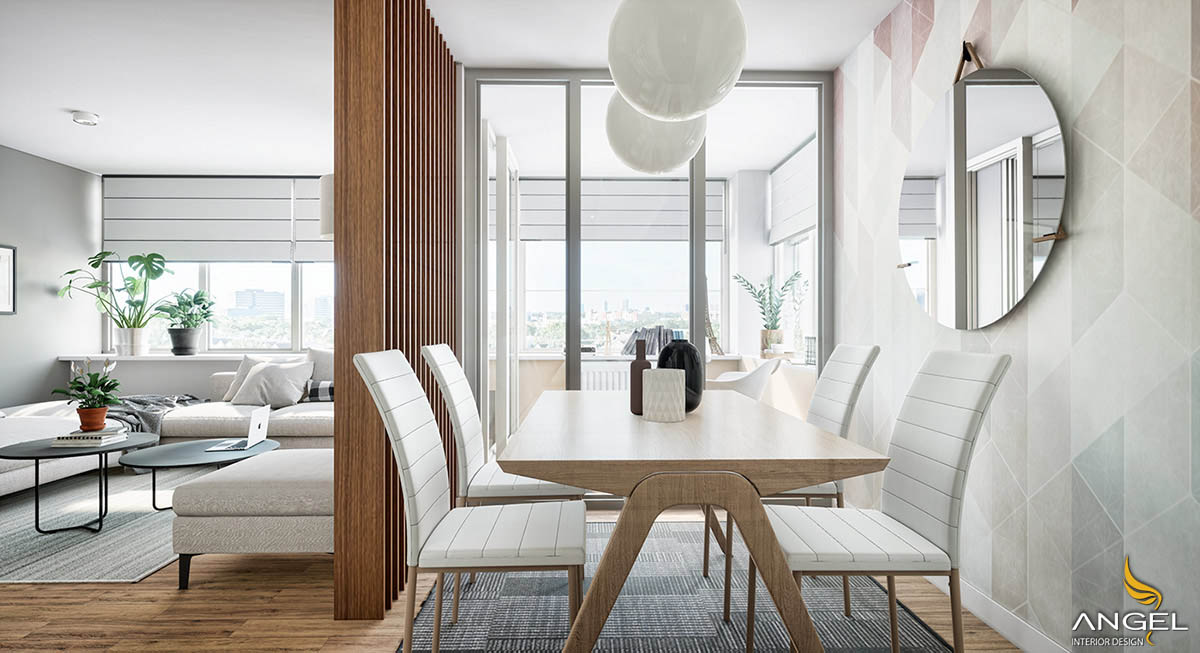
The shape of the colored spheres is repeated by a circular mirror thanks to contrasting techniques that widen the space.
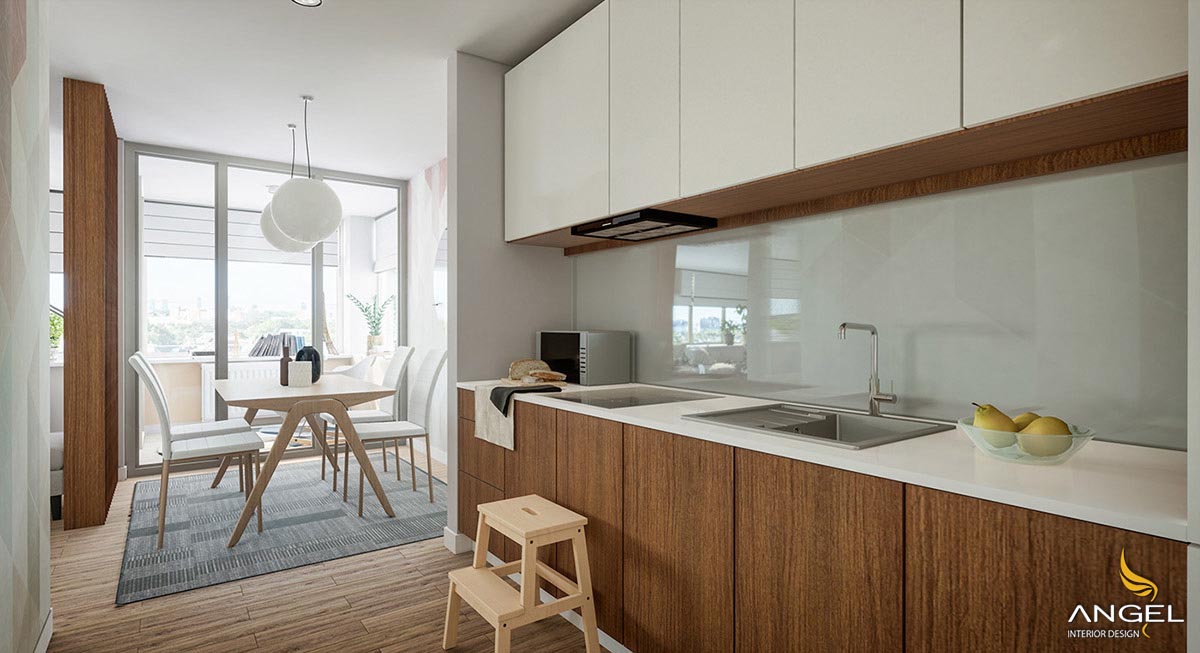
A kitchen a wall runs straight out of the dining room.
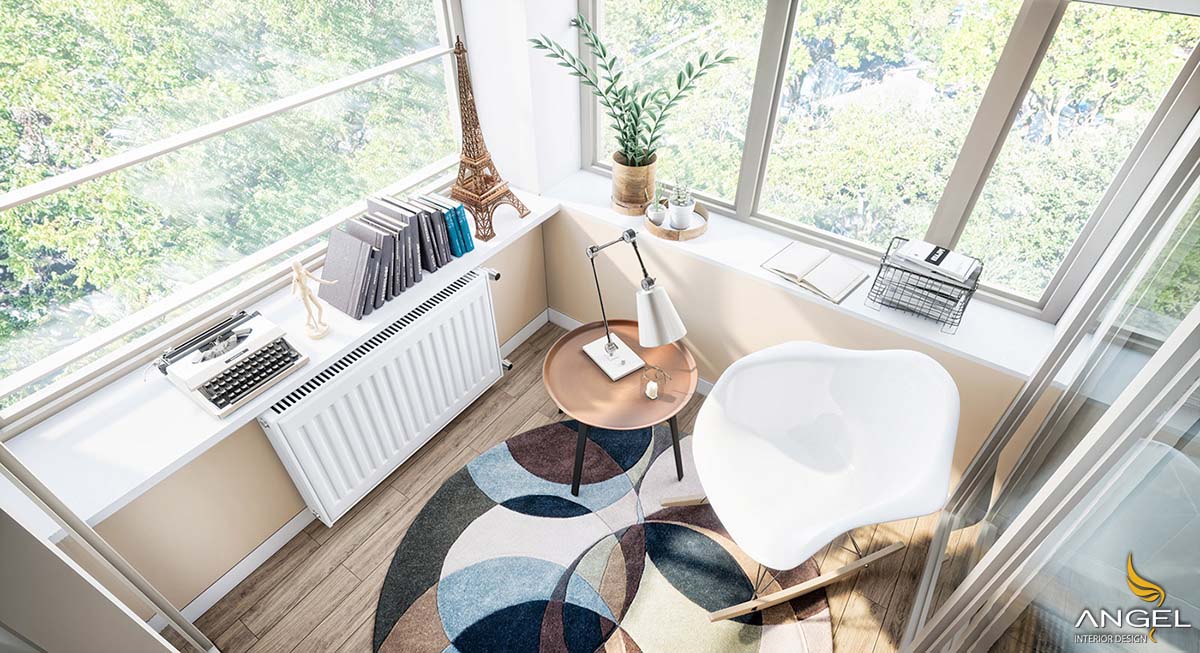
At the other end of the dining room, through many glass doors, lay reading books.
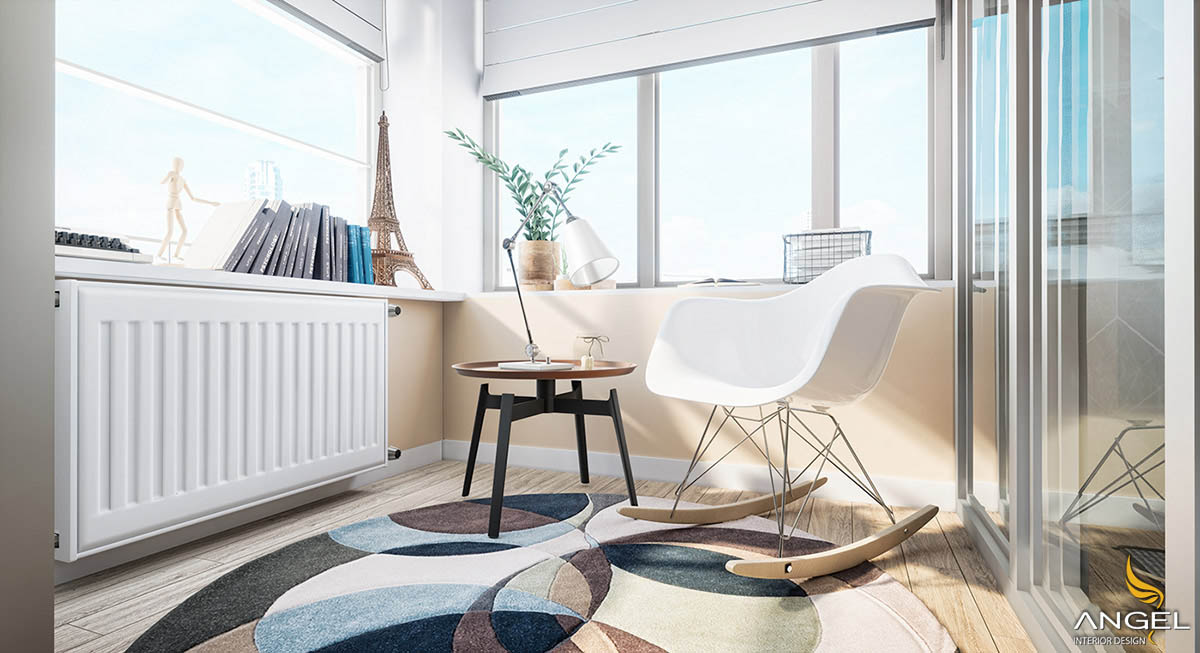
A Nordic-style rocking chair bathed in natural light by the window. Books lined up on the ledge.
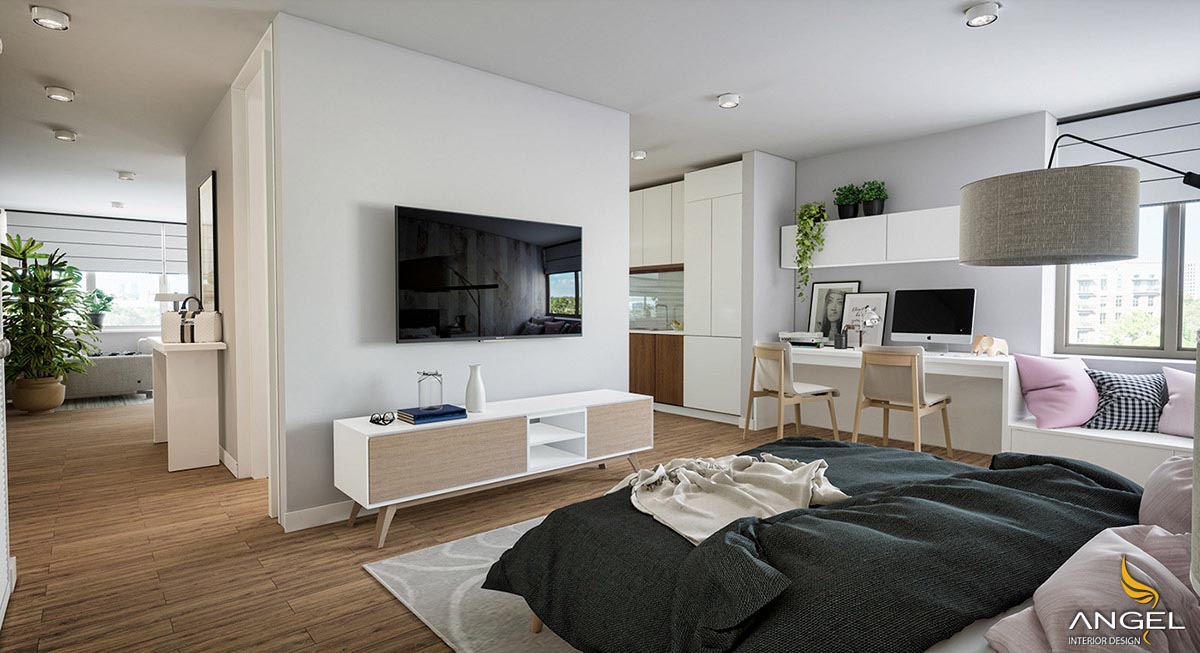
Kitchen an end wall at a structural support column. On the other side of the narrow wall there is a home study area that is part of the bedroom.
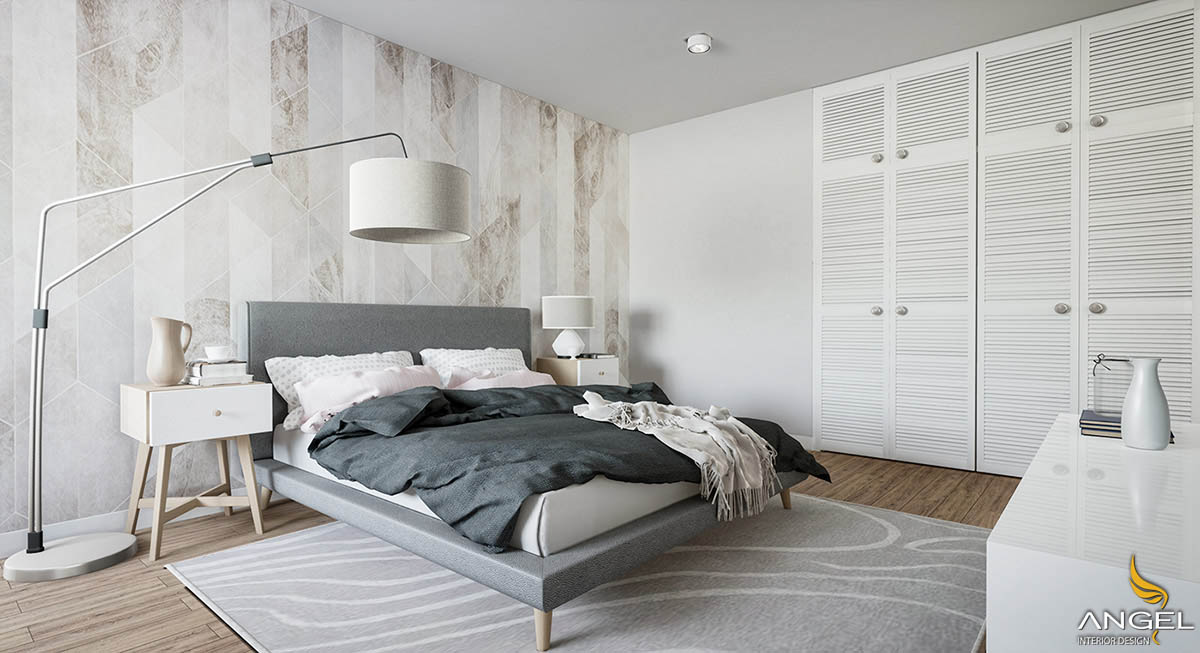
White door covered a wall of wardrobe.
Gray and pink sheets form a relaxing way for a bed.
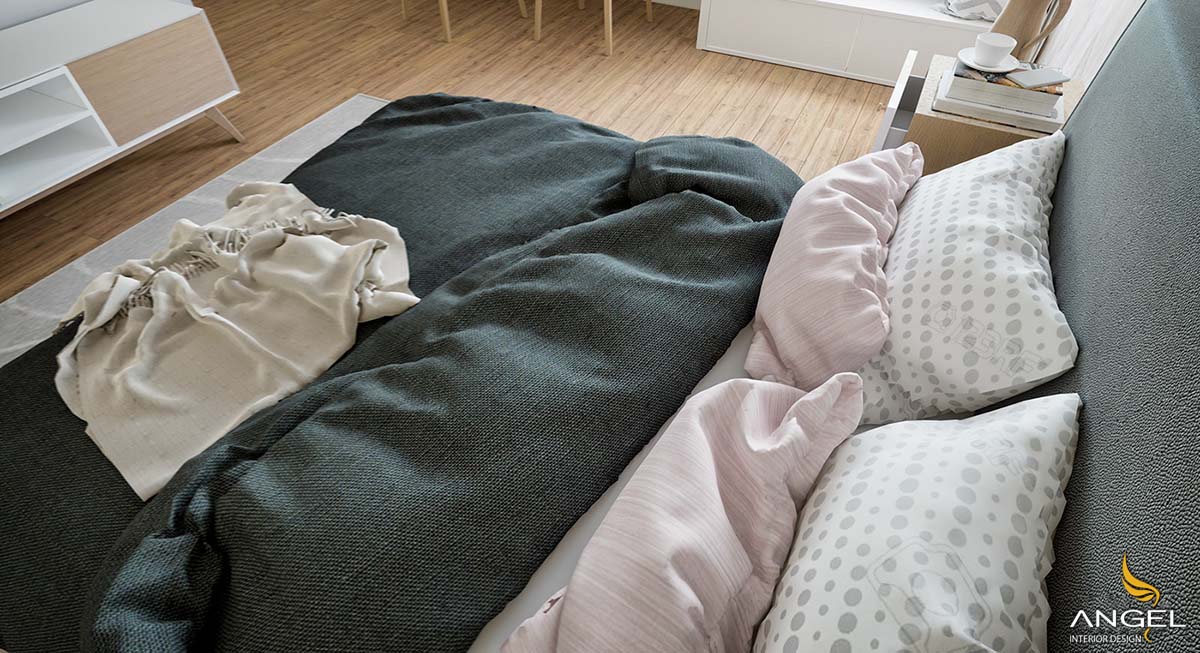
Angel interior design - Idea breakthrough - Create class















