Today we take you to Melbourne city. Located in South Yarra district, where property prices rise, the house has an interior design area of 25.7 square meters, and the ceiling height is only 245cm.
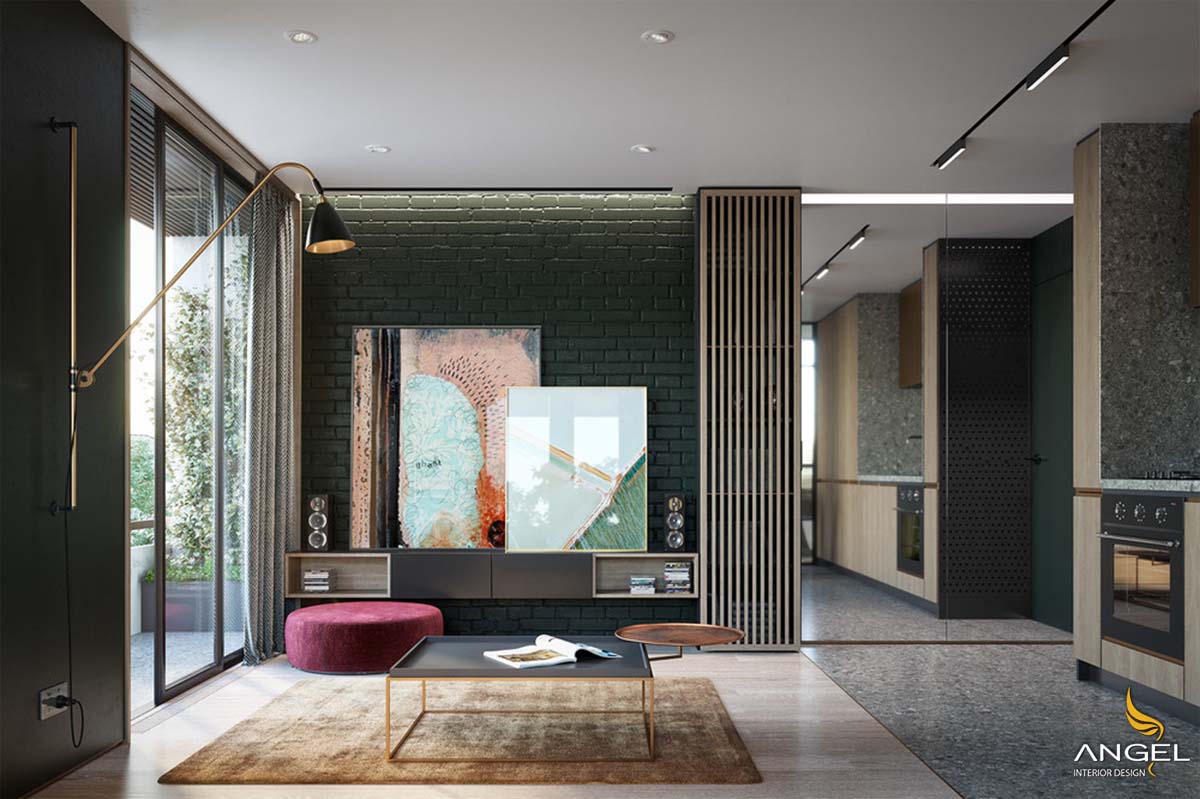
A large sofa bed design takes up half of the living room floor area.
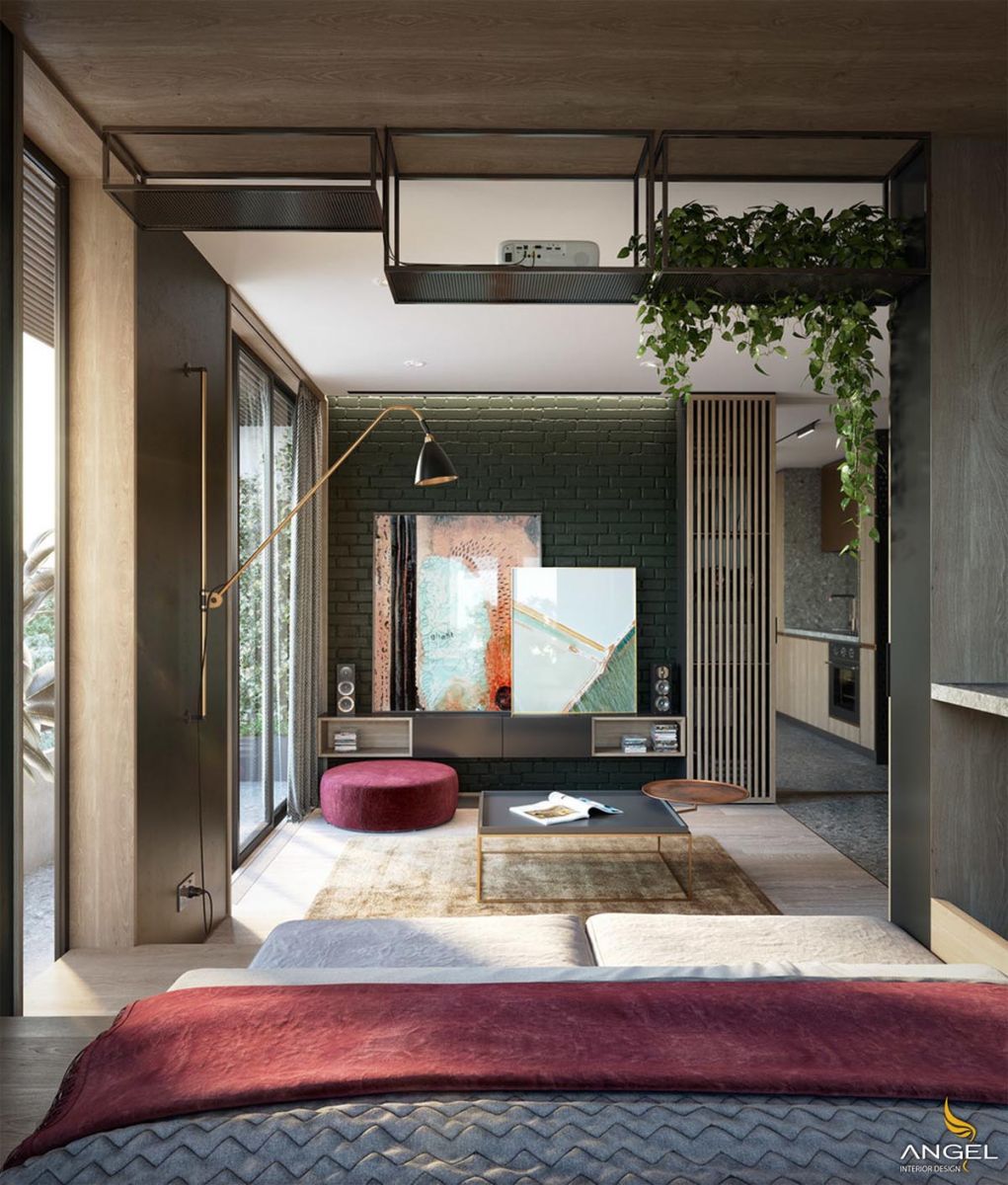
The bed holds the mattress at its highest point, with a sofa placed one step down from the sleeping platform. There are storage areas underneath the entire volume and drawers at the end of the sofa section. In front of ‘sofa, there is a coffee table framed in bronze to help more luxurious living room with wooden background. A carpet between areas also helps to partition the space.
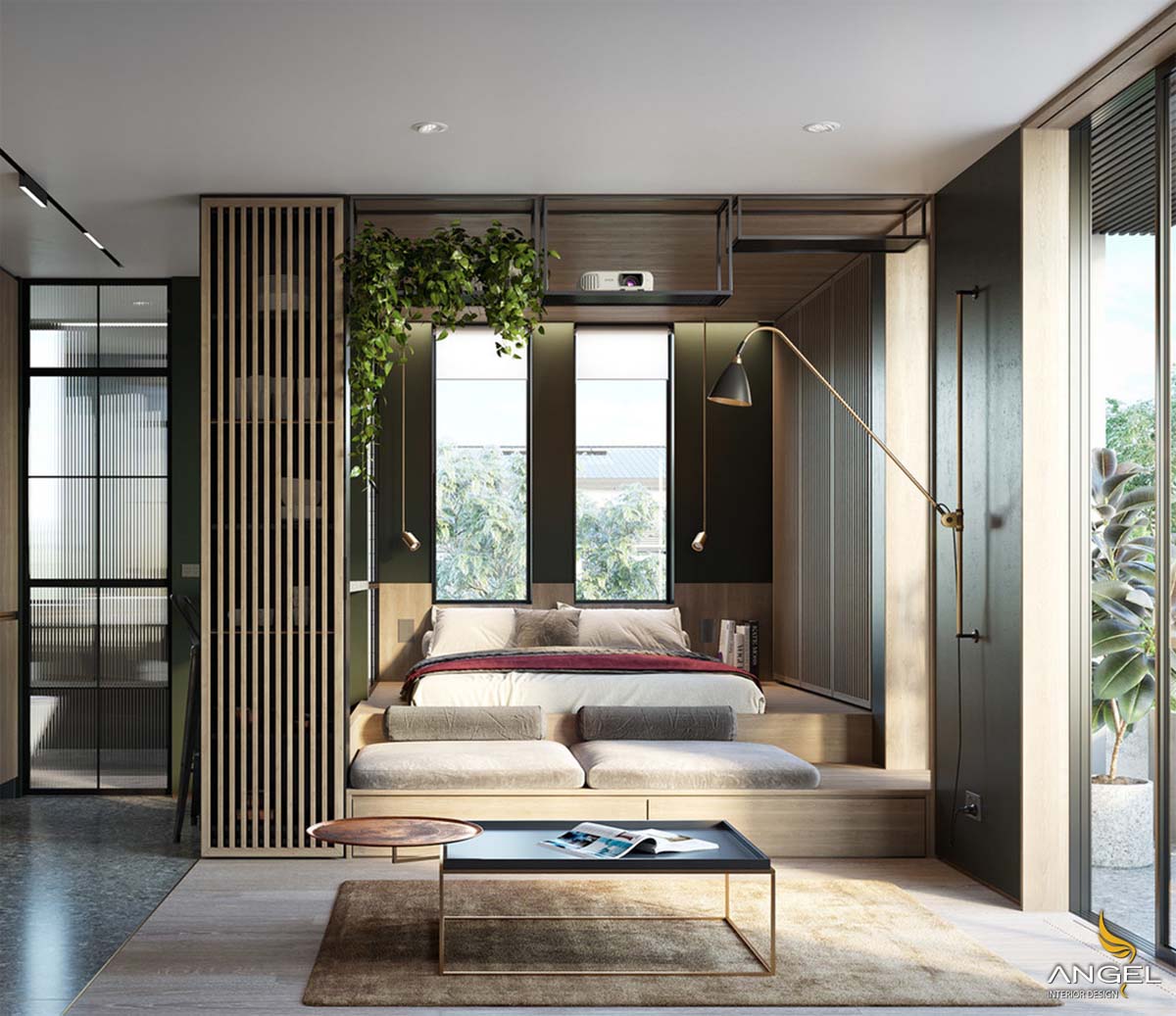
Everything was removed from the apartment before the designer started sculpting the composition again. The area next to the largest window is completely unimpeded to encourage a wider sense of space.
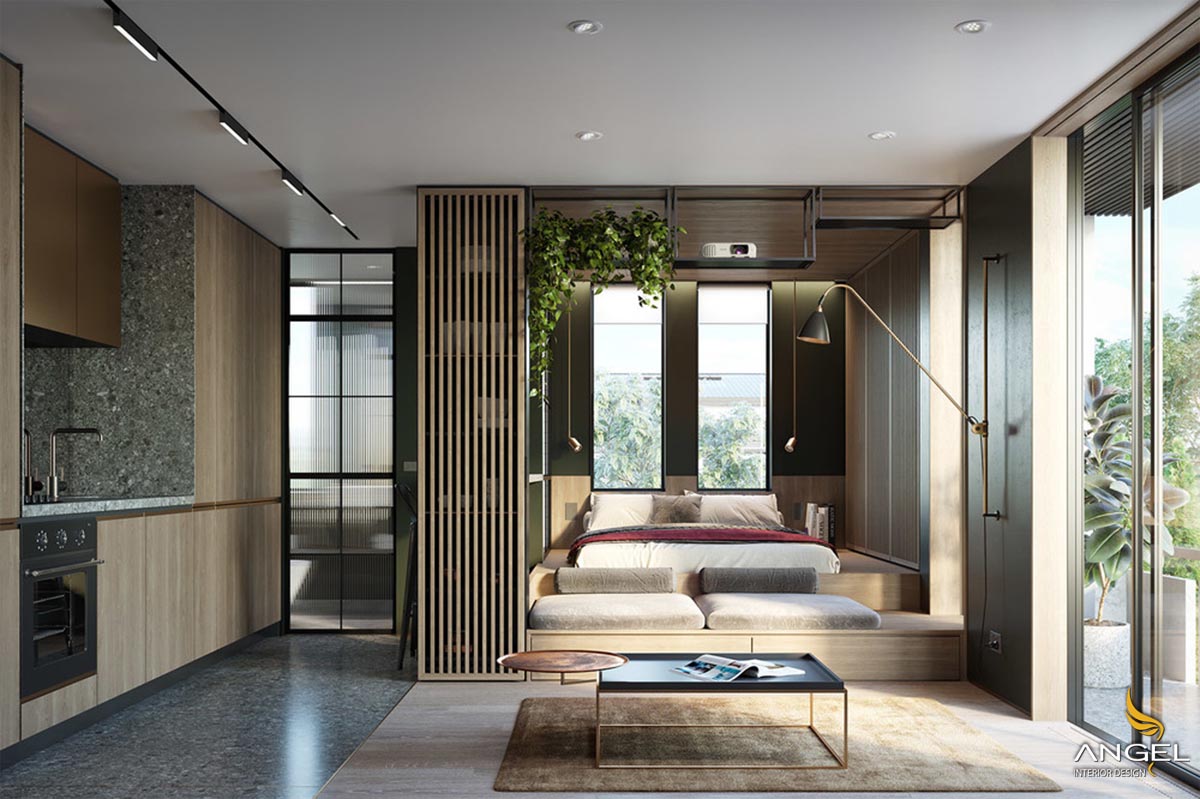
A dining area adjacent to the bed. The couch is set at a height of 90cm like the kitchen table, so that it can also be used comfortably to prepare food. A hidden glass wall separates the bedroom from the bathroom.
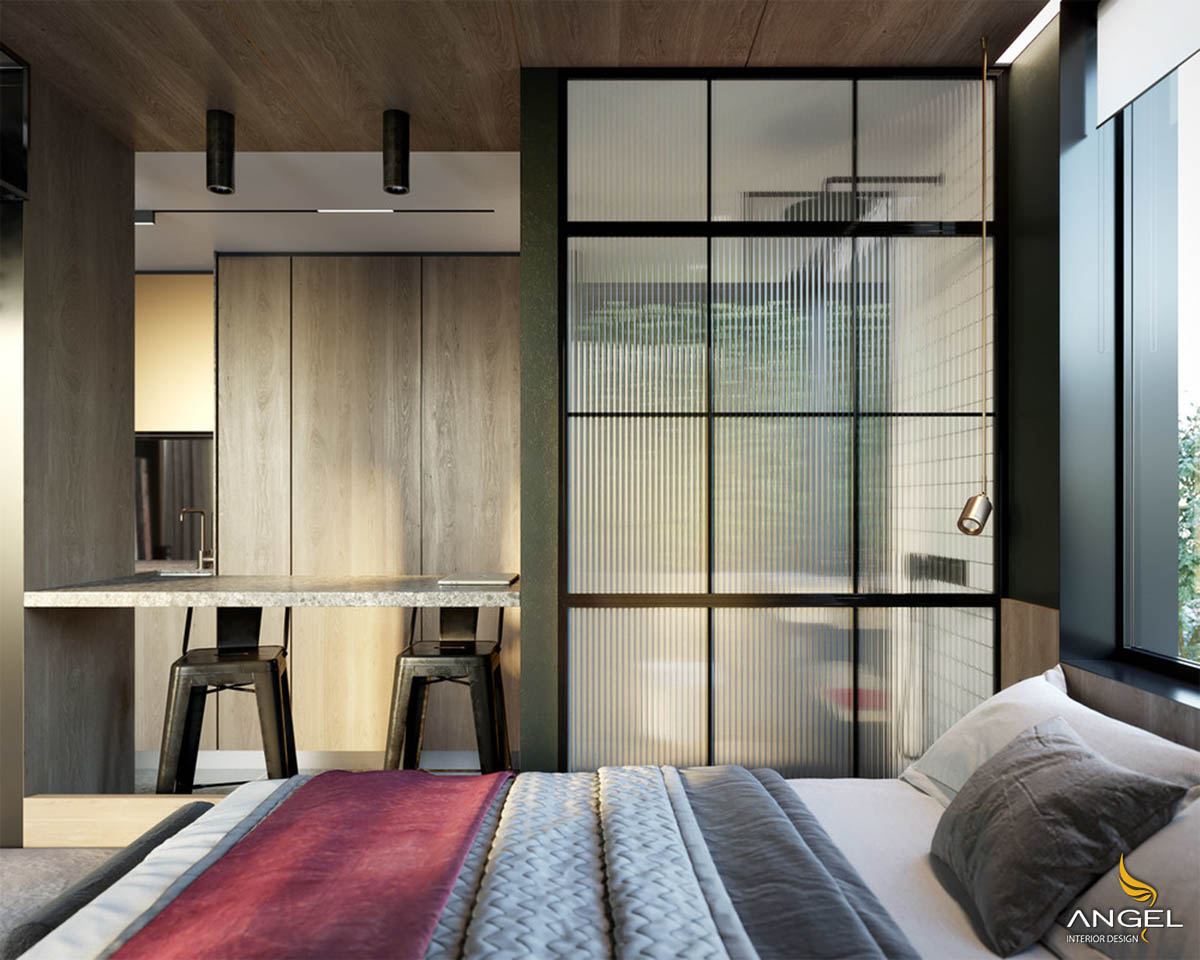
Go to the bathroom get through a textured glass door away from the kitchen dining area.
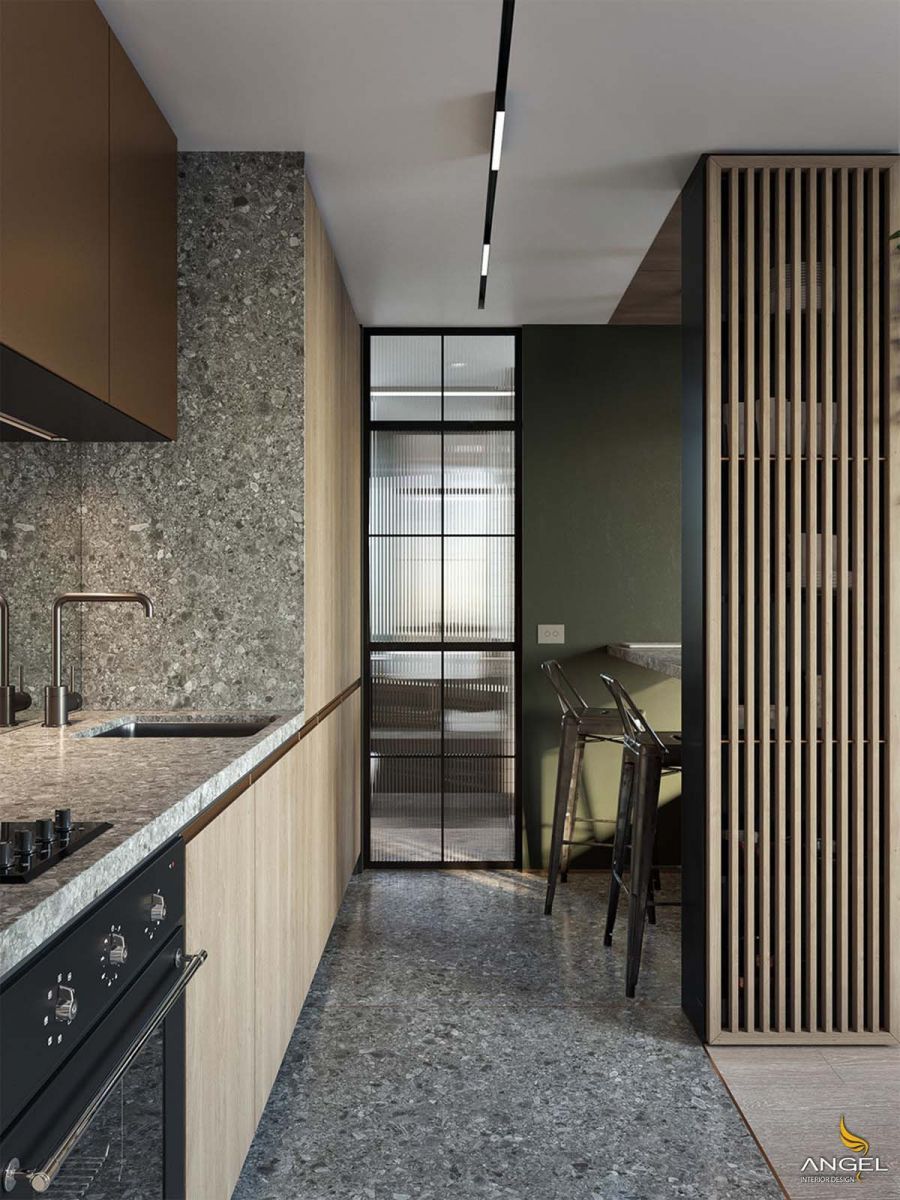
A full-height mirror sits at the end of the kitchen a wall to maximize the sense of space and reflect more natural light into the appliance.
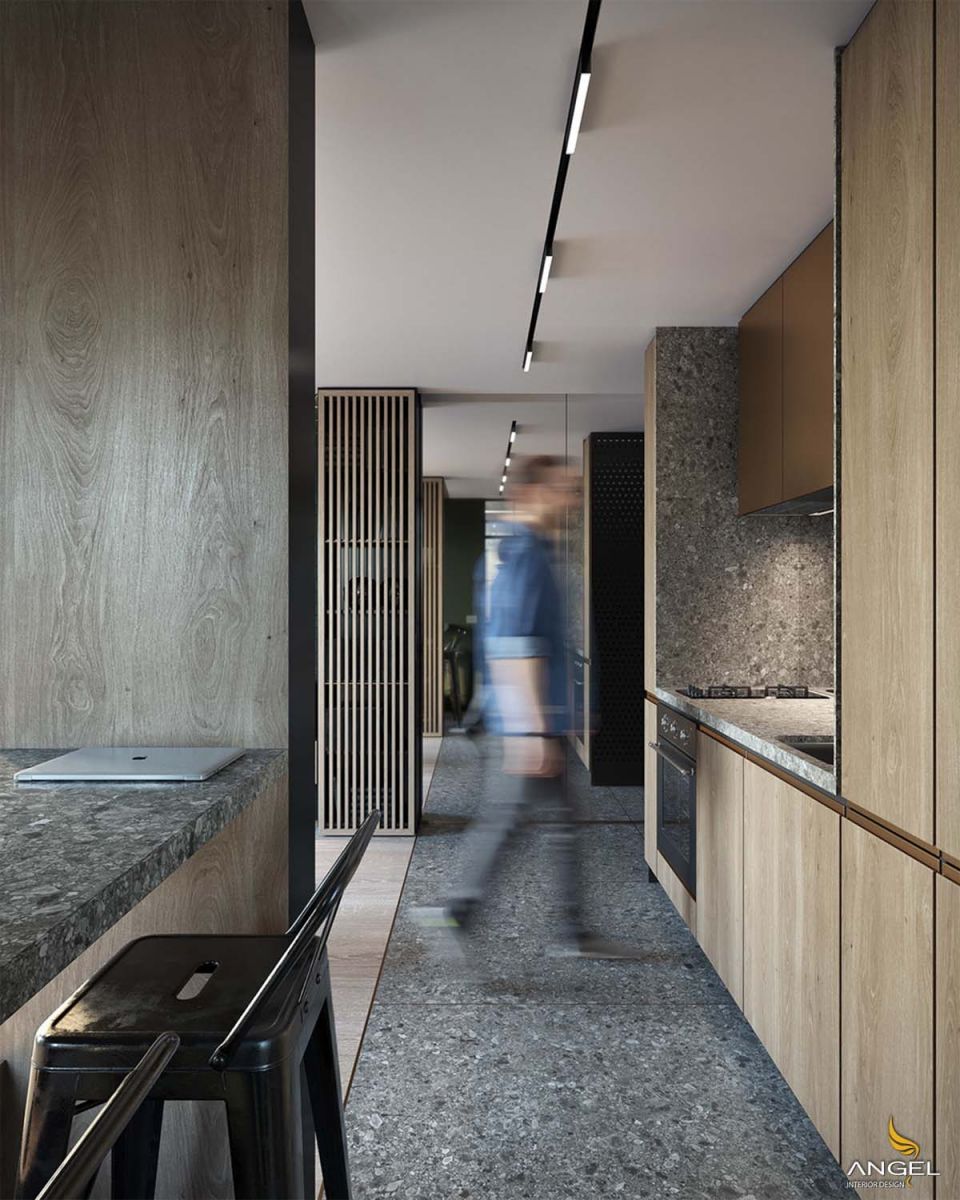
Inside the 2.6-square-meter bathroom, a wall-mounted toilet bowl makes the floor space look increased. A vertical garden wall has been planted above the toilet to please the eyes.
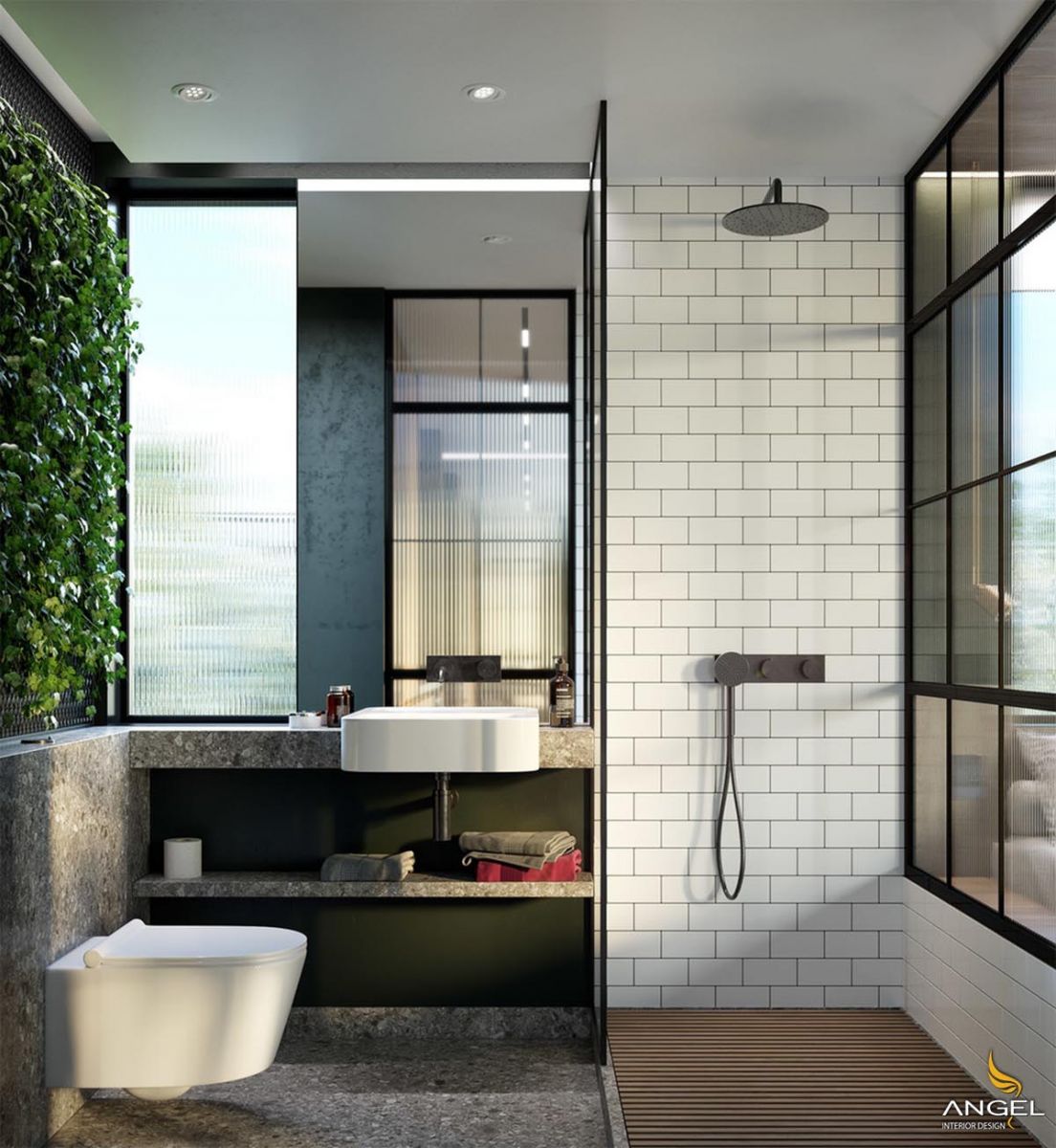
Washbasin is a semi-designed design embedded in a narrow makeup shelf.
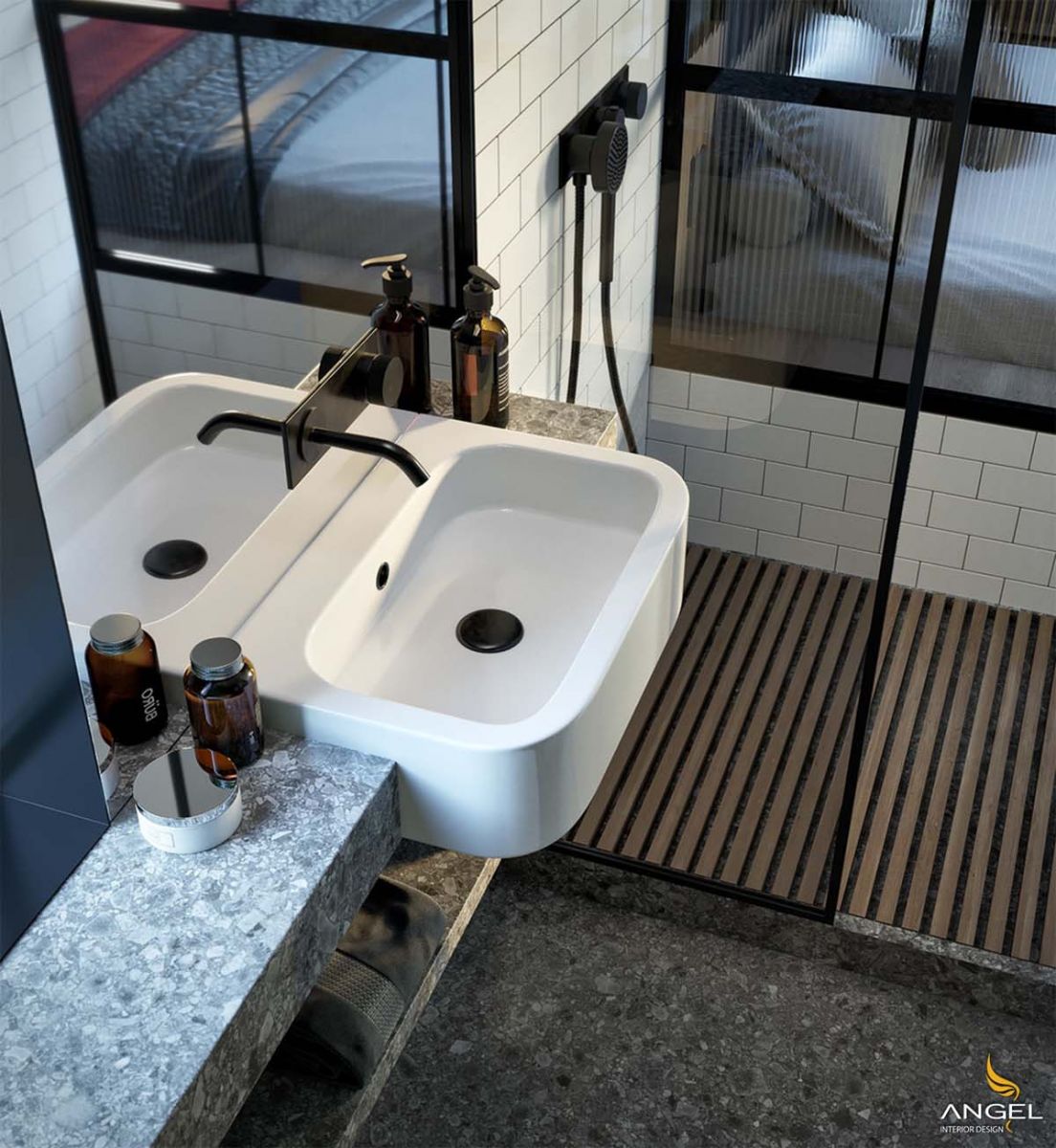
On the balcony, the wall adjacent to the neighbors was softened with a creeper. We can also see the position of the cabinets along the bed platform.
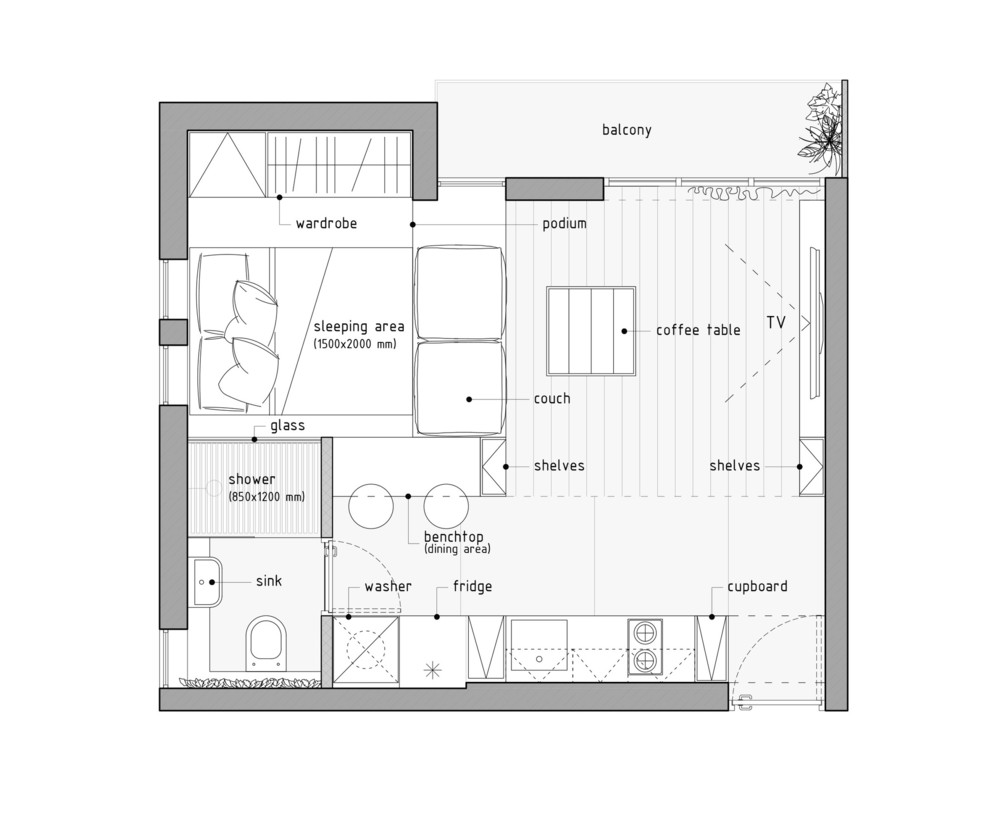
Angel interior design - Idea breakthrough - Create class















